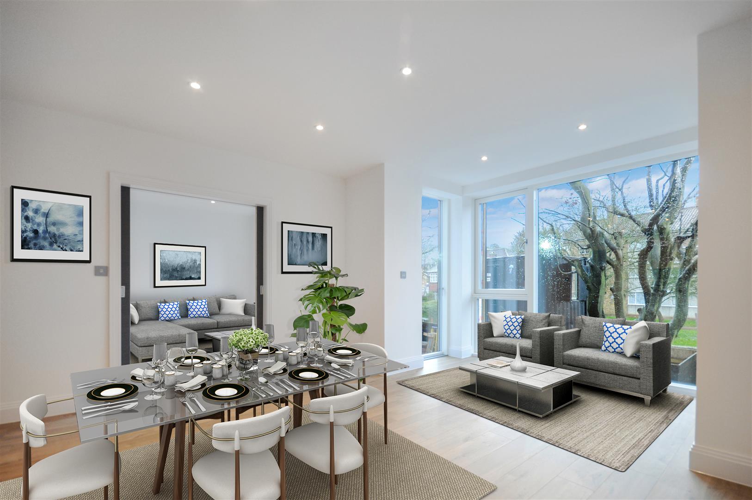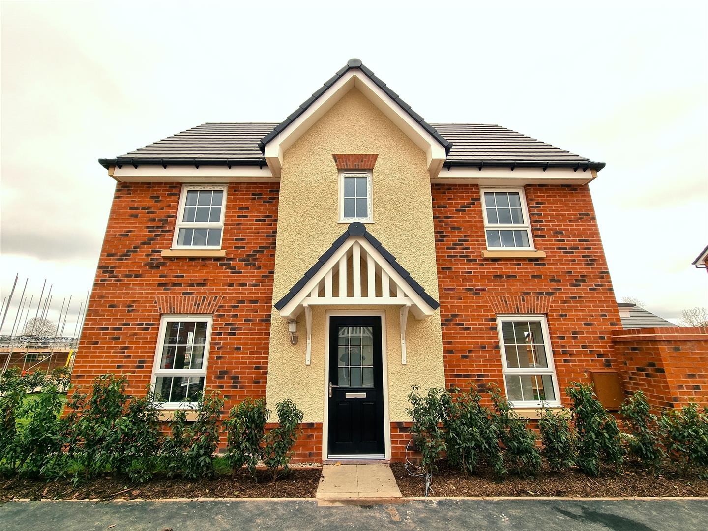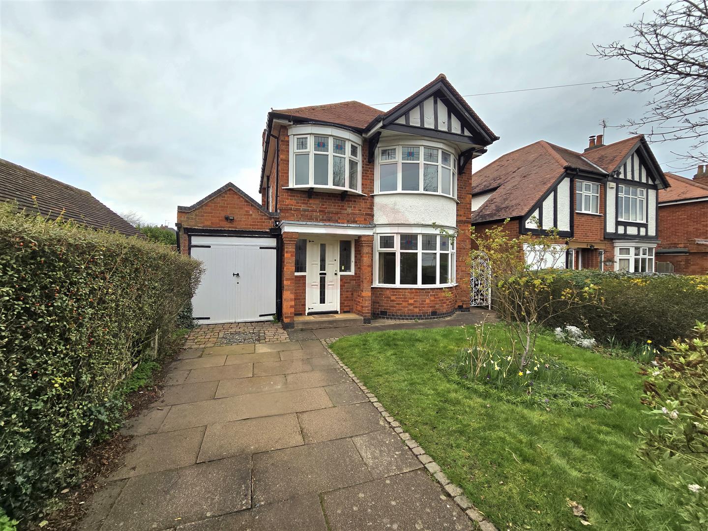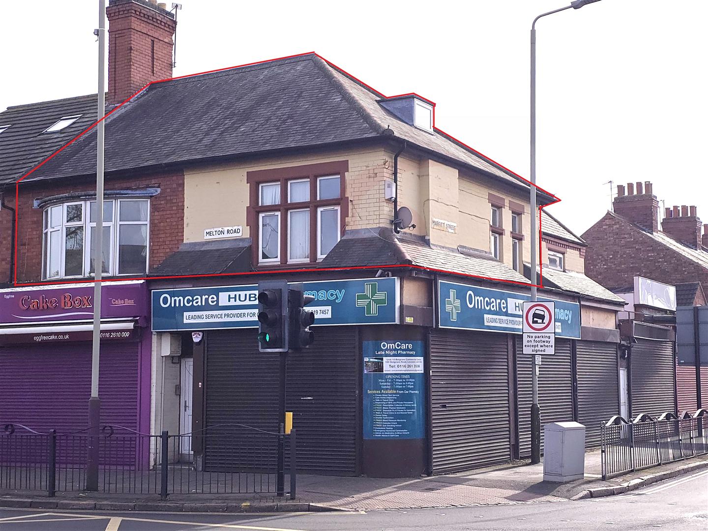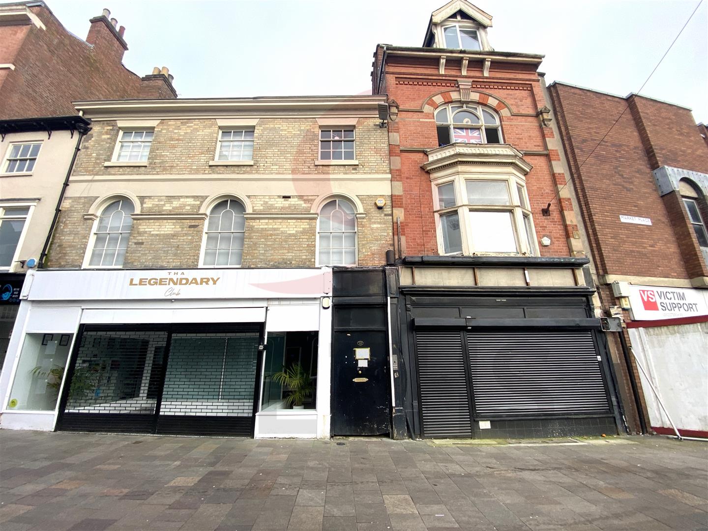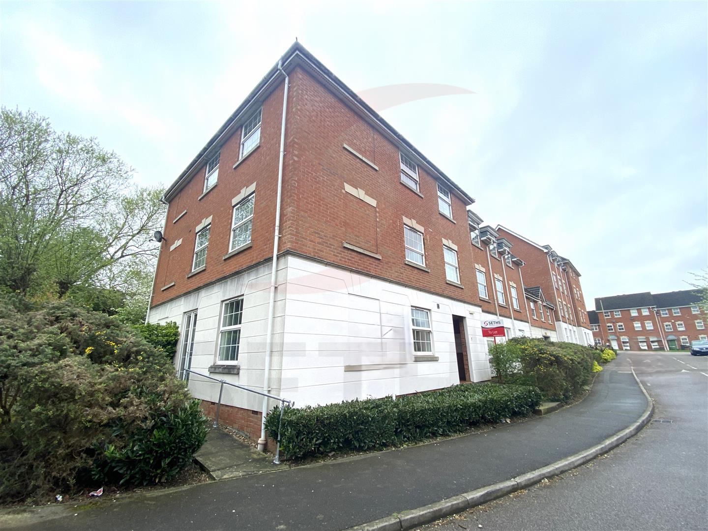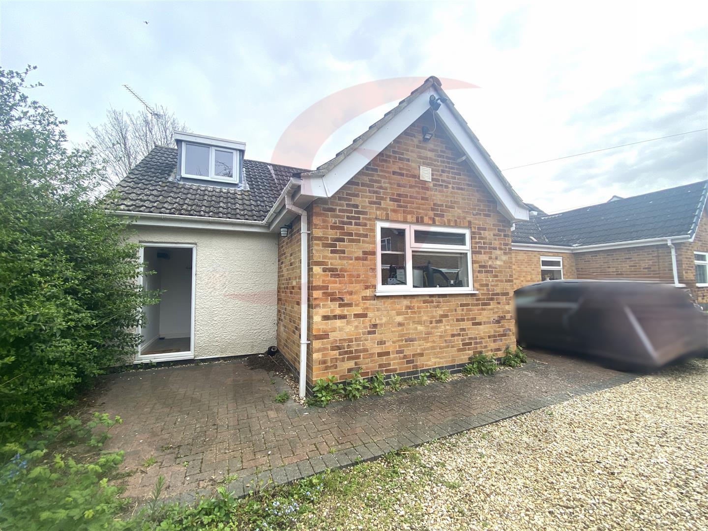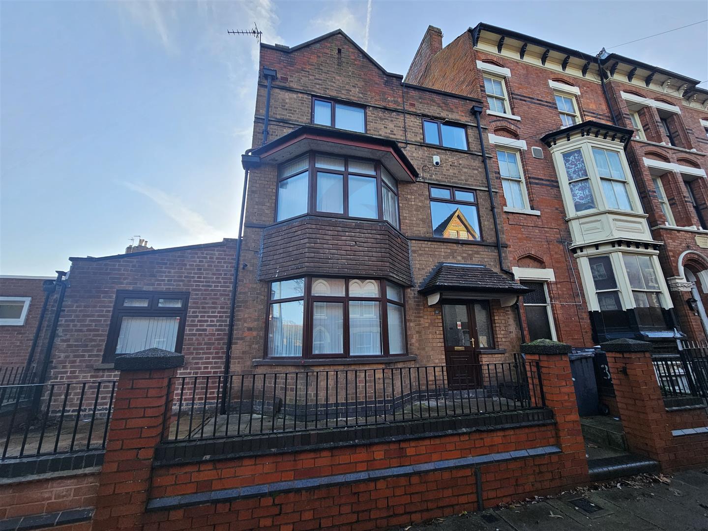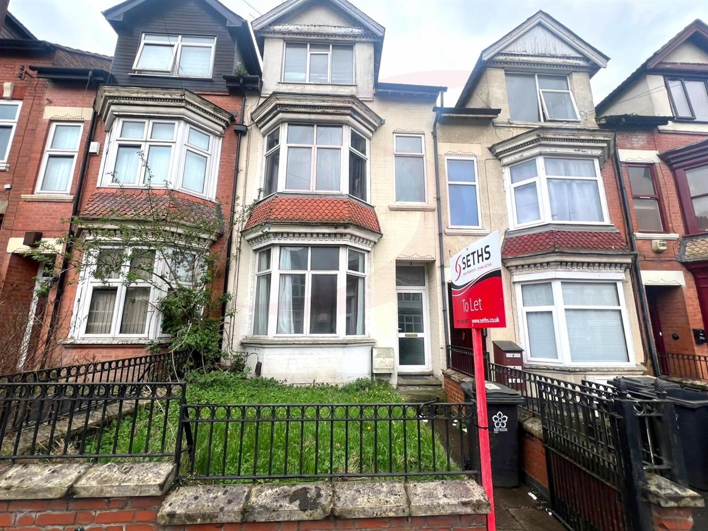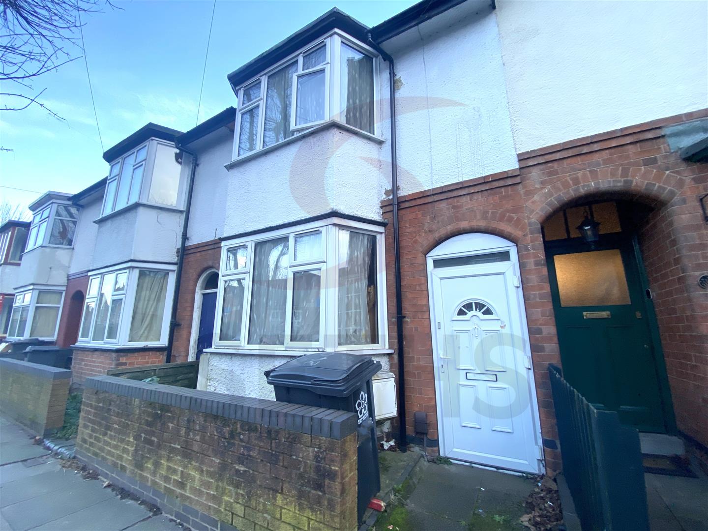2 Bed Flat
Dacres Road, London
Seths are proud to market this 2 Apartment on Dacres Road in Lewisham, London Upon entering the Property, there is a Hallway, which provides access to the Lounge, Kitchen, 2 Good sized Room (1 with an Ensuite) and Main Bathroom There is also a Fitted Kitchen inclusive of Wall and Base ...
More Details3 Bed House - Semi-Detached
Dionard Drive, Leicester
Seths are proud to market this BRAND NEW 3 Bedroom New Build Property located on Dionard Drive in the ever-growing New Lubbesthorpe Area. This beautiful family home, known as the "Morpeth" opens into a Hallway which provides access to the Spacious Lounge. Also on the Ground Floor is ...
More Details3 Bed House - Detached
Oakfield Avenue, Leicester
Seths are proud to market this 3 Bedroom Detached House on Oakfield Avenue in Birstall, Leicester. The property is conveniently located within walking distance of Highcliffe Primary School and not too far away from Birstall Park and Ride. There are also easy links to the A46 and A6. Upon ...
More Details3 Bed Apartment
Melton Road, Leicester
Seths are proud to market this 3 Bedroom Flat on Melton Road in the popular Belgrave Area. This property is situated in an ideal location for transport and is close to local shops and amenities. The Flat consists of a Fitted Tiled Bathroom inclusive of Bath with Shower over, Wash Basin and W.C. ...
More Details3 Bed Flat
Market Place, Leicester
Seths are proud to market this stunning 3-bedroom Apartment located in the heart of Leicester City Centre. This contemporary Apartment boasts a sleek and spacious layout, perfect for families or professionals seeking comfort. With three generously sized bedrooms and a modern kitchen flowing ...
More Details2 Bed Apartment
Heritage Way, Leicester
Seths are proud to market this Second Floor Apartment, located on Heritage Way, just off Maidenwell Avenue in Hamilton. The Property is accessible via the Main Building Staircase which then leads to the Apartment Entrance. Upon Entering the Apartment, there is a Hallway, which provides ...
More Details1 Bed Flat
Prince Drive, Leicester
Seths are proud to market this 1 Bedroom First Floor Flat on Prince Drive, in the Oadby Area. The property opens into the Fitted Kitchen, which consists of an Electric Cooker, Sink, Fitted Wall and Base Units which then open into the Lounge Area. Access to the Bathroom can be obtained ...
More Details1 Bed Room
Highfield Street, Leicester
Seths are proud to market this Room within a 7 Bedroom House of Multiple Occupation (HMO) on Highfield Street in the Stoneygate Area of Leicester. This room is situated on the Second Floor with an En-suite and all Bills are inclusive. The En-suite consists of a Shower Cubicle, Wash Basin and ...
More Details1 Bed Studio
Glenfield Road, Leicester
Seths are proud to market this Ground Floor Studio within a 7 Bedroom House of Multiple Occupation (HMO) on Glenfield Road, Close to Hinkley Road in Leicester. The property is situated close to many Amenities such as transport links and Local Shops and Restaurants. Upon Entrance to the ...
More Details1 Bed Room
Fosse Road South, Leicester
Seths are proud to market this double room in a shared house. The room comes fully furnished and ready to move into. Close proximity to shops, restaurants and take aways on Narborough Road with excellent links to public transport, M1 & M69 This rental room comes inclusive of bills. Council ...
More Details
