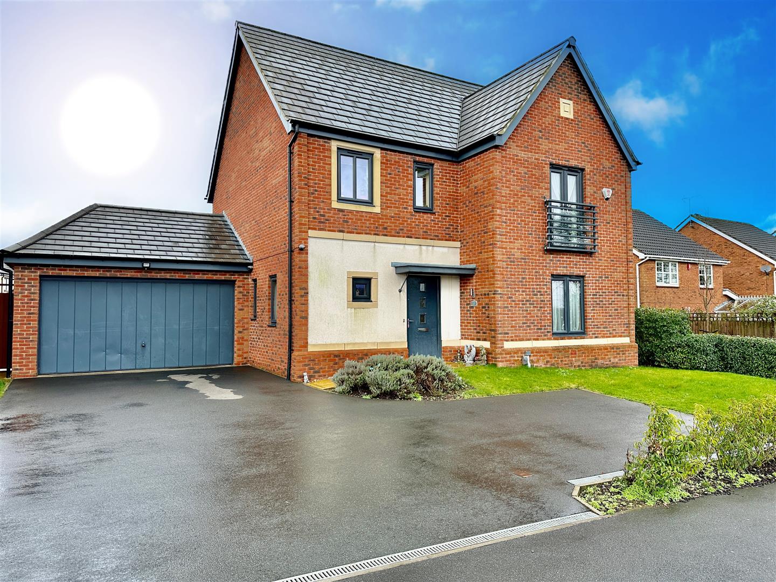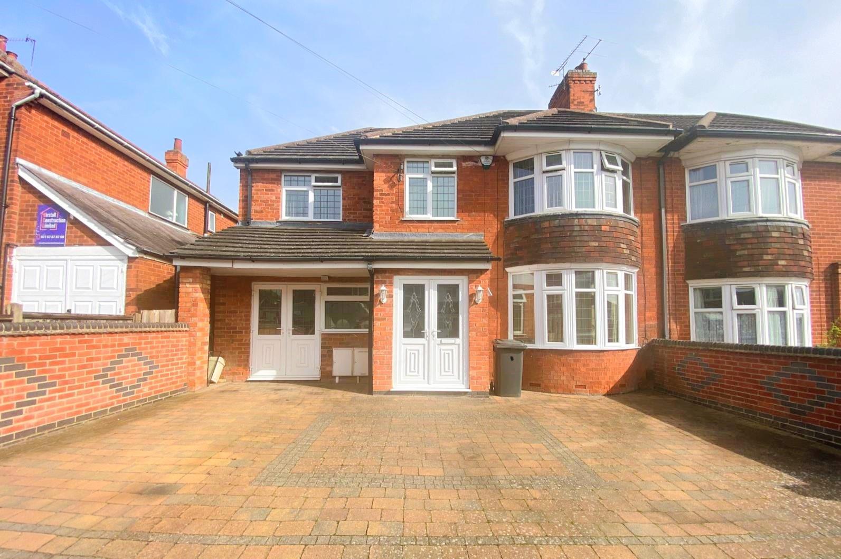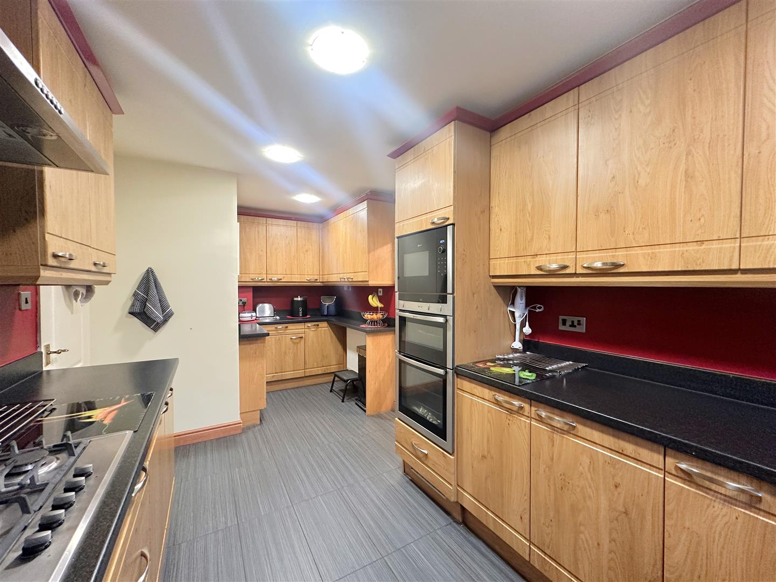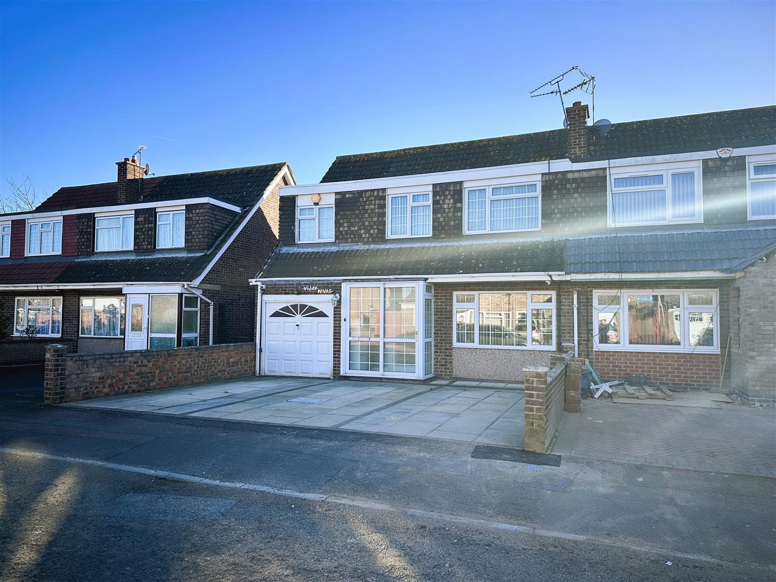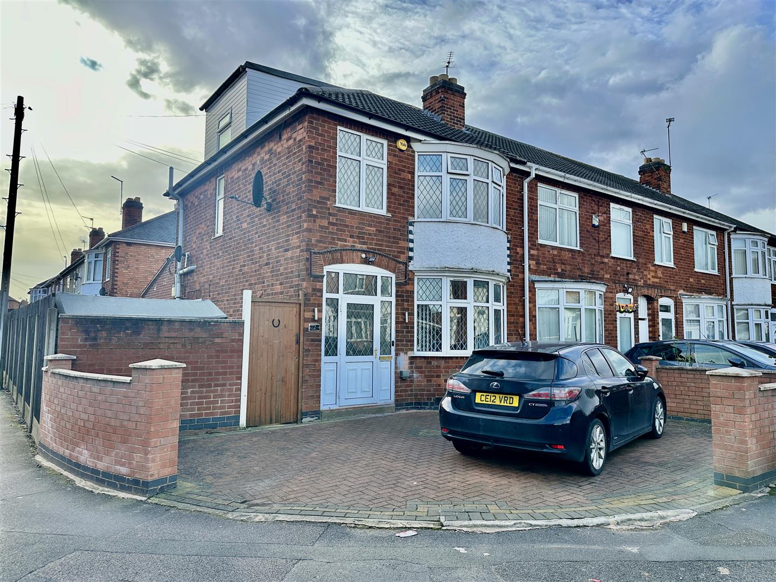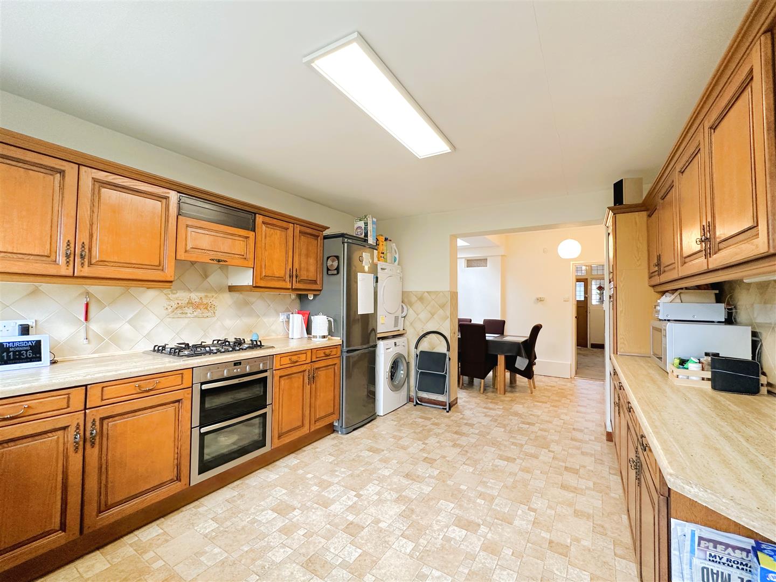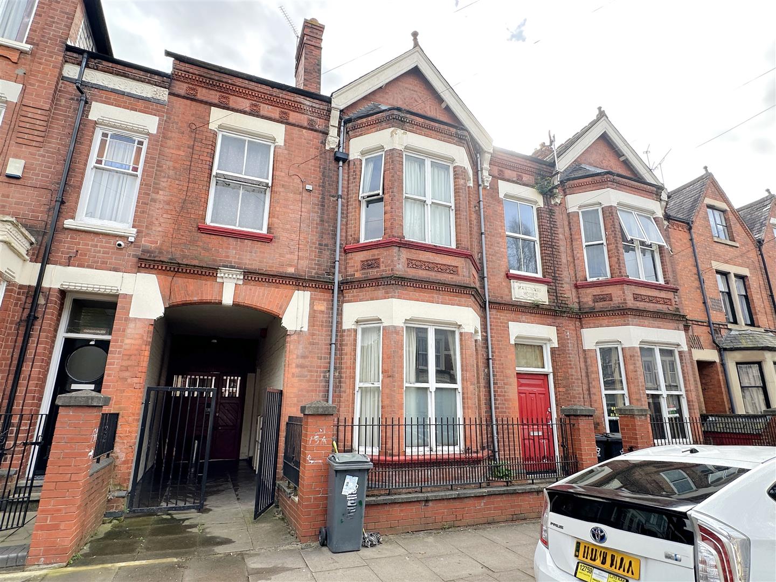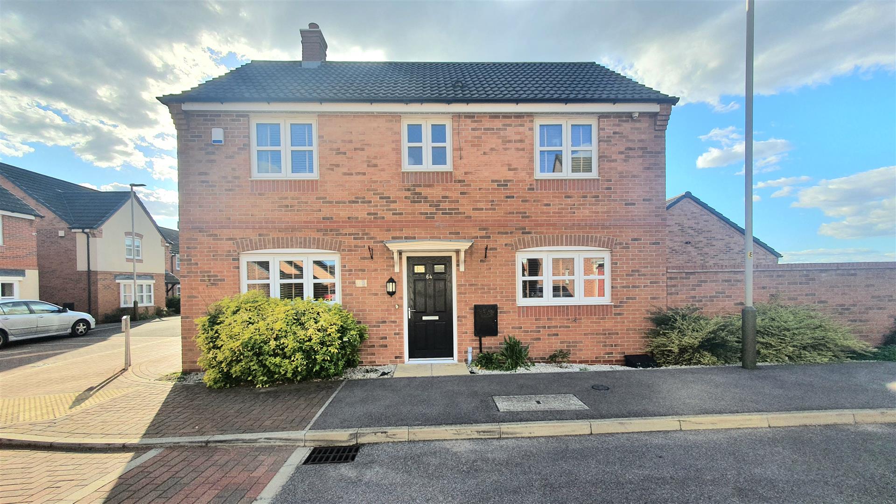4 Bed House - Detached
Ashton Green Road, Leicester
ENTRANCE HALL Amtico flooring, radiator, provides access to the lounge, kitchen/breakfast room, w/c and study, storage cupboard is located under stairs. STUDY Dimensions: 6'0" x 5'6" Amtico flooring, radiator, double glazed windows ...
More Details5 Bed House - Semi-Detached
Byway Road, Leicester
GROUND FLOOR PORCH ENTRANCE HALLWAY Carpeted, radiator, staircase leading to first floor, understairs storage cupboard LIVING ROOM Dimensions: 11'11" x 11'10" Carpeted, radiator, ...
More Details5 Bed House - Detached
Sorrel Road, Leicester
GROUND FLOOR PORCH ENTRANCE HALLWAY Laminate flooring, radiator, staircase to first floor DOWNSTAIRS WC 1 WC, wash hand basin with mixer tap and vanity unit, tiled flooring, tiled walls, towel radiator LOUNGE Dimensions: ...
More Details5 Bed House - Semi-Detached
Catherine Street, Leicester
PORCH ENTRANCE HALL Carpeted flooring, radiator, stairs leading to the first floor, storage cupboard located under stairs, providing access to the lounge, kitchen shower room. THROUGH LOUNGE Dimensions: 23'10" x 11'5" Carpeted ...
More Details5 Bed House - Semi-Detached
Locke Avenue, Leicester
PORCH Access via a sliding door allowing for storage, leading to the entrance hall via uPVC door. ENTRANCE HALL Carpeted flooring, radiator, stairs leading to the first-floor, providing access to the lounge and kitchen. LOUNGE Dimensions: ...
More Details3 Bed House - End Terrace
Cameron Avenue, Leicester
ENTRANCE HALL Tiled flooring, radiator, and stairs leading to the first floor. Providing access to all rooms on the ground floor, storage cupboard is located under the stairs and accessed from the entrance hall THROUGH LOUNGE Dimensions: 24'2" ...
More Details3 Bed House - Semi-Detached
Shipley Road, Leicester
GROUND FLOOR ENTRANCE HALL Carpeted, radiator, access to shower room, understairs storage cupboard, staircase leading to first floor LIVING ROOM Dimensions: 12'8" x 11'2" Carpeted, radiator, fitted storage ...
More Details4 Bed Villa
St. Albans Road, Leicester
CARPORT With gated access VICTORIAN VILLA GROUND FLOOR ENTRANCE HALL LOUNGE Dimensions: 13'6" x 13'0" Carpeted, radiator, single glazed bay window KITCHEN Dimensions: ...
More Details4 Bed House - Semi-Detached
Saltcoates Avenue, Leicester
PORCH ENTRANCE HALL Laminate flooring, radiator, under stair storage, stairs leading to the first floor, access to kitchen and lounge, window facing the side aspect LOUNGE Dimensions: 12'9" x 11'8" Laminate ...
More Details3 Bed House - Detached
Knightwood Road, Leicester
Stunning detached home with garage and parking located in modern development in Barkbythorpe. The well presented home comprises in brief, lounge, kitchen/diner, downstairs WC, three bedrooms with en-suite to master and separate three piece family bathroom. Viewing is imperative to appreciate the standard ...
More Details
