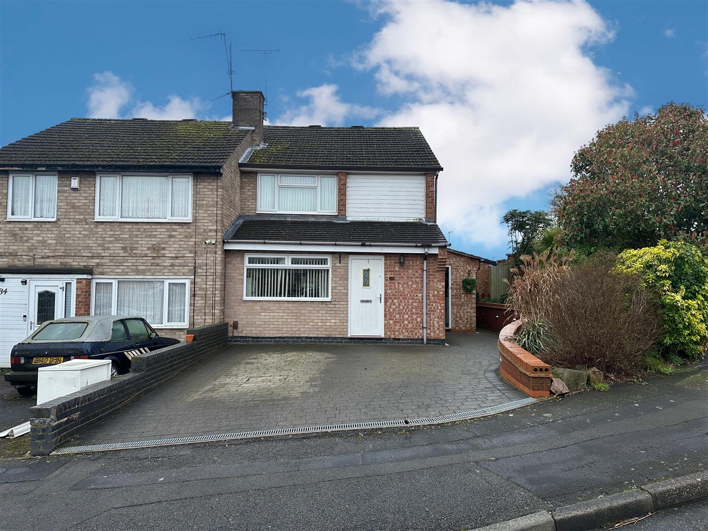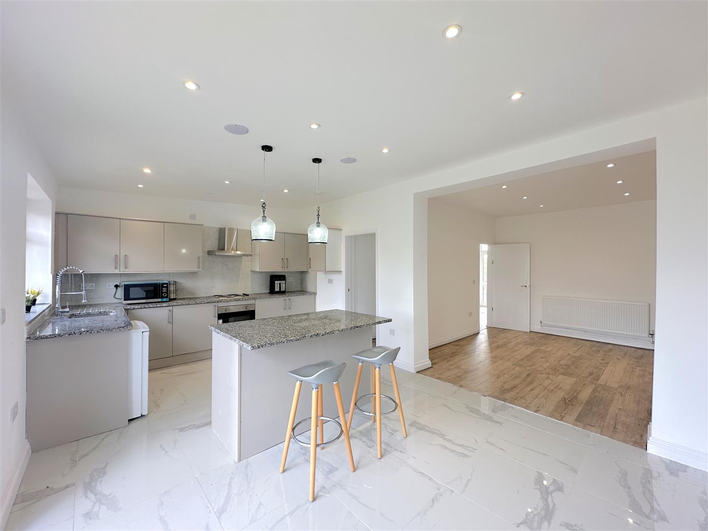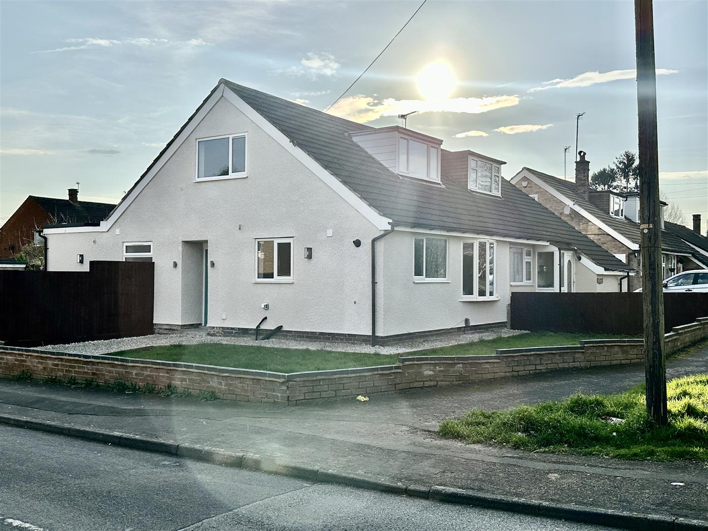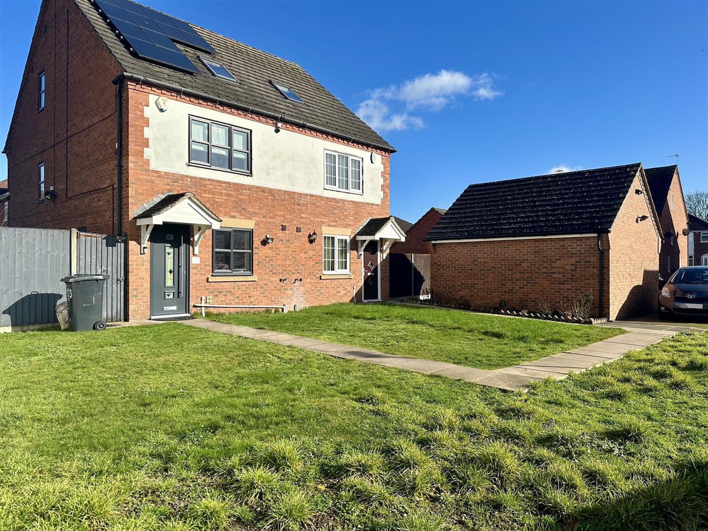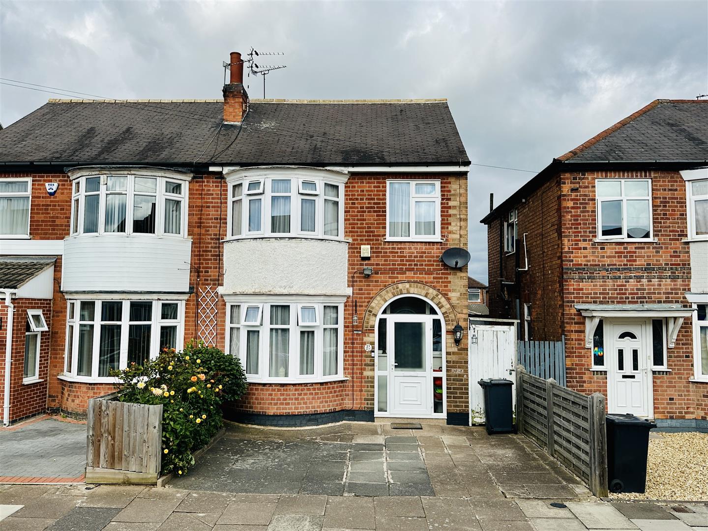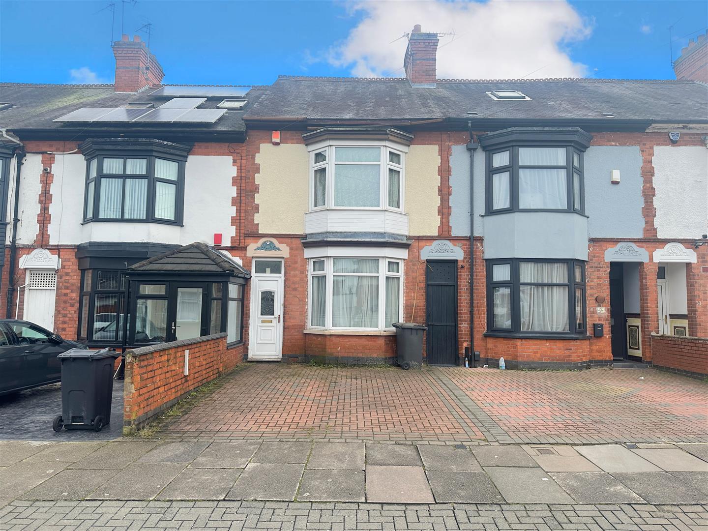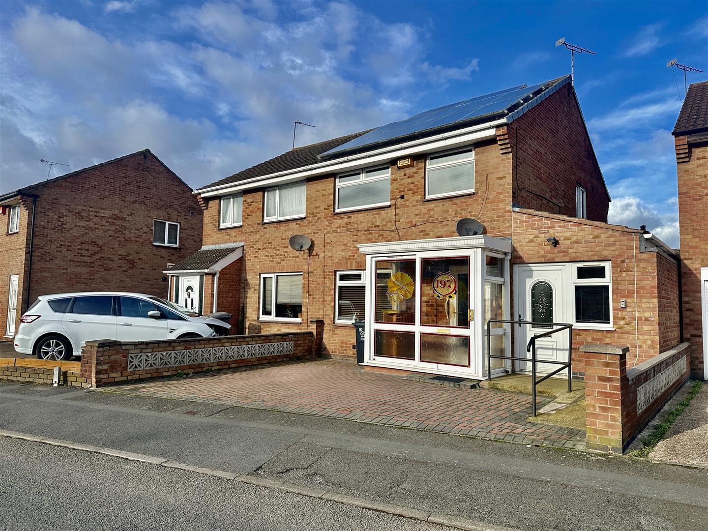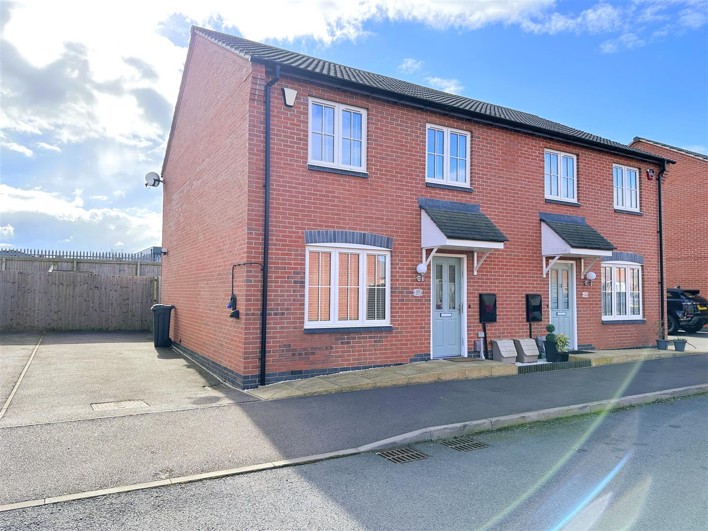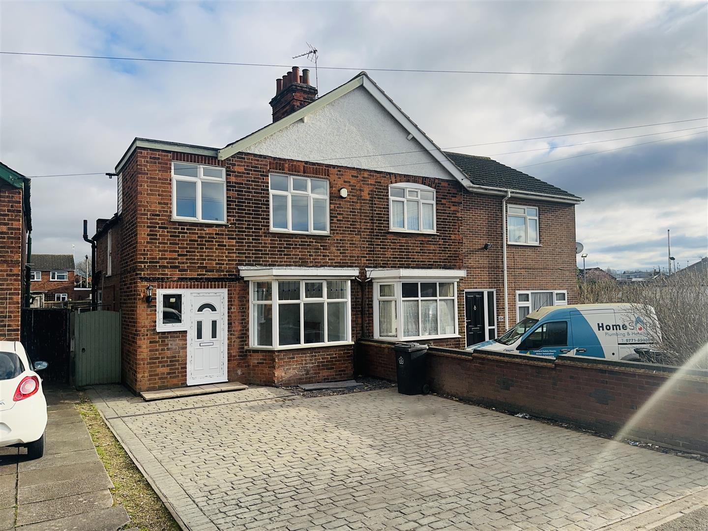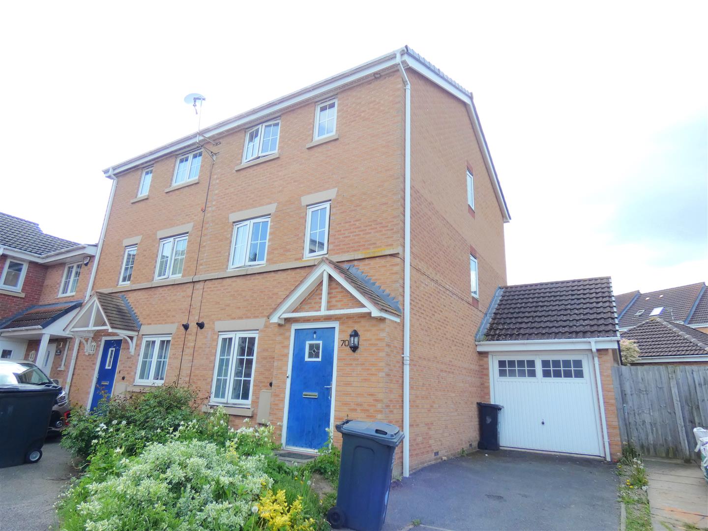3 Bed House - Semi-Detached
Stoneleigh Way, Leicester
PORCH Carpeted flooring, double-glazed window facing the side aspect, radiator, granting access into the property via uPVC door LOUNGE Dimensions: 21'4" x 17'7" Carpeted flooring, stairs leading to the first floor, 2X radiator, ...
More Details3 Bed House - Semi-Detached
Pine Tree Avenue, Leicester
GROUND FLOOR ENTRANCE HALL Laminate flooring, staircase to first floor, radiator. LOUNGE Dimensions: 14'1" x 12'1" Laminate flooring, radiator, uPVC double glazed bay window facing front aspect. DINING ...
More Details3 Bed Bungalow - Semi Detached
Ivydale Road, Leicester
ENTRANCE HALL Laminate flooring, providing access to kitchen, bathroom, store, open plan access into the lounge, spotlighting. LOUNGE Dimensions: 19'4" x 15'9" Carpeted flooring, radiator, TV ariel point, access to bedroom 1 and ...
More Details3 Bed House - Semi-Detached
Elsadene Walk, Leicester
ENTRANCE HALL Tiled flooring, radiator, double glazed window facing the side aspect, provides access to lounge, kitchen and downstairs W/C, stairs leading to first floor. KITCHEN Dimensions: 11'6" x 8'10" Tiled flooring, partially ...
More Details3 Bed House - Semi-Detached
Queniborough Road, Leicester
PORCH Leading to Entrance Hall ENTRANCE HALL Carpeted flooring, radiator, under stair storage with electric metre and consumer unit, control panel for smart heating system, access to all rooms on the ground floor, carpeted stairs leading up to the first ...
More Details3 Bed House - Terraced
Baden Road, Leicester
GROUND FLOOR ENTRANCE AREA ENTRANCE HALLWAY SITTING ROOM Dimensions: 12'5" x 10'8" Carpeted, radiator, uPVC double glazed bay window DINING ROOM Dimensions: ...
More Details4 Bed House - Semi-Detached
Trevino Drive, Leicester
PORCH Access via sliding uPVC door, tiled flooring, and double-glazed windows surrounding, granting access into the property via uPVC door. ENTRANCE HALL Wooden flooring, open access to the lounge and access to bedroom 1 and stairs leading to the first ...
More Details3 Bed House - Semi-Detached
Raywell Road, Leicester
GROUND FLOOR ENTRANCE HALLWAY Tiled flooring, radiator, storage cupboard, staircase to first floor, under stairs storage, access to downstairs WC LOUNGE Dimensions: 15'9" x 9'11" Lounge, radiator, uPVC double ...
More Details3 Bed House - Semi-Detached
Humberstone Lane, Leicester
ENTRANCE HALL Tiled flooring, carpeted stairs leading to the first floor, providing access to the lounge and kitchen diner, under-stair storage to include gas, electric meters and consumer unit, radiator. LOUNGE Dimensions: 14'11" x 10'11" Wooden ...
More Details4 Bed House - Townhouse
Welbury Road, Leicester
GROUND FLOOR ENTRANCE HALLWAY Laminate / carpeted flooring, radiator, under stairs storage cupboard, staircase to first floor KITCHEN / DINER Dimensions: 15'1" x 12'9" Wall and base units with worktops over, ...
More Details
