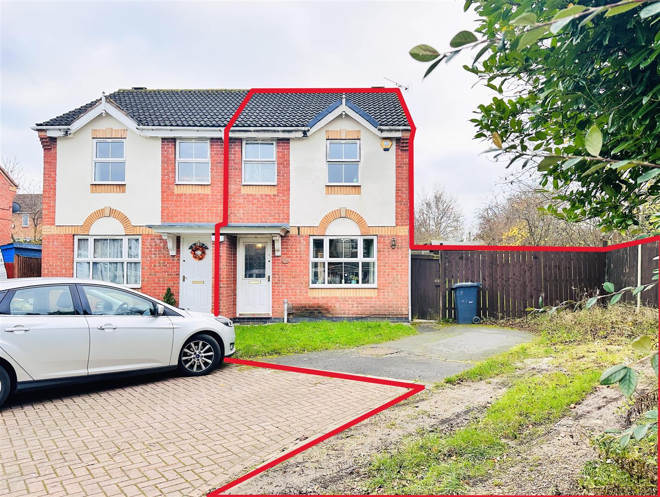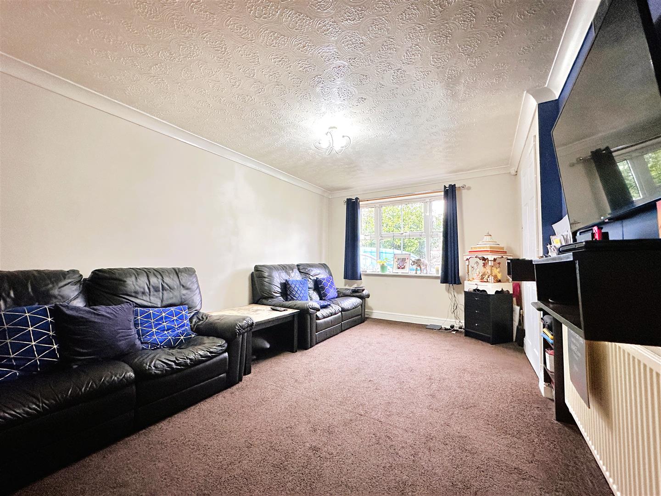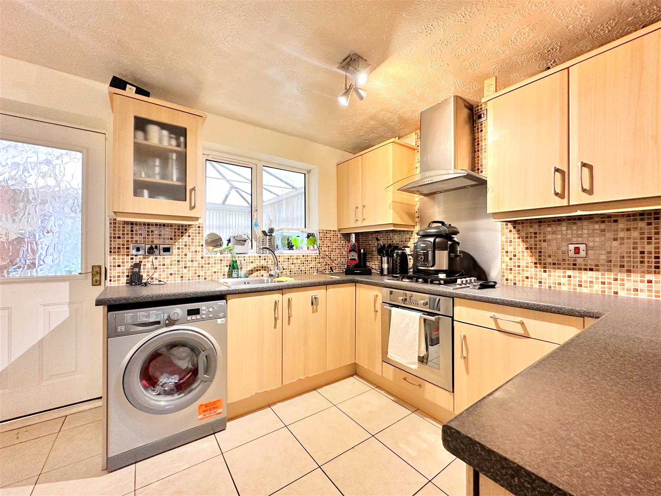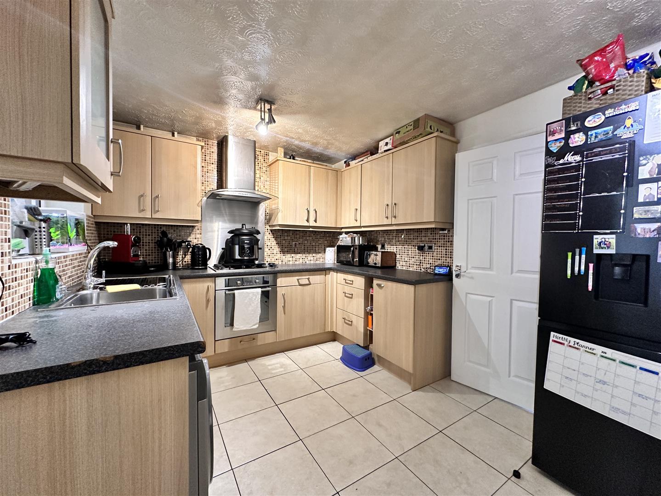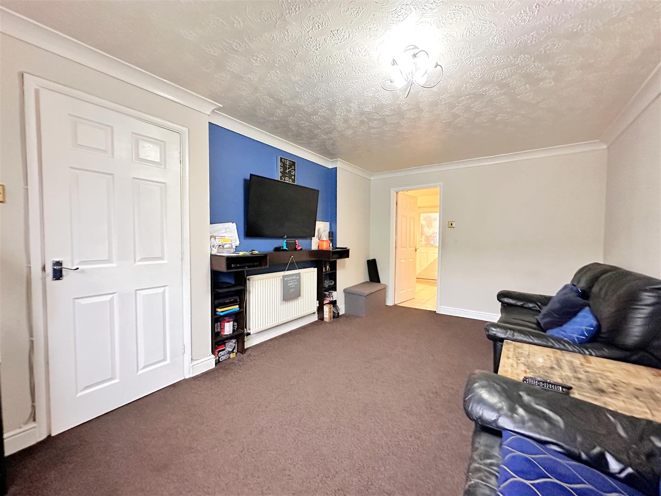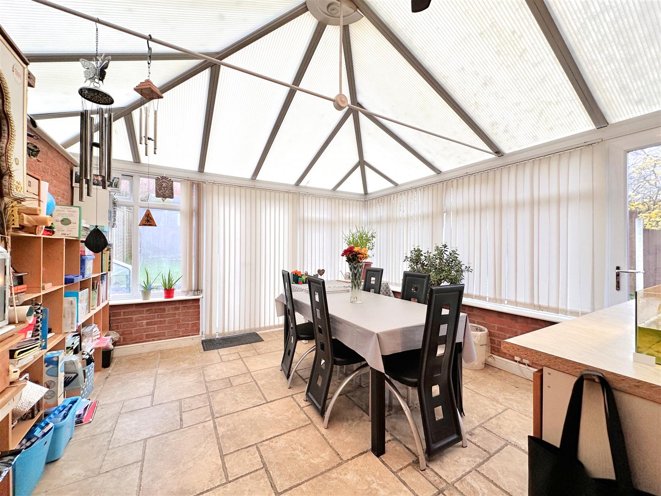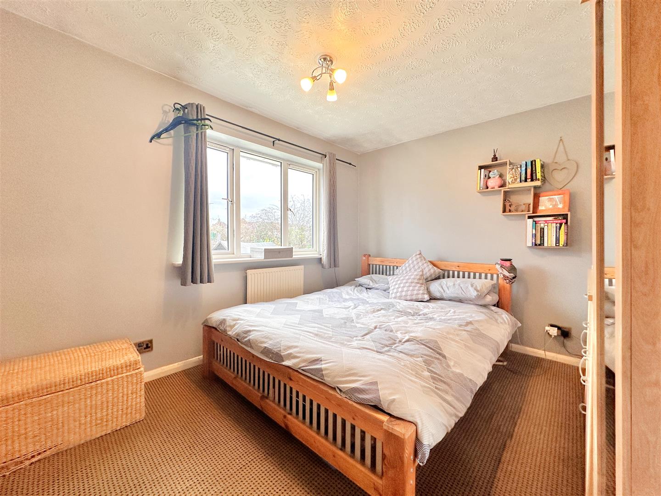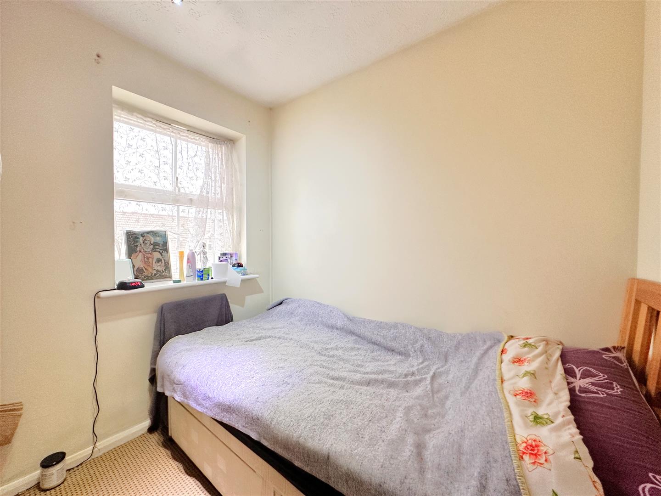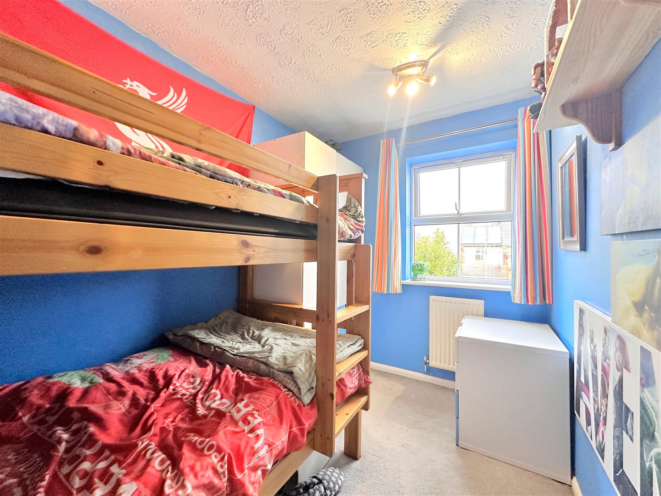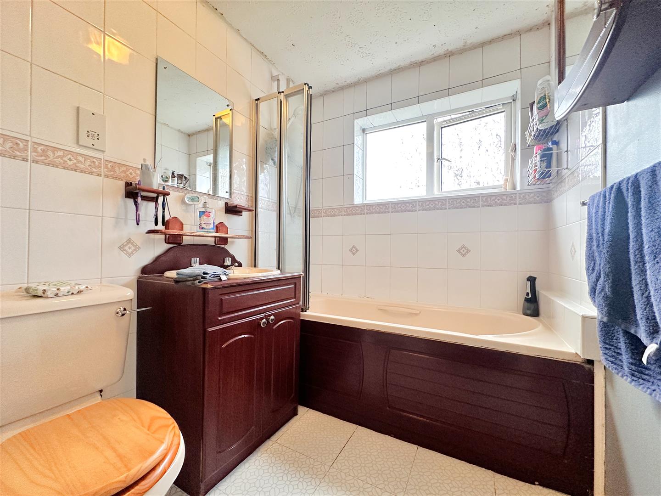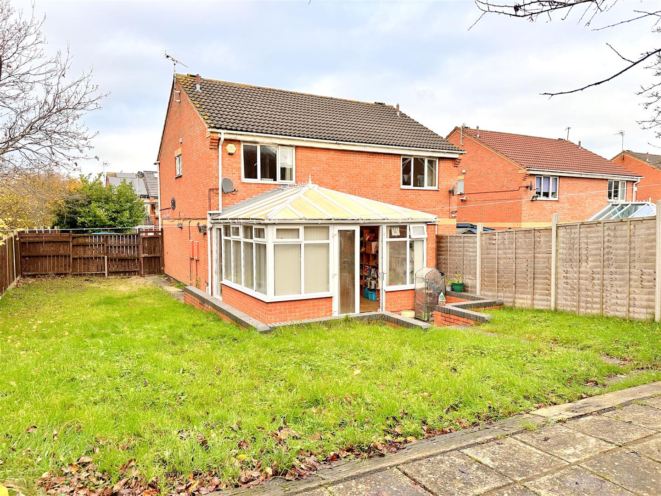Charlock Road
Leicester, LE5
£290,000
<< Back to search
1
1
3
- Property Reference: 32745991
- 3 Bedrooms
- 1 Bathroom
- 1 Reception
- Popular location
- Potential to extend (stpp)
- Semi-Detached House
- 3 Bedrooms
- Off road parking with potential for multiple cars
- Lounge
- Kitchen
- Conservatory
- Bathroom
- Low maintenance garden
Description
GROUND FLOOR
ENTRANCE AREA
LOUNGE
Dimensions: 16'0" x 10'3"
Carpeted, radiator, uPVC double glazed window
KITCHEN
Dimensions: 13'1" x 9'0"
Wall and base units with worktops over, 4 ring gas hob with built-in oven and extractor hood, sink with mixer tap and drainer, tiled flooring, partly tiled walls, plumbing for washing machine, storage cupboard, uPVC double glazed window
CONSERVATORY
Tiled flooring with underfloor heating, uPVC French doors leading to rear garden
FIRST FLOOR
BEDROOM 1
Dimensions: 13'9" x 9'4"
Carpeted, radiator, uPVC double glazed window
BEDROOM 2
Dimensions: 10'0" x 6'5"
Carpeted, radiator, uPVC double glazed window
BEDROOM 3
Dimensions: 7'1" x 7'0"
Carpeted, radiator, uPVC double glazed window
BATHROOM
3 pc suite comprising of WC, wash hand basin with vanity units and a bathtub with shower overhead, lino flooring, tiled walls, radiator, uPVC double glazed window
OUTSIDE
To the front of the property is a driveway with space for 1 car (potential for multiple). There is also ample space to the side of the property allowing room for a potential extension subject to necessary planning consent. To the rear of the property is a low maintenance garden mainly laid to lawn with wooden fence surrounds.
COUNCIL TAX BAND - B
Floor Plan
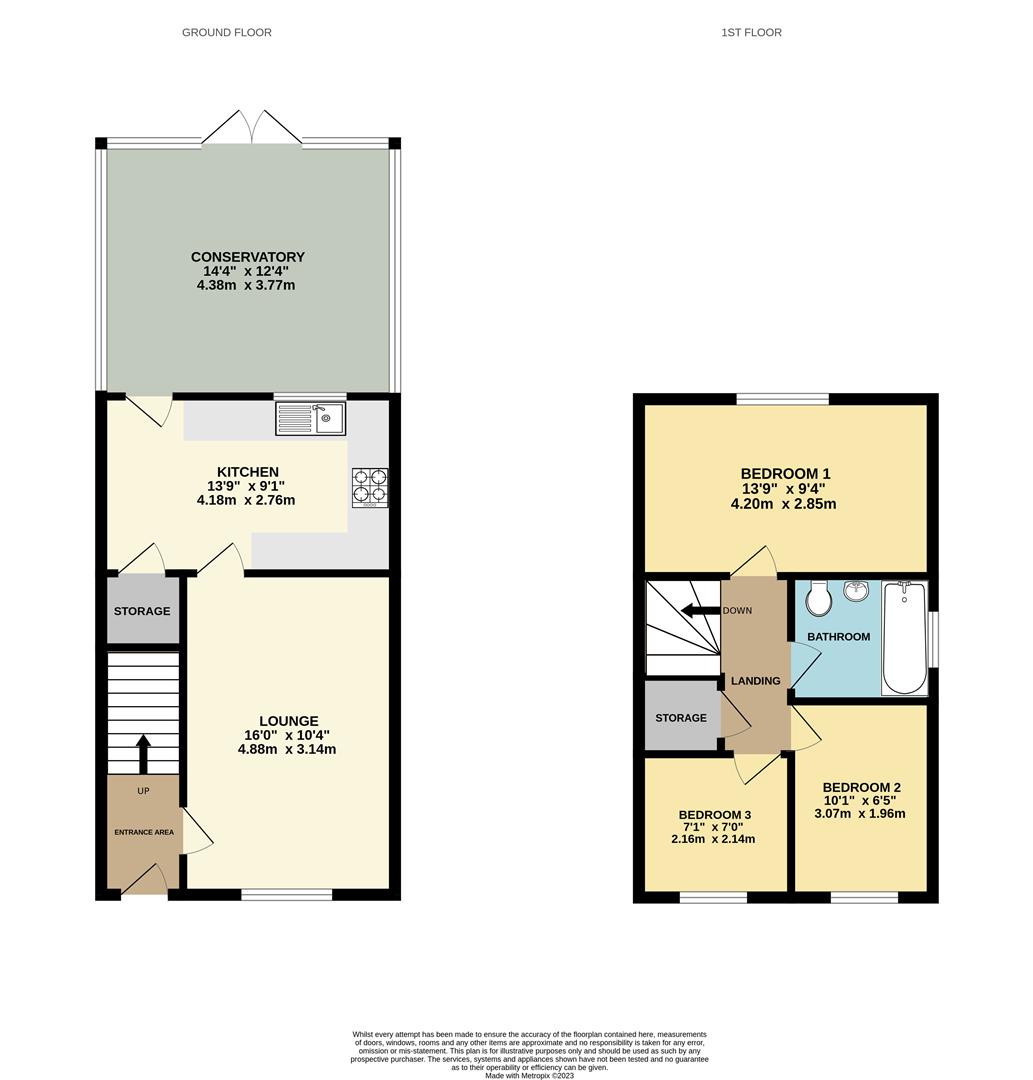
EPC
EPC being prepared

