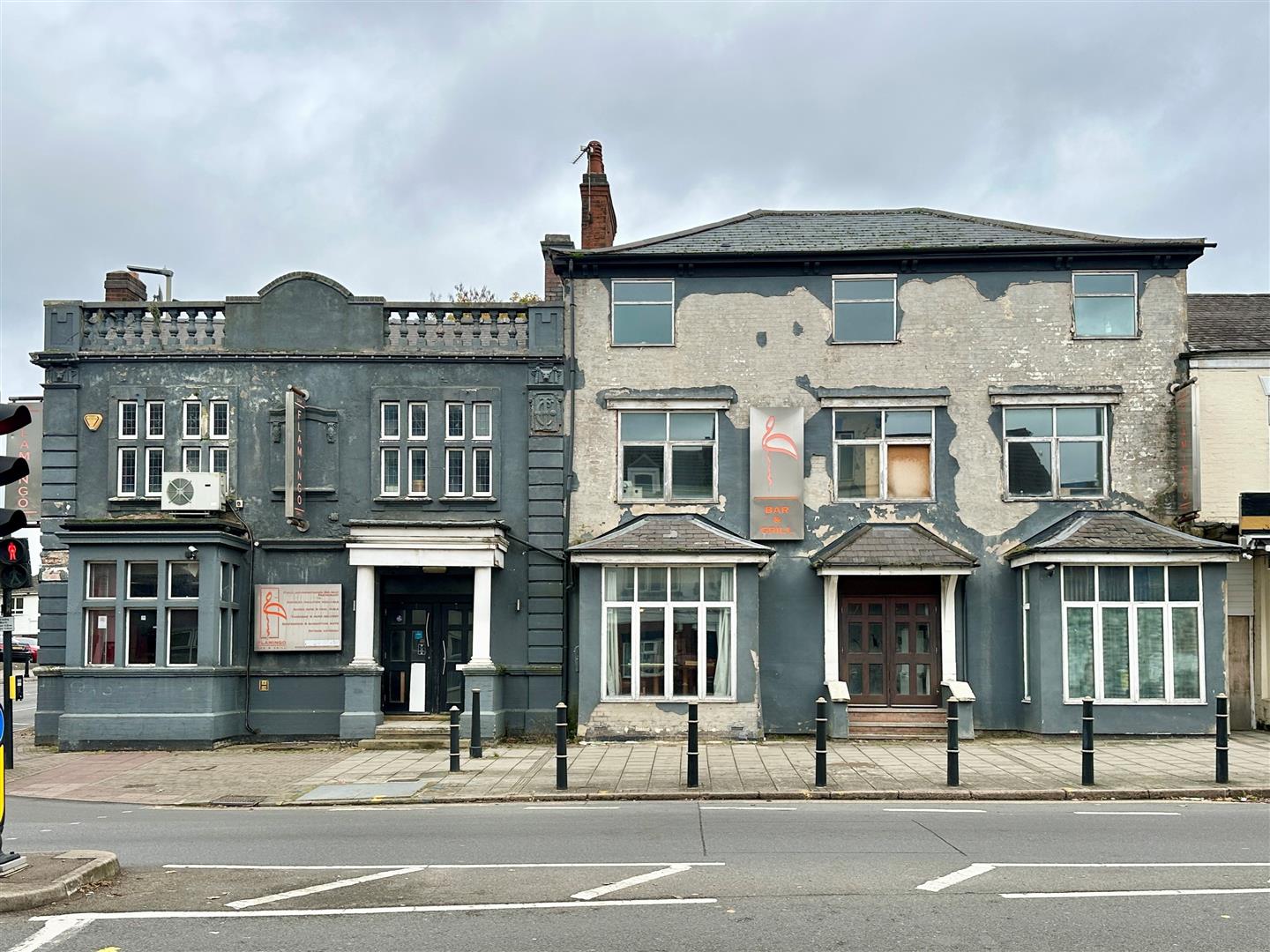0 Bed
Loughborough Road, Leicester
OUTISDE GROUND FLOOR EXISTING GROUND FLOOR PROPOSED FIRST FLOOR EXISITING FIRST FLOOR PROPOSED SECOND FLOOR EXISTING SECOND FLOOR PROPOSED More Details
0 Bed
Loughborough Road, Leicester
GROUND FLOOR ENTRANCE/LOBBY The venue welcomes guests with an inviting entrance porch that leads into a spacious lobby. This area provides access to both the ground floor and a staircase to the first floor. Upon entry, patrons are greeted by a waiting area ...
More Details6 Bed House - Detached
Mallard Drive, Leicester
GROUND FLOOR ENTRANCE HALL Dimensions: 14'9" x 5'10" Solid wooden flooring, radiator, stairs to the first floor, access to the kitchen/diner, WC, and sitting room. SITTING ROOM Dimensions: 11'3" ...
More Details4 Bed House - Detached
Wheatfield Close, Leicester
GROUND FLOOR ENTRANCE HALL Dimensions: 14'9" x 6'4" Finished with laminated flooring, stairs leading to the first floor, and access via a composite door. Provides access to the downstairs WC. SITTING ROOM Dimensions: ...
More Details4 Bed House - Detached
Redlands Road, Leicester
GROUND FLOOR ENTRANCE HALL Dimensions: 12'5" x 8'5" Finished with LVT flooring, stairs leading to the first floor, and access via a composite door. A double glazed window faces the front aspect. Provides access to the downstairs WC, ...
More Details4 Bed House - Detached
Coltsfoot Road, Leicester
GROUND FLOOR ENTRANCE HALLWAY Laminate flooring, radiator, understairs storage cupboard, staircase leading to first floor LOUNGE Dimensions: 15'1" (max) x 13'11" Carpeted, radiator, gas fireplace, x2 uPVC ...
More Details5 Bed House - Semi-Detached
Scraptoft Lane, Leicester
GROUND FLOOR ENTRANCE HALLWAY Tiled flooring, radiator, staircase leading to first floor, understairs storage cupboard, access to ground floor shower room LOUNGE Dimensions: 23'7" (max) x 10'10" Tiled flooring, ...
More Details4 Bed House - Detached
Colby Drive, Leicester
GROUND FLOOR PORCH Dimensions: 5'4" x 4'7" Accessed via a wooden entrance door, the porch features tiled flooring, a radiator, and a further wooden internal door leading into the entrance hall. ENTRANCE HALL Dimensions: ...
More Details4 Bed Bungalow - Semi Detached
The Roundway, Leicester
GROUND FLOOR ENTRANCE HALL Dimensions: 22'0" x 2'11" Finished with laminate flooring, two storage cupboards, spotlighting, and a radiator. The hallway provides access to all ground floor rooms. BEDROOM TWO Dimensions: ...
More Details7 Bed House - Semi-Detached
Evington Drive, Leicester
GROUND FLOOR PORCH ENTRANCE HALLWAY Lino Flooring, staircase leading to first floor, access to downstairs shower room BEDROOM 6 Dimensions: 17'2" (to bay) x 14'3" Carpeted, x3 radiators, ...
More Details
















