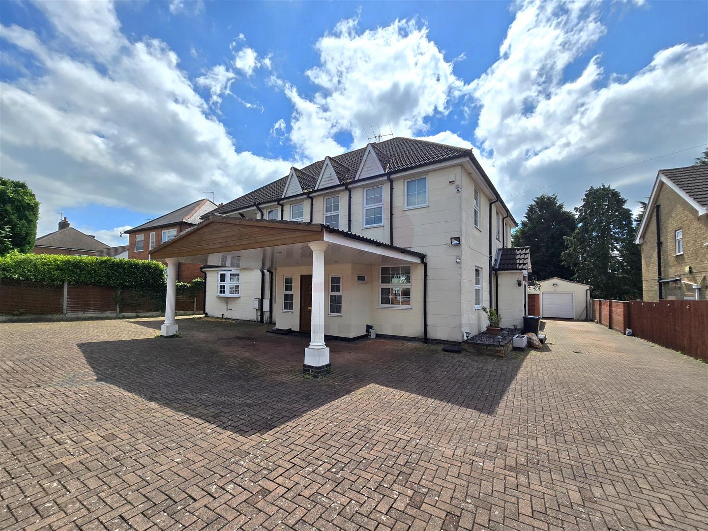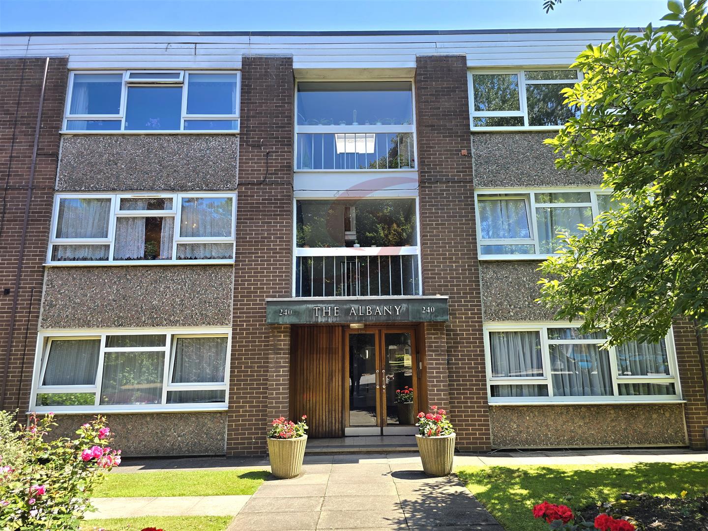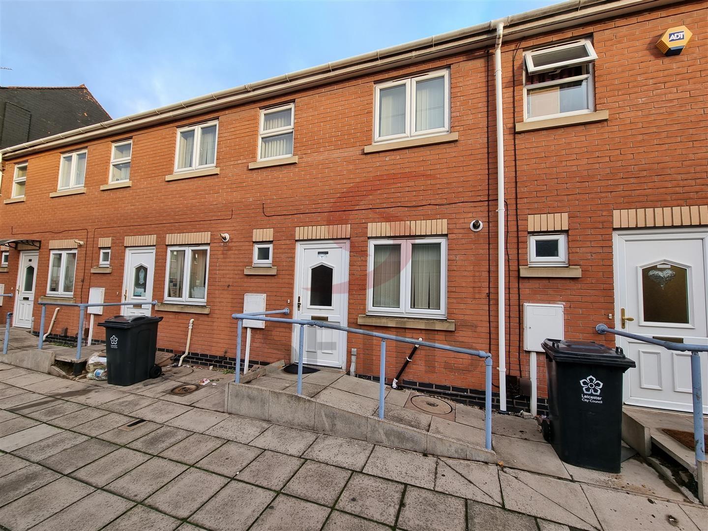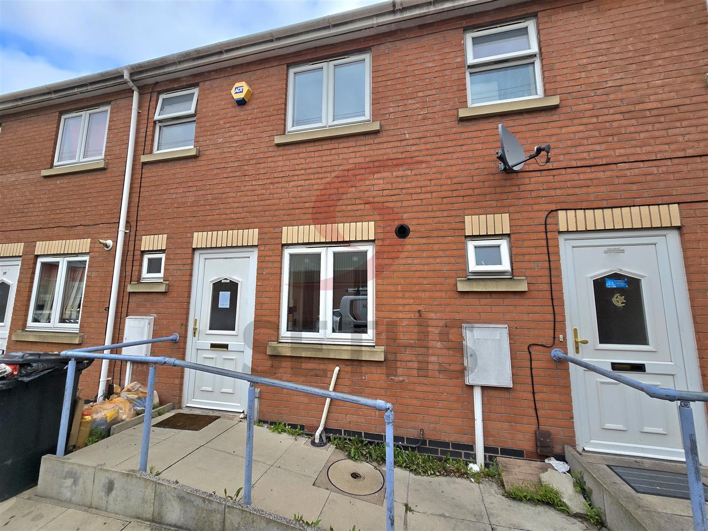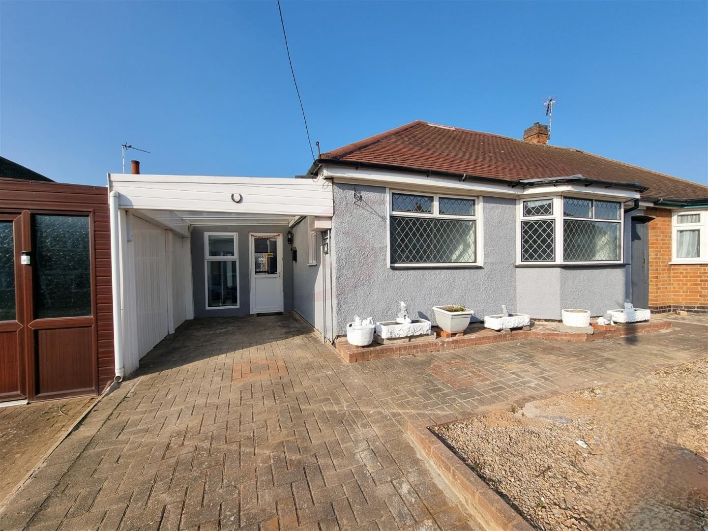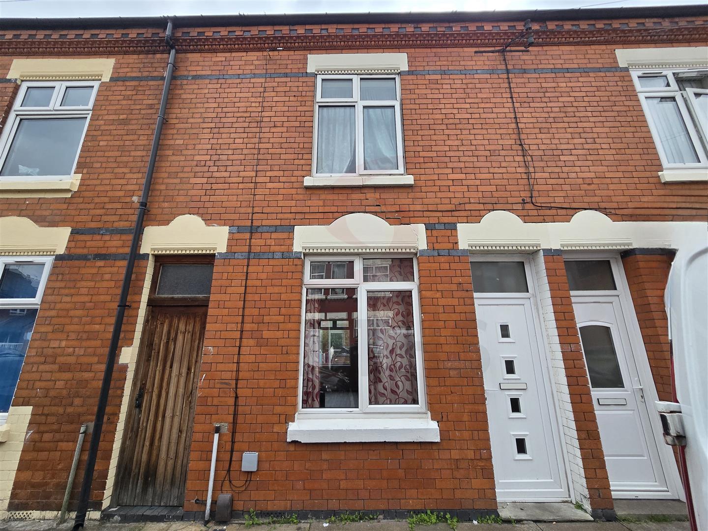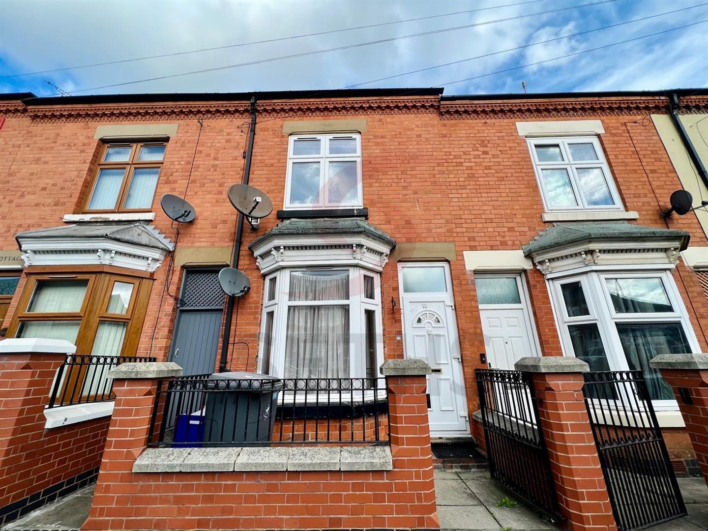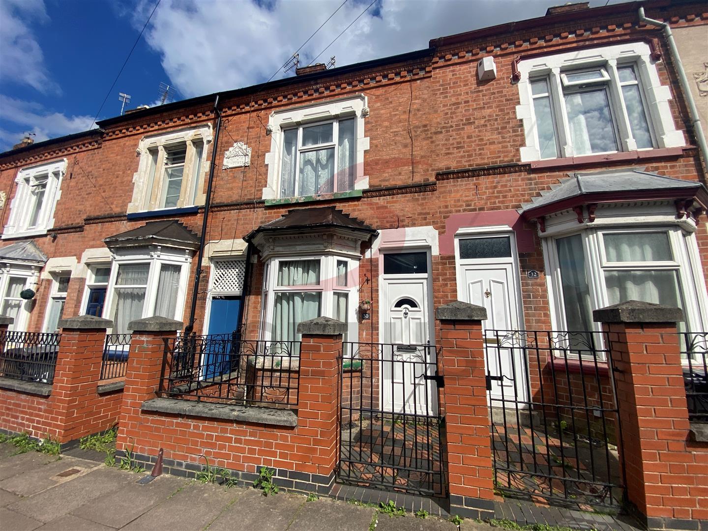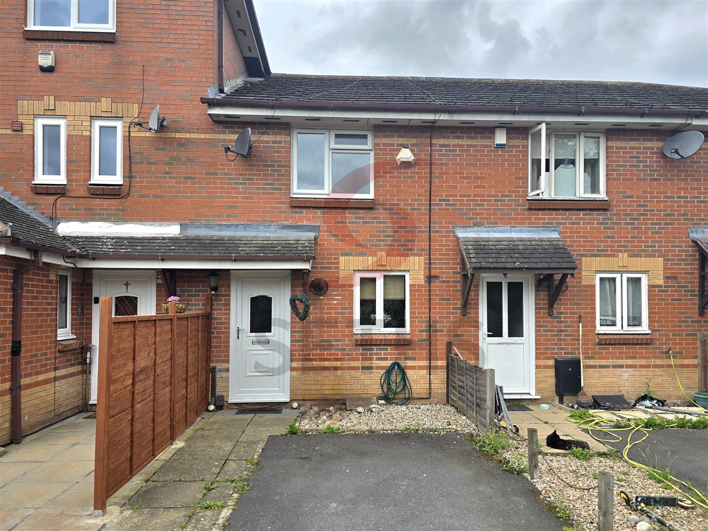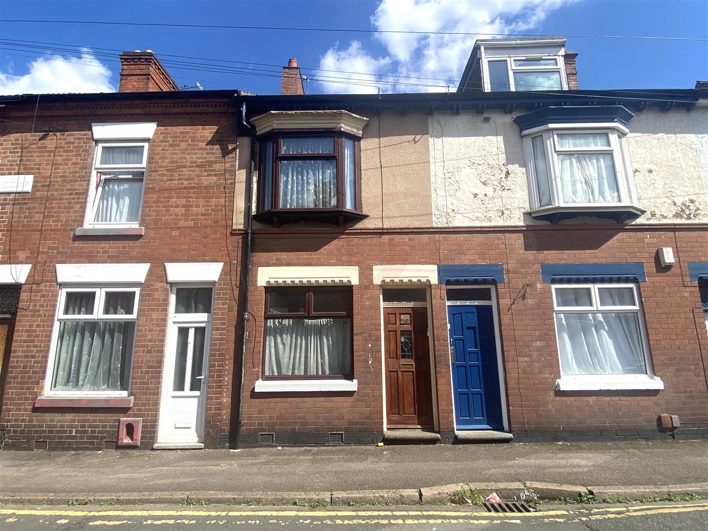7 Bed House - Detached
Scraptoft Lane, Leicester
Seths are proud to market this Larger than Average 7 Bedroom House on Scraptoft Lane! The House sits on almost 3/4 of an Acre of Land and Benefits from a Gated Driveway with sufficient Parking for over 8 Cars! The Property can be accessed from either the Side or the Front and also has ...
More Details3 Bed Apartment
London Road, Leicester
Seths are proud to market this 3 Bedroom First Floor Apartment on London Road, in the Stoneygate Area of Leicester. There is a communal access to the building and after a flight of stairs, is the Entrance to the Apartment. Upon entering the Apartment, is a small Hallway, which provides access ...
More Details3 Bed House - Terraced
Law Street, Leicester
Seths are proud to market this 3 Bedroom Mid-Terraced House on Law Street within the popular Belgrave Area. The property opens into a Hallway which provides access to the Downstairs Cloakroom, consisting of a Wash Basin and W.C. There is also a Fitted Kitchen inclusive of Wall and Base Units ...
More Details3 Bed House - Terraced
Law Street, Leicester
Seths are proud to market this 3 Bedroom Mid-Terraced House on Law Street within the popular Belgrave Area. The property opens into a Hallway which provides access to the Downstairs Cloakroom, consisting of a Wash Basin and W.C. There is also a Fitted Kitchen inclusive of Wall and Base Units ...
More Details3 Bed Bungalow - Semi Detached
Verdale Avenue, Leicester
Seths are proud to Market this BEAUTIFUL and EXTENDED 3 Bedroom Semi-Detached Bungalow on Verdale Avenue in Thurmaston. The property opens into a Sheltered Area allowing access into the Main Property. There is a Hallway, which provides access to the 3 Bedrooms, Separate W.C. with Sink and a ...
More Details3 Bed House - Terraced
Rowsley Street, Leicester
Seths are proud to market this 3 Bedroom Mid-Terraced House on Rowsley Street, a stones throw away from Evington Road. Upon entering the property is a Hallway, which provides access to the Through Lounge. Leading on from the Through Lounge there is access to the Downstairs Kitchen and Under ...
More Details3 Bed House - Terraced
Gipsy Lane, Leicester
Seths are proud to market this beautiful 3 Bedroom property in the sought after area of Belgrave, Leicester. Briefly, the property comprises of a spacious reception room, leading to a separate dining room. After which there is a Fitted Kitchen inclusive of Wall and Base Units with Worktops ...
More Details2 Bed House - Terraced
Newport Street, Leicester
Seths are proud to market this 2 Bedroom Mid-Terraced House on Newport Street, just off Fosse Road North in Leicester. The property is conveniently located close to Local Shops, Schools, Transport Links and has easy access to Leicester City Centre and the Motorway. Upon entering the ...
More Details2 Bed House - Terraced
Benskins Oval, Leicester
Seths are proud to Market this 2 Bedroom Mid-Terraced House on Benskins Oval, in Beaumont Leys, Leicester. The House is situated near a Cul-de-sac and has a Driveway to the Front of the Property. Upon entering the Front Door is a Small Hallway, which provides access to the Fitted Kitchen ...
More Details3 Bed House - Terraced
Beaumanor Road, Leicester
Seths are proud to market this 3 Bedroom Mid-Terraced House on Beaumanor Road, just off Abbey Lane in Leicester. The property is conveniently located close to Local Shops and a Local School. Upon entering the property is a reception room, which is then followed by another Reception ...
More Details
