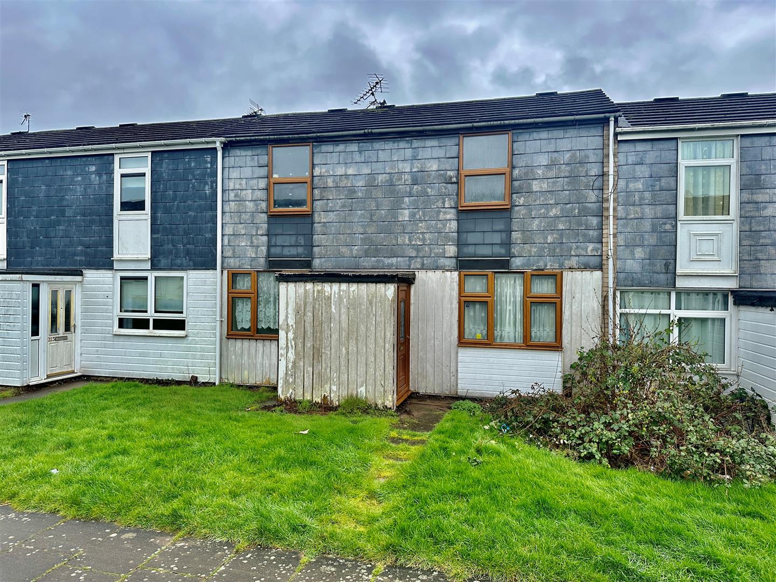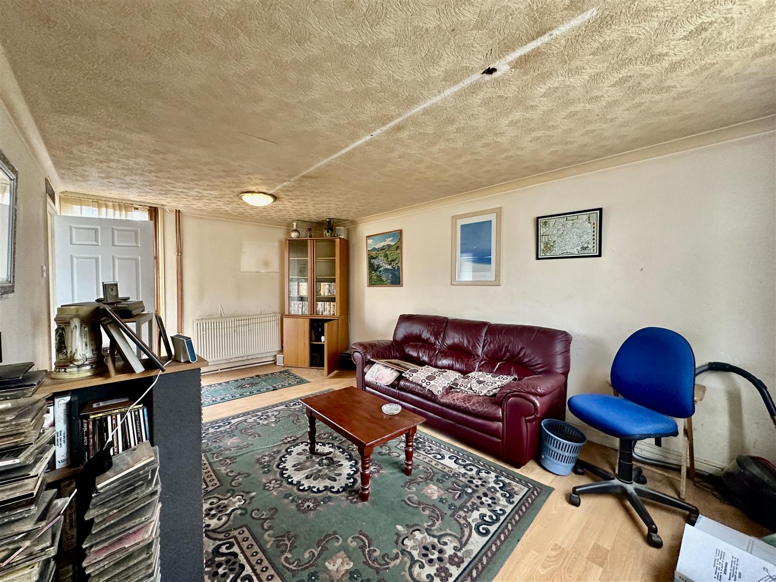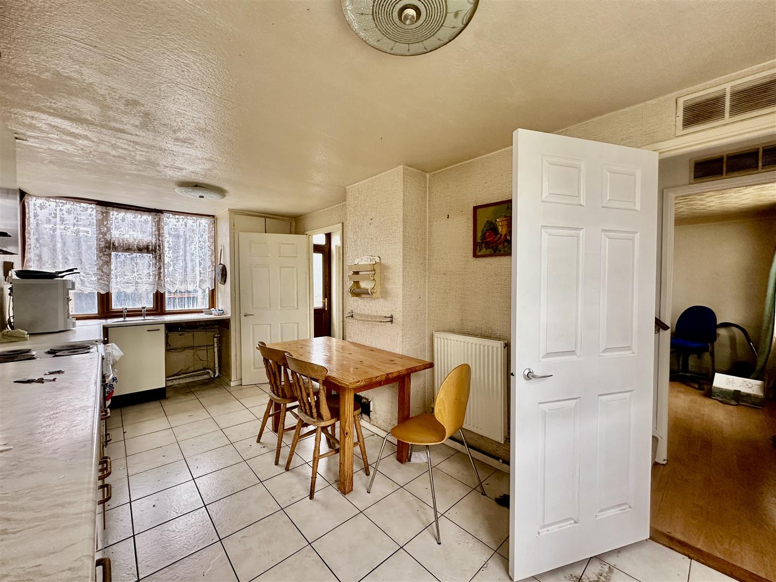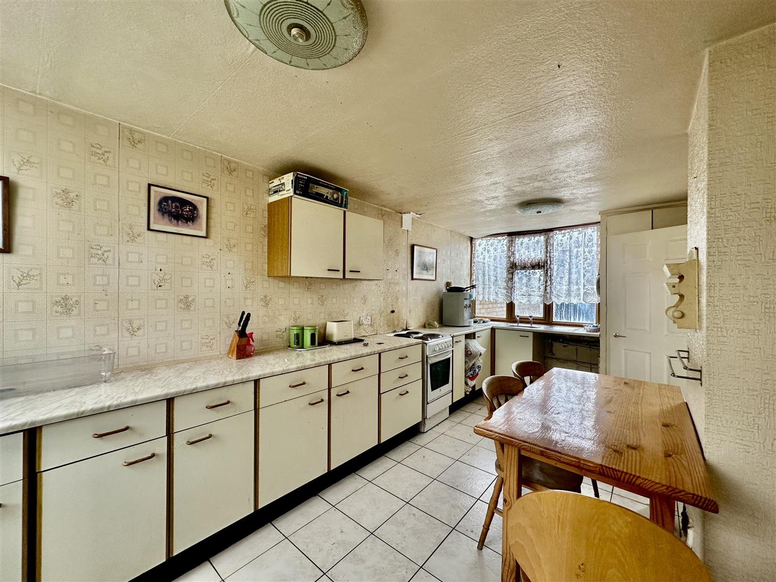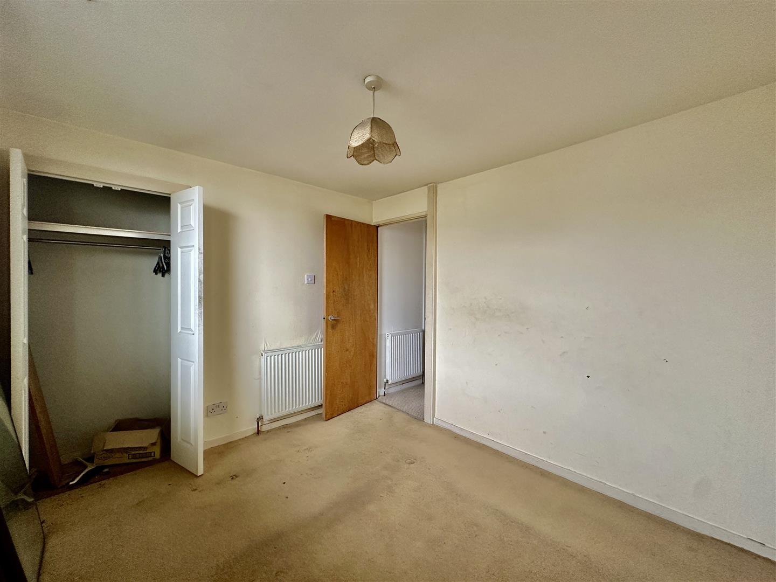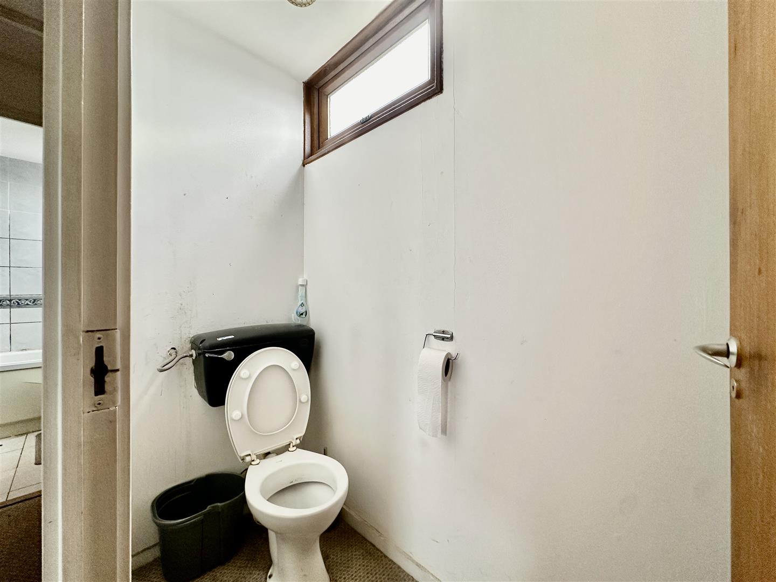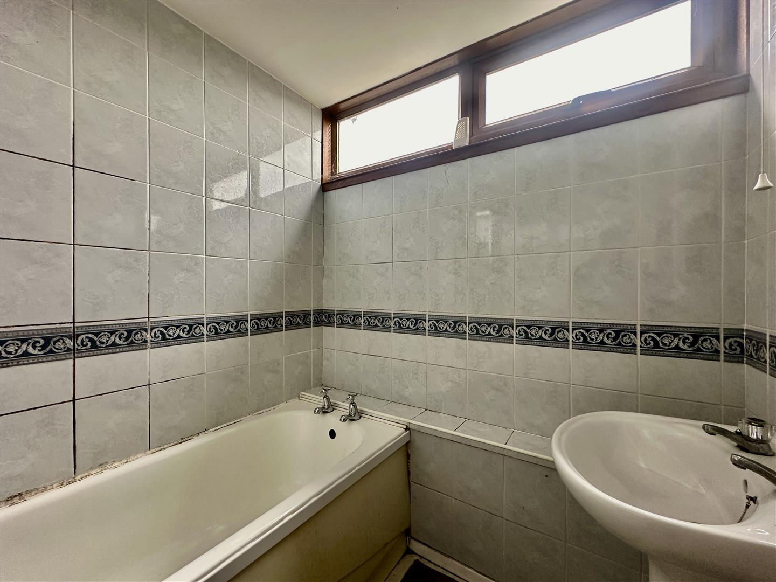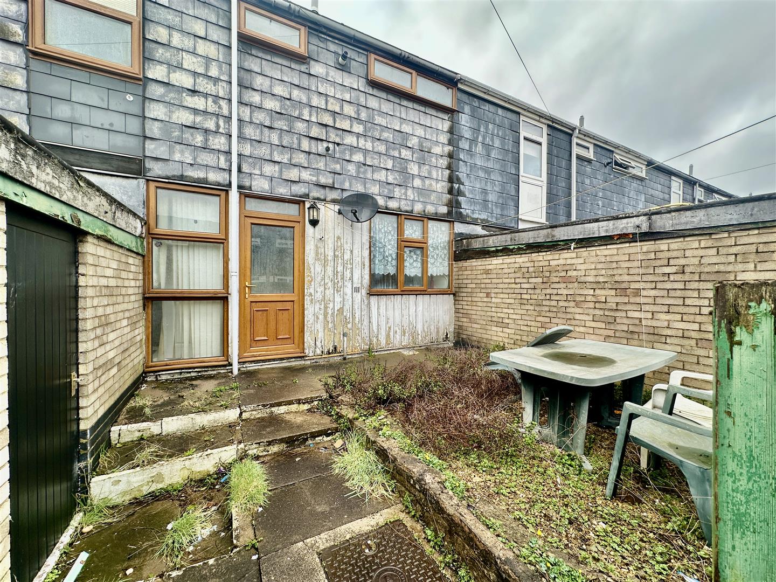Cuffling Drive
Leicester, LE3
Offers Over £135,000
<< Back to search
1
2
3
- Property Reference: 32958910
- 3 Bedrooms
- 2 Bathrooms
- 1 Reception
- Upgrading Works Required
- Three Bedrooms
- Terraced Property
- Rear Garden
- Garage
- Braunstone Frith
- Ideal Investment Opportunity
- Lounge / Kitchen / Three Bedrooms / Bathroom
- Freehold
- No Chain
Description
PORCH
Laminate flooring, providing access, to all rooms on the first floor, stairs leading to the first floor
LOUNGE
Dimensions: 17'1" x 10'8"
Laminate flooring, double-glazed windows facing the front and rear aspects, radiator, access into the lobby
KITCHEN DINER
Dimensions: 17'6" x 8'7"
Tiled flooring, double-glazed windows facing the front and rear aspect, base and eye level units, plumbing for a washing machine, granted access via the lobby and porch
LOBBY
Tiled flooring, storage cupboard located under the stairs, providing access to kitchen/diner and lounge, door leading to the garden.
FIRST FLOOR
LANDING
Carpeted flooring, radiator, providing access to all rooms on the first floor, storage cupboard.
BEDROOM 1
Dimensions: 11'7" x 8'7"
Carpeted flooring, radiator, double-glazed window facing the front aspect, storage cupboard,
BEDROOM 2
Dimensions: 10'6" x 8'11"
Carpeted flooring, radiator, double-glazed window facing the front aspect, storage cupboard.
BEDROOM 3
Dimensions: 8'3" x 7'11"
Carpeted flooring, double-glazed window facing the front aspect, radiator.
W/C
Carpet flooring, toilet, double-glazed window facing the rear aspect
BATHROOM
Tiled flooring, tiled walls, standing radiator, polyvinyl bathtub, wash hand basin
FREEHOLD
OUTSIDE
Single garage
COUNCIL TAX BAND - A
ADDITIONAL INFORMATION
Tenure: Freehold
EPC rating: TBC
Council Tax Band: A
Council Tax Rate: £1,457.01
Mains Gas: Yes
Mains Electricity: Yes
Mains Water: Yes
Mains Drainage: Yes
Broadband availability: Full Fibre
Floor Plan
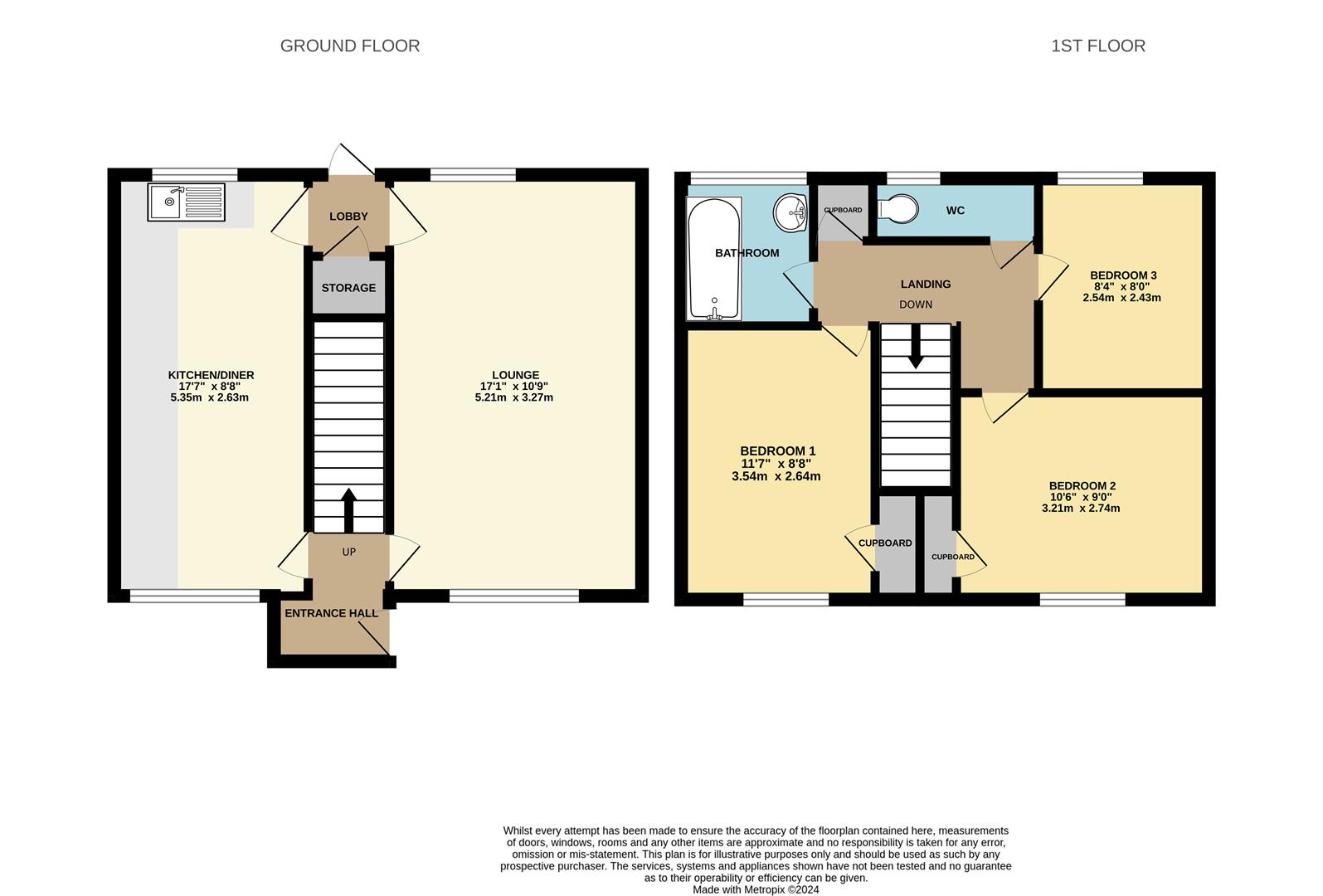
EPC
EPC being prepared

