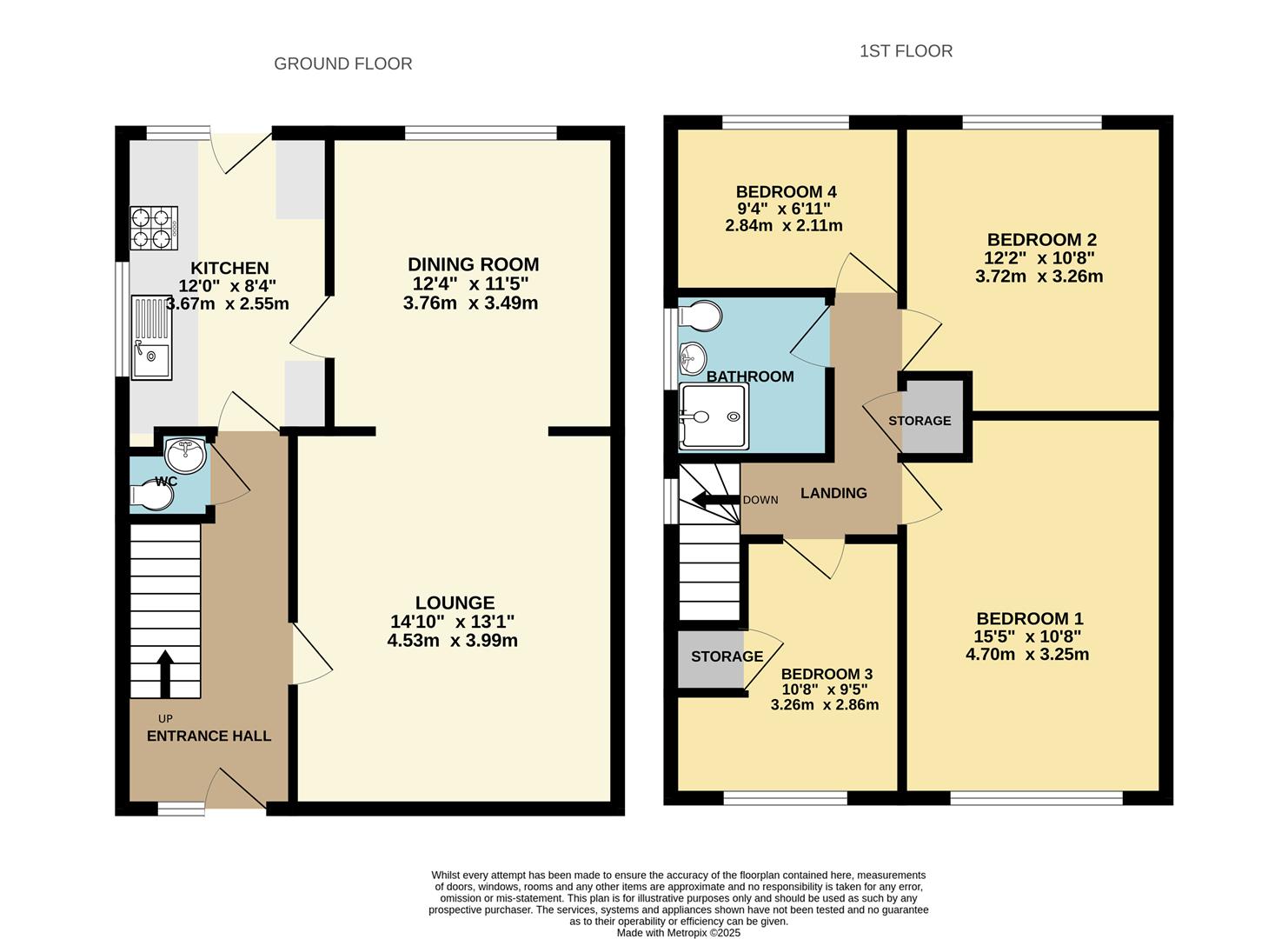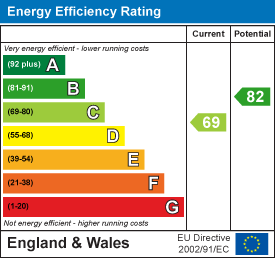Faldo Close
Leicester, LE4
Offers Over £385,000
<< Back to search
2
3
4
- Property Reference: 34125047
- 4 Bedrooms
- 3 Bathrooms
- 2 Receptions
- Four Bedrooms
- Detached Home
- Garage
- Off Road Parking
- Ample Sized Rear Garden
- Potential to Extent (STPP)
- Rushey Mead
- Gas Central Heating
- Double Glazed
- Viewings by Appointment Only
Description
GROUND FLOOR
ENTRANCE HALL
Dimensions: 15'2" x 6'10"
Finished with laminate flooring and accessed via a UPVC door with double-glazed window to the front aspect. Includes a radiator, storage cupboard under the stairs, spotlighting, and access to a downstairs WC, kitchen, and lounge.
W/C
Comprising tiled flooring and walls with a panelled ceiling, spotlighting, wash hand basin, toilet, and double-glazed window to the side aspect.
LOUNGE
Dimensions: 14'10" x 13'1"
With laminate flooring, radiator, spotlighting, and a double-glazed window to the front aspect. Open access into the dining room.
DINING ROOM
Dimensions: 12'4" x 11'5"
Laid with laminate flooring, featuring spotlighting, radiator, and a double-glazed window to the rear aspect. Provides access into the kitchen.
KITCHEN
Dimensions: 12'0" x 8'4"
Tiled flooring with partially tiled walls, a range of base and eye-level units, and spotlighting. Features include an integrated hob with extractor, integrated oven and microwave, stainless steel sink, space and plumbing for a washing machine and dishwasher, and space for a fridge. The kitchen also houses the gas-powered combination boiler. With a double-glazed window to the side aspect, another to the right aspect, radiator, and UPVC door providing access into the rear garden.
FIRST FLOOR
LANDING
BEDROOM ONE
Dimensions: 15'5" x 10'7"
A spacious double room with laminate flooring, radiator, spotlighting, and a double-glazed window to the front aspect.
BEDROOM TWO
Dimensions: 12'2" x 10'8"
Laminate flooring, radiator, spotlighting, and a double-glazed window to the rear aspect.
BEDROOM THREE
Dimensions: 10'8" x 9'4"
Laminate flooring, radiator, spotlighting, storage cupboard over the stairs, and a double-glazed window to the front aspect.
BEDROOM FOUR
Dimensions: 9'3" x 6'11"
Laminate flooring, radiator, and a double-glazed window to the rear aspect.
BATHROOM
Finished with tiled flooring and walls, panelled ceiling, and spotlighting. Comprising wash hand basin, toilet, standing shower cubicle with mixer function, and a double-glazed window to the side aspect.
OUTSIDE
To the front of the property, there is a concrete driveway providing off-road parking in front of the garage, which is fitted with a metal up-and-over door. A lawned area with a pathway leads to the entrance via a UPVC door, while a side metal gate provides access to the rear garden.
The rear garden is mainly laid to lawn with a slabbed pathway, offering both low maintenance and practical outdoor space. The garden also allows access to the garage through a UPVC side door. Gas and electric meters are located to the side of the property, with the side access leading back to the front.
COUNCIL TAX BAND - D
FREEHOLD
ADDITIONAL INFORMATION
Tenure: Freehold
EPC rating: C
Council Tax Band: D (Leicester)
Council Tax Rate: £2,407.72
Mains Gas: Yes
Mains Electricity: Yes
Mains Water: Yes
Mains Drainage: Yes
Broadband availability: Superfast Fibre Broadband
Floor Plan

EPC











