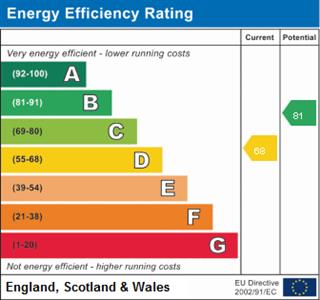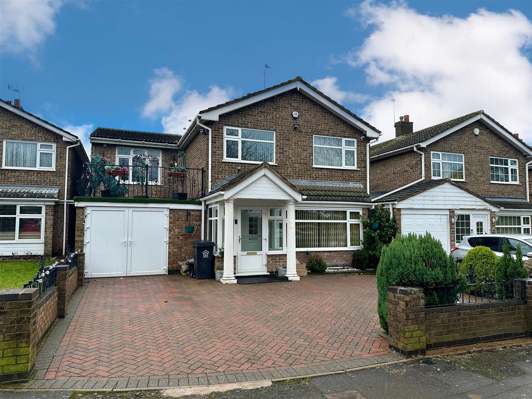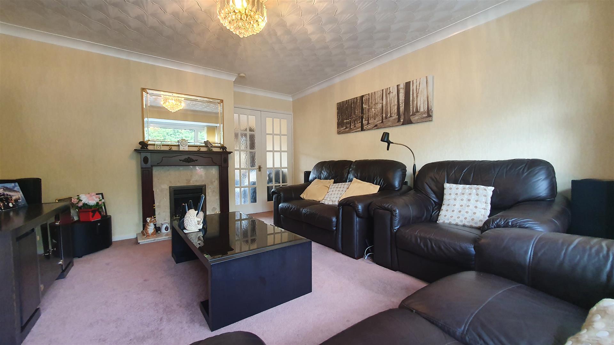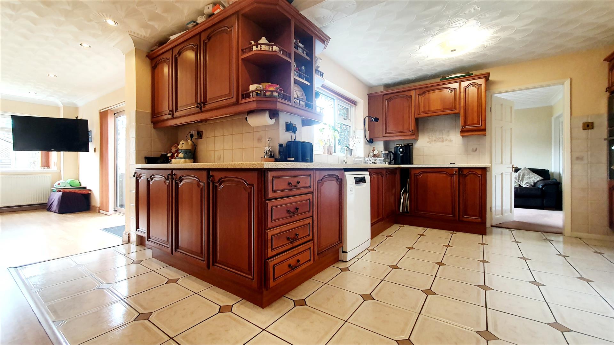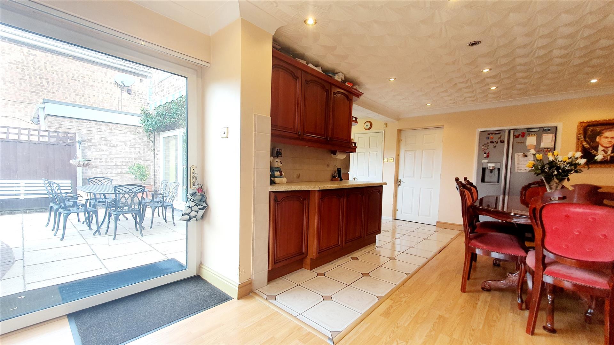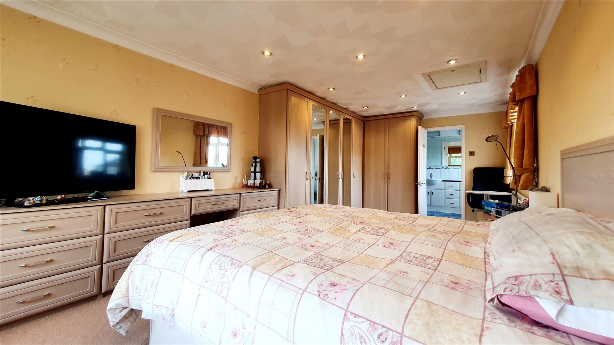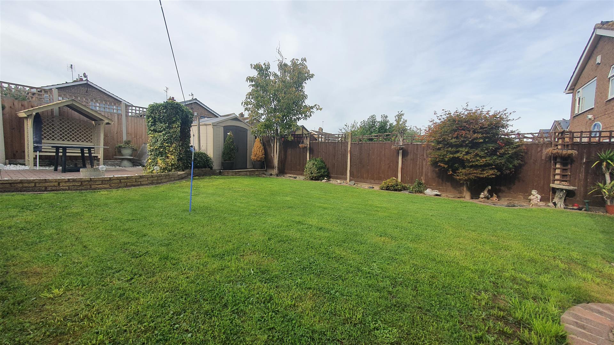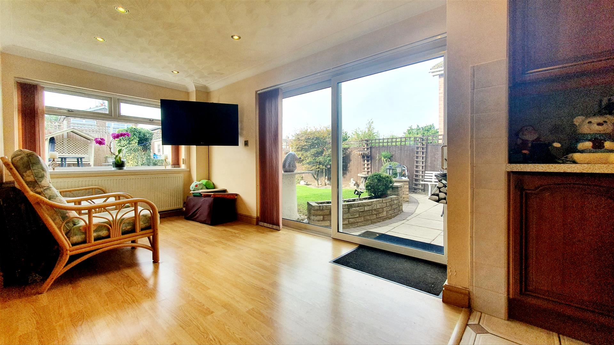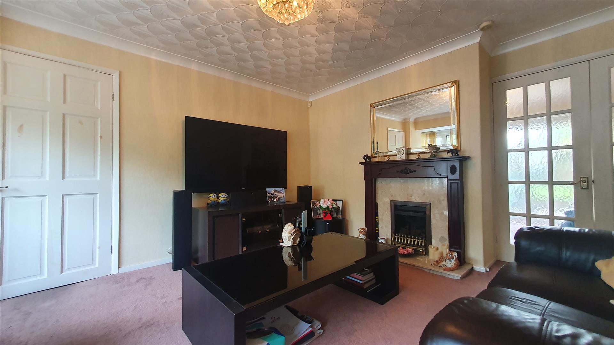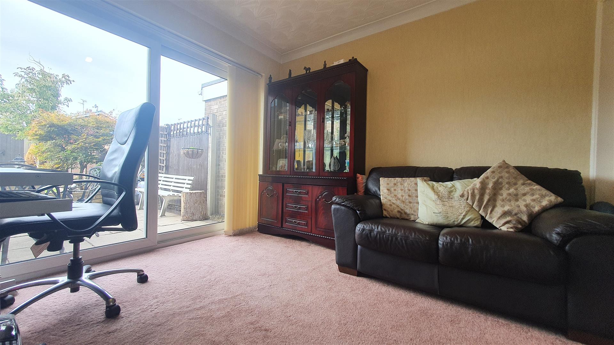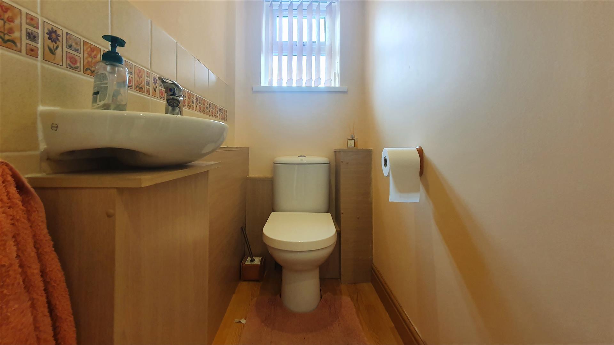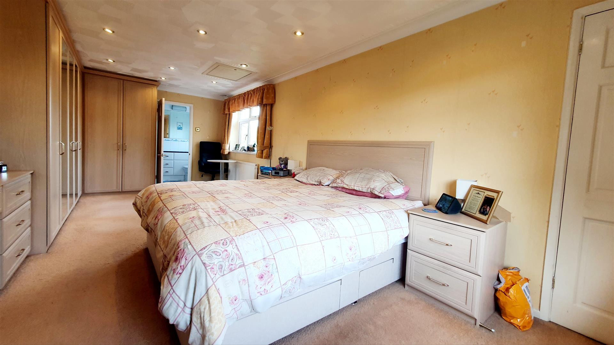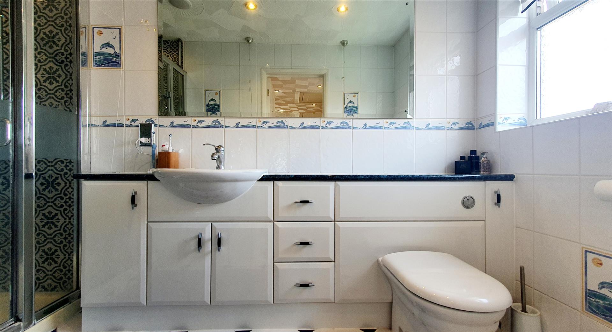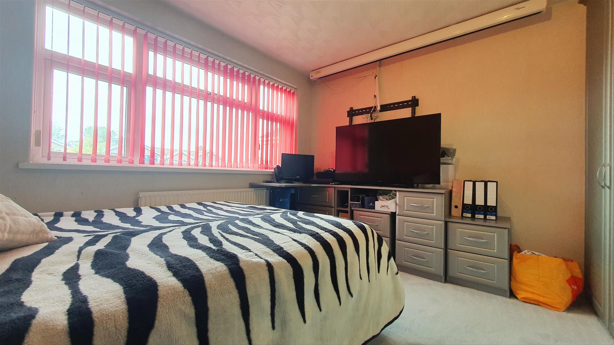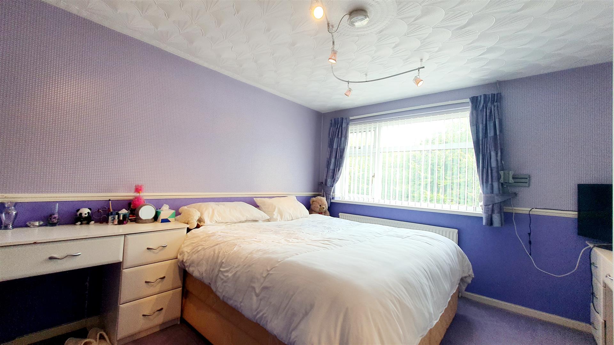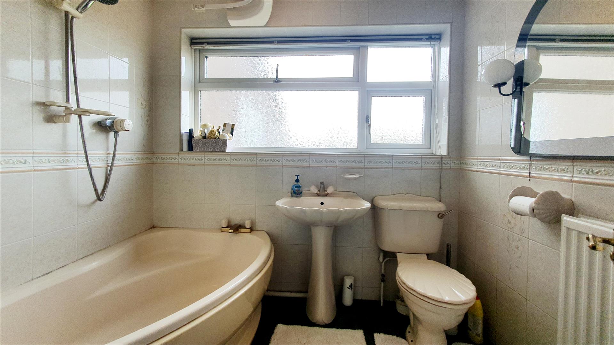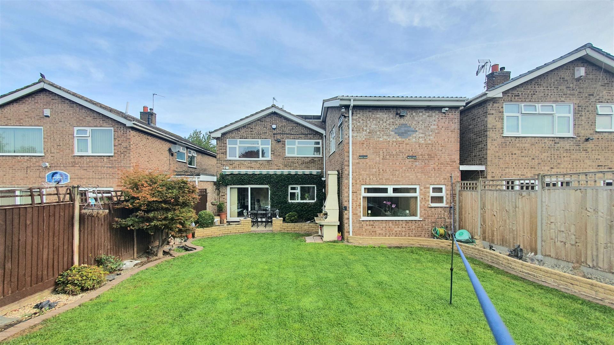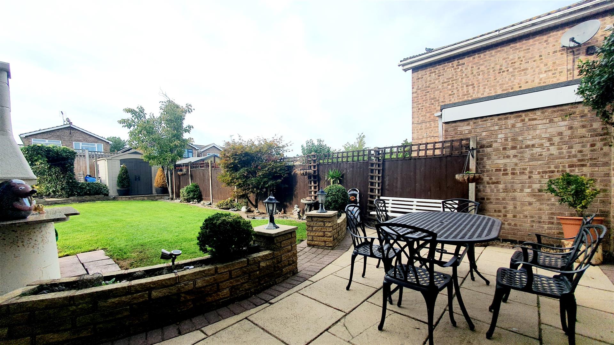Gleneagles Avenue
Leicester, LE4
£515,000
<< Back to search
2
2
4
- Property Reference: 16055
- 4 Bedrooms
- 2 Bathrooms
- 2 Receptions
- Extended Detached Home
- Four Bedrooms
- Garage & Parking
- Extremely Popular Location
- Two Reception Rooms
- Close To Local Amenities
- Enclosed Garden
- Fitted Kitchen & Bathroom
- Superb Family Home
- Must Be Viewed Internally
Description
ENTRANCE HALL
Dimensions: 5'11" x 13'10"
The entrance hall is accessed from the front porch and has a store cupboard, straight flight staircase with storage under and internal doors that grant access to the front reception room and kitchen diner.
LOUNGE
Dimensions: 14'9" x 12'7"
Located to the front elevation the lounge has a double glazed Bay window, fireplace with surround, television and telephone points and double doors that lead into the second reception room.
RECEPTION ROOM
Dimensions: 10'1" x 9'6"
Flooded with natural light from the rear elevation patio doors. Reception room two has a wall mounted radiator and access via internal door to the kitchen diner.
KITCHEN
Dimensions: 9'7" x 8'4"
The kitchen area comprises; a gas hob with extractor fan over, preparation surfaces with inset sink drainer and mixer tap, base units and matching range of wall mounted cupboards over, built in electric oven, plumbing for dish washer, double glazed window to the rear elevation and tiled flooring, splashbacks and upstands. The kitchen benefits from a store cupboard and also opens out into the ground floor side extension.
SIDE EXTENSION/DINING AREA
Dimensions: 27'1" x 10'11"
The bright and open side extension is open plan with the kitchen. The current owners utilise the space as a dining area and sitting area. Boasting a rear elevation double glazed window and side patio doors (that lead out into the rear garden) the room also has a access to a WC and the garage.
WC
Dimensions: 5'1" x 2'9"
The downstairs WC briefly comprises; a low level WC, pedestal wash hand basin with tiles to water exposed areas and a rear elevation double glazed window.
MASTER BEDROOM
Dimensions: 23'5" x 10'10"
Generous in size the master bedroom is formed from the double storey extension. The double room has a double glazed window to the front elevation and a further window to the side elevation giving ample natural light. It further benefits from a range of fitted wardrobes and draws and also has access to an en-suite.
ENSUITE
Dimensions: 4'6" x 10'9"
Servicing the master bedroom the en-suite shower room consists of;a low level WC, built in vanity wash hand basin and shower cubicle. The en-suite further benefits from tiles to the walls and floor and has a frosted double glazed window to the side elevation.
BEDROOM TWO
Dimensions: 12'7" x 11'1"
A double room located to the front aspect of the property, this bedroom has a front elevation double glazed window and radiator.
BEDROOM THREE
Dimensions: 11'1" x 9'8"
The third double room boasts fitted wardrobes a wall mounted radiator and a double glazed window that overlooks the rear garden.
BEDROOM FOUR
Dimensions: 7'7" x 7'7"
A good sized single bedroom located to the front aspect, the bedroom benefits from a radiator a front elevation double glazed window and has enough room for bedroom furniture.
BATHROOM
Dimensions: 7'6" x 6'2"
The three piece bathroom suite consists of; a corner bath with shower over, low level WC and a pedestal wash basin. The room is finished with tiles to the walls and there is a double glazed frosted window to the rear elevation.
OUTSIDE
The plot is a generous size, the front aspect has ample parking in the form of a block paved driveway that leads up to a single garage and to the rear is an enclosed fenced garden that offers a patio, further sitting area and lawn.
COUNCIL TAX BAND D
FREEHOLD
Floor Plan
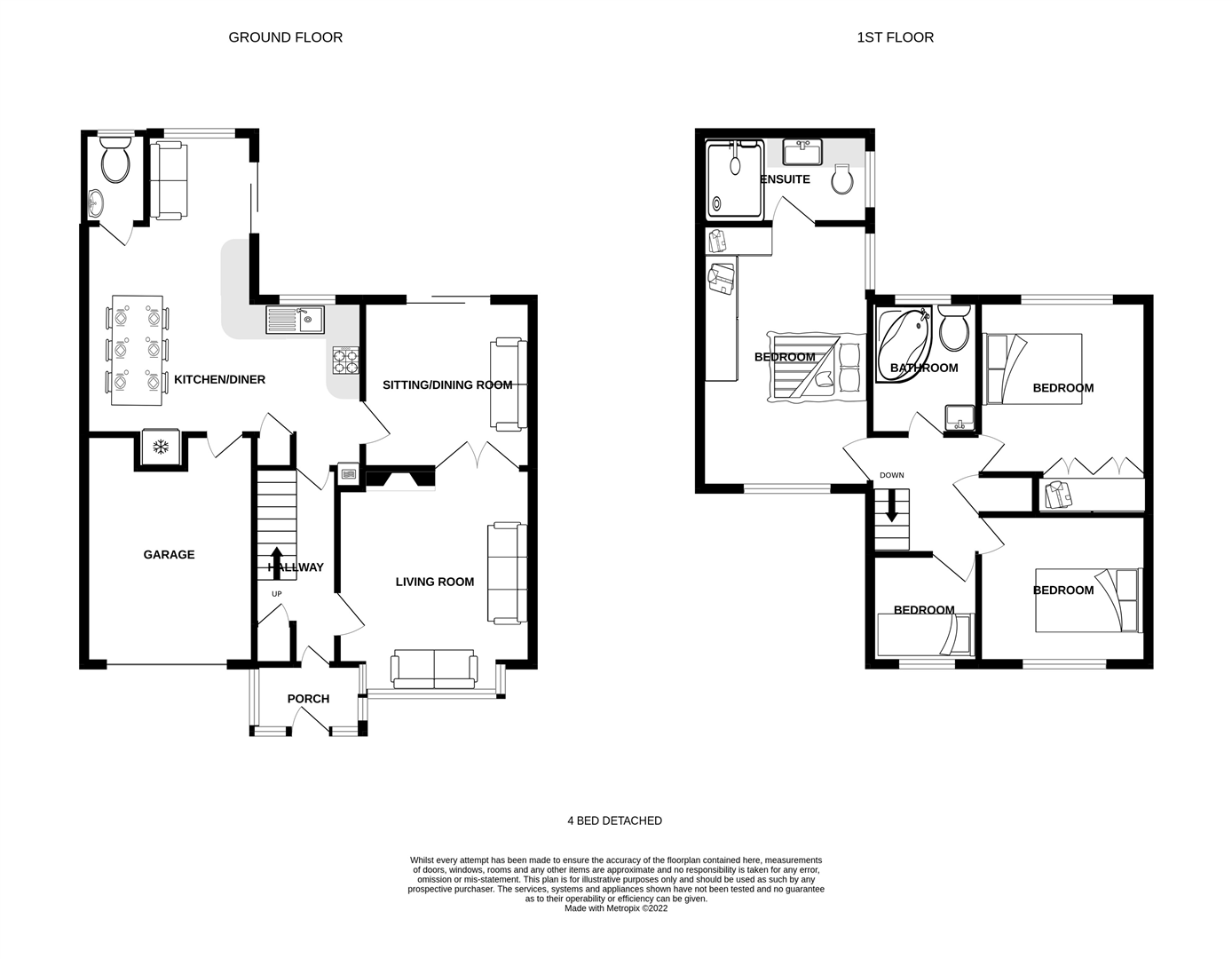
EPC
