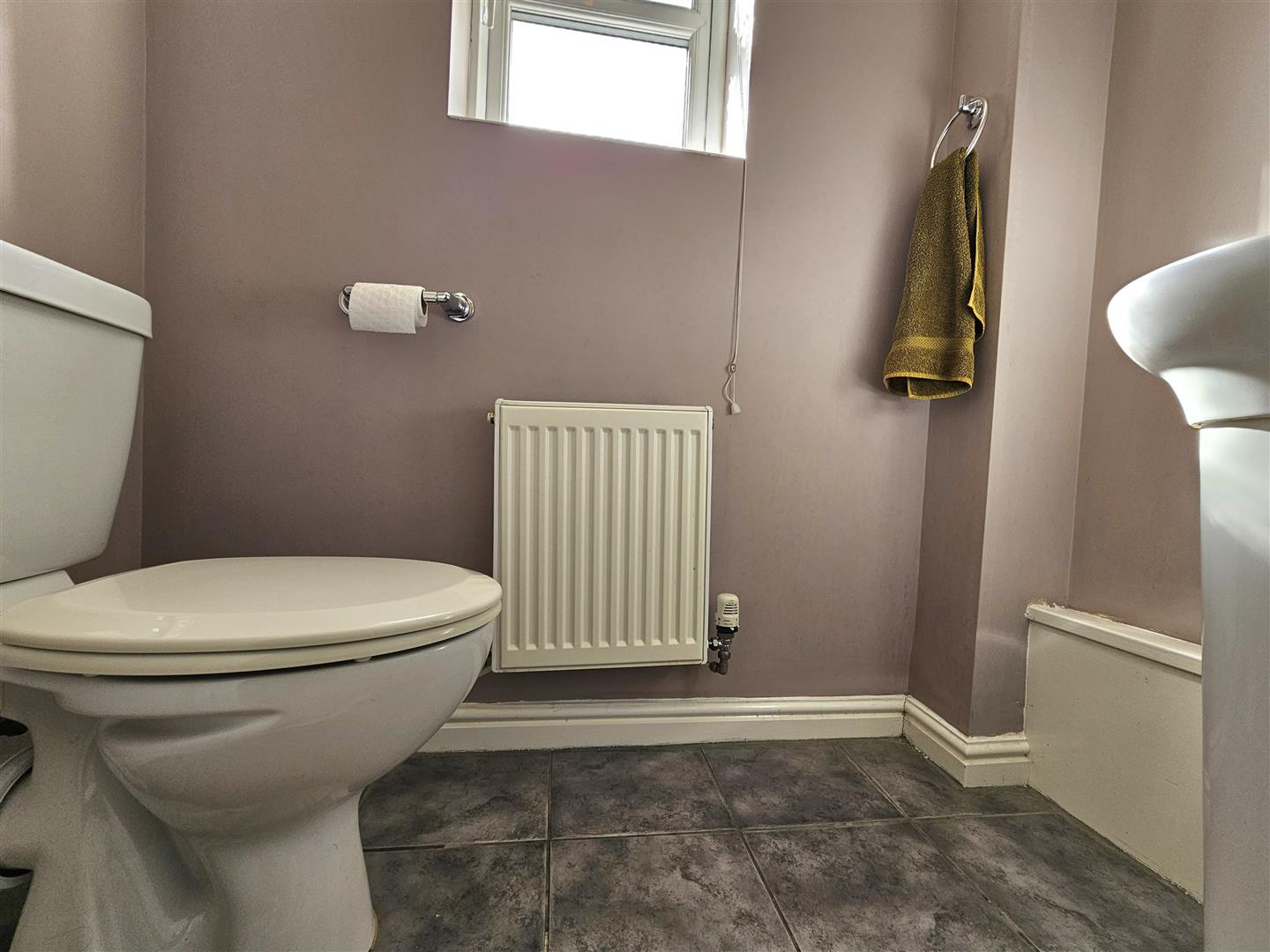Hanworth Close
Leicester, LE5
£290,000
<< Back to search
1
2
3
- Property Reference: 16560
- 3 Bedrooms
- 2 Bathrooms
- 1 Reception
- Well Presented
- Entrance Porch & Entrance Hall
- Through Lounge
- Kitchen / Diner
- Cloakroom
- Three Bedrooms
- Master Bedroom With En-Suite
- Bathroom
- Driveway & Single Garage
- Rear Garden
Description
GROUND FLOOR
SUMMARY DESCRIPTION
A well presented THREE BEDROOM DETACHED house located in the sought after area of HAMILTON.
In brief the property comprises of an entrance porch, entrance hallway, through lounge, kitchen / diner, cloakroom, three bedrooms, MASTER BEDROOM WITH EN-SUITE and a bathroom. This property further benefits from a rear garden, driveway with space for two cars and SINGLE GARAGE, double glazing and gas central heating.
Viewings by appointment only
PORCH
Main uPVC Entrance door and Double Glazing Windows and Laminate Floor
HALLWAY
Accessible via the porch door. Access can be provided to the downstairs W.C., Through Lounge and Kitchen. Laminate Flooring and a Radiator mounted to the wall.
THROUGH LOUNGE
Dimensions: 10'1" x 22'1"
Laminate flooring, with Patio Doors leading to the Garden, uPVC Double Glazed windows to the Front. 2 x Wall mounted radiators on the wall. Access can be gained to the Through Lounge from the Hallway and Kitchen via internal doors.
KITCHEN
Dimensions: 9'1" x 16'11"
"L" Shaped Kitchen. Inclusive of Wall and Base Units with Worktops Over, Space for an Integrated Fridge Freezer/Storage, space and plumbing for a Washing Machine, Integrated 4 Ring Gas Hob with Extractor Hood over and tiled splashback, Integrated Electric Oven, Sink with side draining, uPVC Windows and the Boiler is located in the Kitchen. There is also a Wall Radiator. Laminate Flooring.
DOWNSTAIRS W.C.
Dimensions: 2'8" x 5'8"
Tiled floor, with uPVC window, Wall mounted radiator and corner sink.
STORAGE
Storage cupboard within the Kitchen, inclusive of shelving and laminate flooring. Accessible via an Internal door.
LANDING
The Landing is carpeted and provides access to the three bedrooms, storage cupboard and family bathroom.
BEDROOM ONE
Dimensions: 10'3" x 10'3"
Carpeted, wall mounted radiator and uPVC Double Glazing window. There is a storage cupboard and single storage unit and access to the En-suite.
EN-SUITE
Dimensions: 9'1" x 5'0"
Tiling on the floor, Shower cubicle with shower, Wash basin and Unit below, W.C. and uPVC Double Glazed frosted windows and wall mounted radiator.
BEDROOM TWO
Dimensions: 9'11" x 6'11"
Fitted cupboards with sliding doors. Carpeted, wall mounted radiator and uPVC Double Glazing window.
BEDROOM THREE
Dimensions: 9'5" x 7'1"
Carpeted, wall mounted radiator and uPVC Double Glazing window.
BATHROOM
Dimensions: 5'11" x 8'5"
The Bathroom consists of partial tiling on the three walls surrounding the bath. There is a W.C. and a Hand Wash Basin with a tiled splash back. Tiling on the Floor and a uPVC Double Glazed Window. There is also an Extractor fan venting outwards. Wall mounted radiator.
STORAGE
Access to storage cupboard on landing.
OUTSIDE
There is a well maintained Garden to the rear of the property, with a door to the Garage. To the side of the property is a Driveway in front of the Garage.
GARAGE
Dimensions: 8'3" x 18'8"
Detached Garage which can be accessed from the Front Driveway with an electric shutter or access from the Garden with a uPVC Door.
COUNCIL TAX BAND - D
Floor Plan

EPC
















