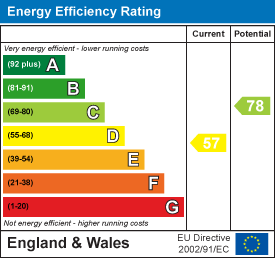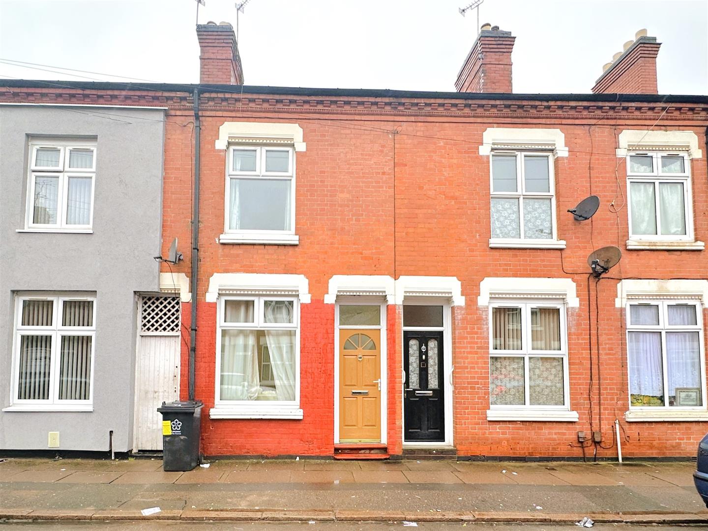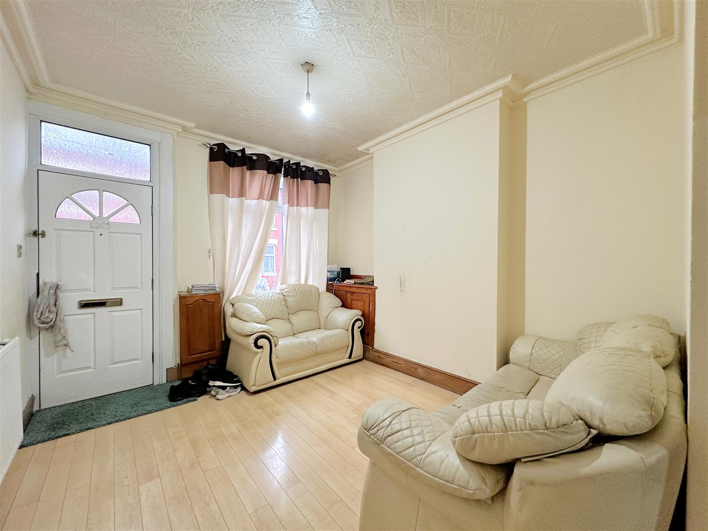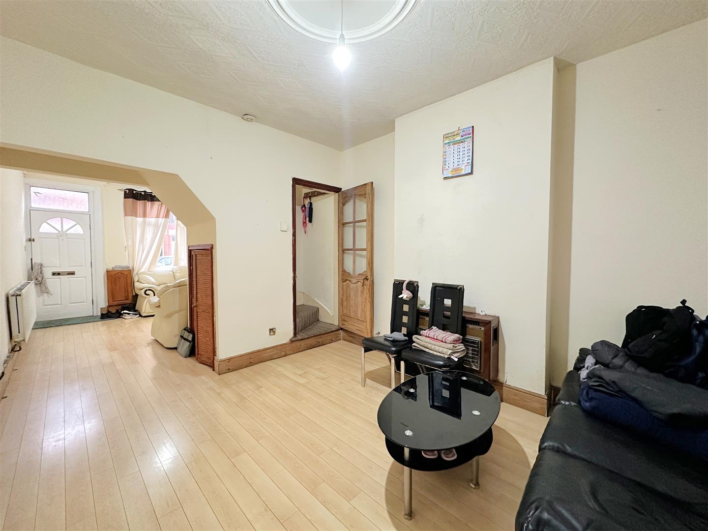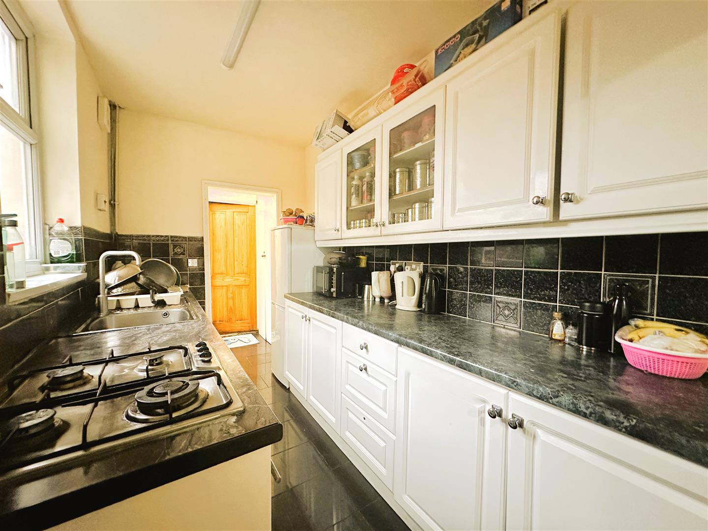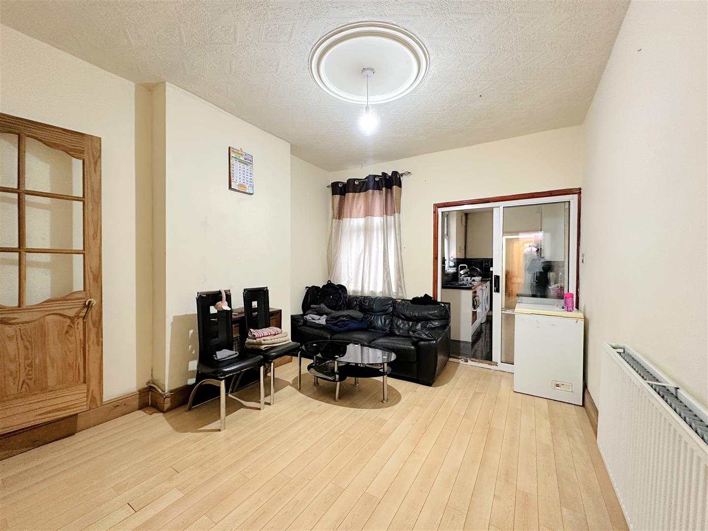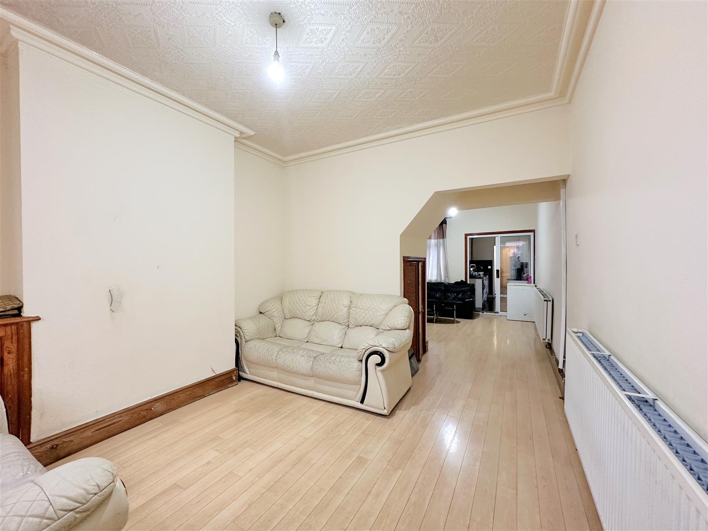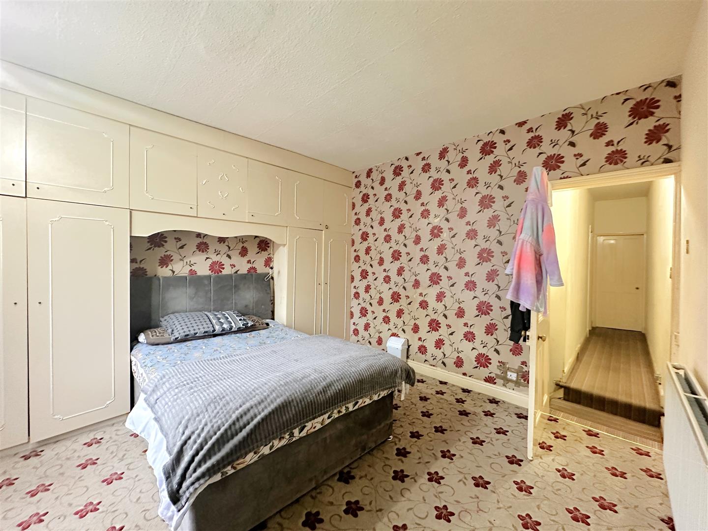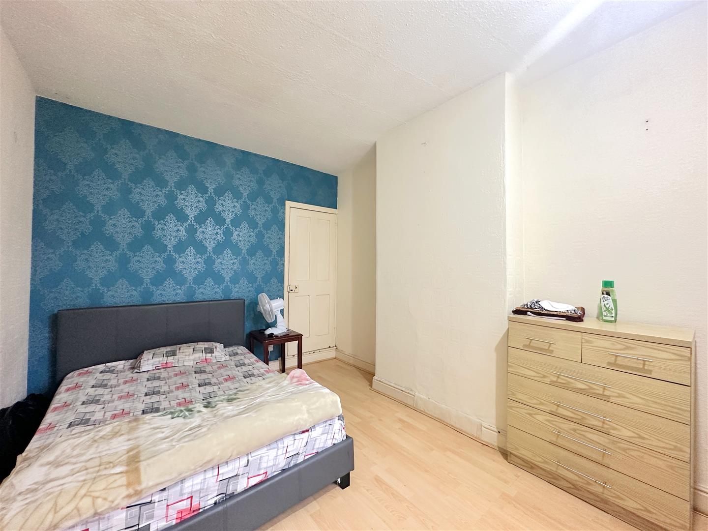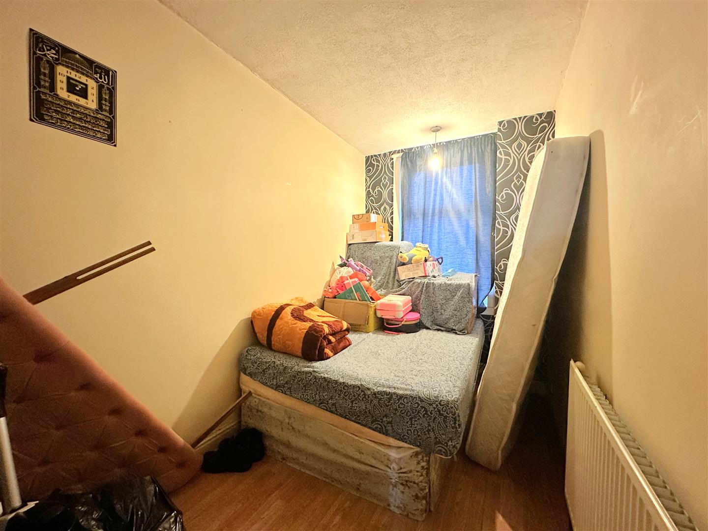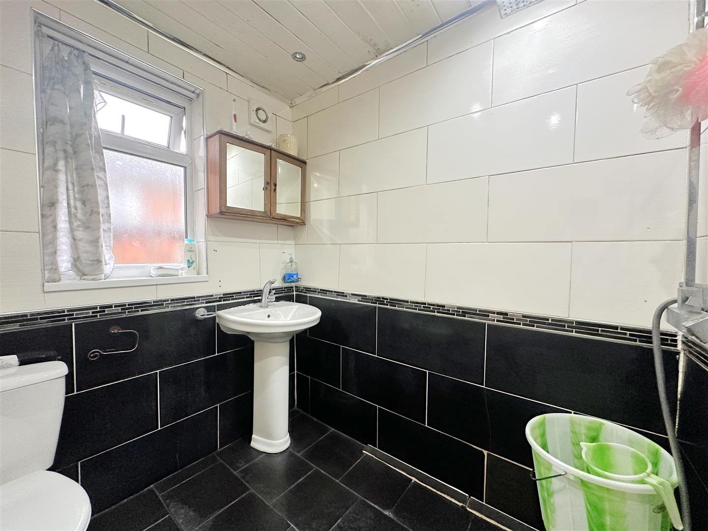Harewood Street
Leicester, LE5
£280,000
<< Back to search
2
1
3
- Property Reference: 32770722
- 3 Bedrooms
- 1 Bathroom
- 2 Receptions
- No chain
- Freehold
- Sought after location
- Close to schools, shops and places of worship
- Extended mid terrace
- Three bedrooms
- Two reception rooms
- Kitchen
- Wet room
- Outbuilding with WC
Description
GROUND FLOOR
SITTING ROOM
Dimensions: 11'5" x 10'7"
Laminate flooring, radiator, uPVC double glazed window
DINING ROOM
Dimensions: 10'8" x 12'5"
Laminate flooring, radiator, gas fireplace, uPVC double glazed window
KITCHEN
Dimensions: 12'7" x 6'2"
Wall and base units with worktops over, 4 ring gas hob with built-in oven, sink with mixer tap and drainer, tiled flooring, partly tiled walls, plumbing for washing machine, space for fridge/freezer, uPVC double glazed window
LOBBY
WET ROOM
WC, wash hand basin with mixer tap, shower area, tiled flooring, tiled walls, radiator, uPVC double glazed window
FIRST FLOOR
BEDROOM 1
Dimensions: 12'0" x 10'11"
Carpeted, radiator, uPVC double glazed window
BEDROOM 2
Dimensions: 12'1" x 9'5"
Laminate flooring, radiator, storage cupboard, uPVC double glazed window
BEDROOM 3
Dimensions: 11'10" x 5'11"
Laminate flooring, radiator, uPVC double glazed window
OUTSIDE
To the rear of the property is a slabbed yard with brick walls surround providing access to the rear outbuilding
OUTBUILDING
Dimensions: 13'1" x 11'5"
With electrics and a separate WC with wash hand basin
COUNCIL TAX BAND - A
Floor Plan
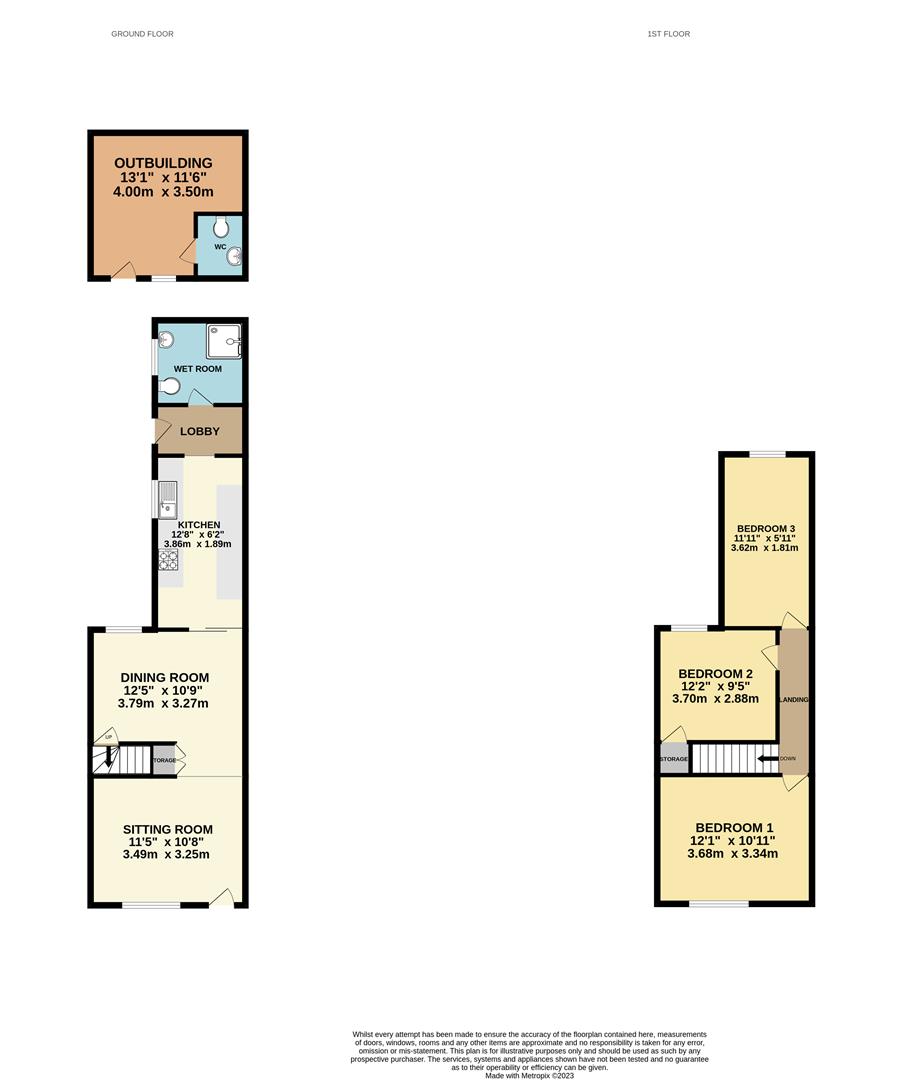
EPC
