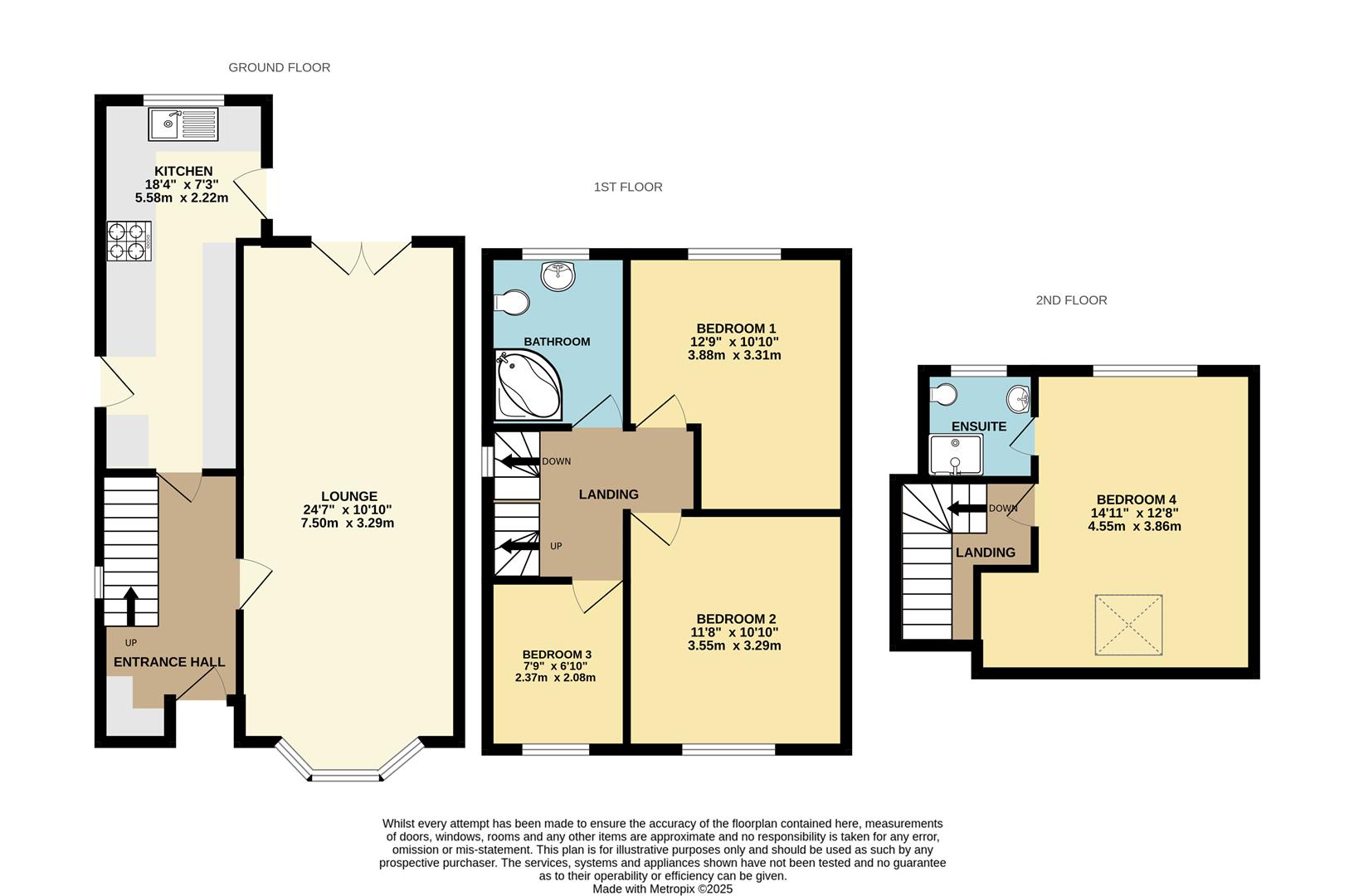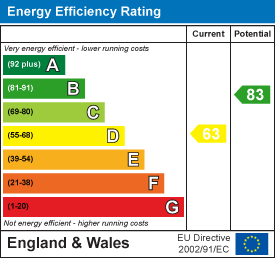Mayflower Road
Leicester, LE5
Offers Over £380,000
<< Back to search
1
2
4
- Property Reference: 34207948
- 4 Bedrooms
- 2 Bathrooms
- 1 Reception
- Four Bedrooms
- Extended Detached Property
- Ample Sized Lounge
- En Suite
- Ready to Move Into
- Spinney Hills
- Viewings By Appointment Only
- Front and Large Ascending Rear Garden
- Double Glazed
- Gas Central Heating
Description
GROUND FLOOR
ENTRANCE HALL
Dimensions: 10'11" x 6'10"
Parquet wooden flooring, radiator, base-level unit accommodating meters, and a storage cupboard under the stairs. A further cupboard is located above the kitchen door. Double glazed window to the side aspect. Provides access to the lounge and extended kitchen.
LOUNGE
Dimensions: 24'7" x 10'9"
Generously sized reception with carpeted flooring, double glazed bay window to the front aspect, feature fireplace, and two radiators. Double glazed double doors open to the rear garden.
KITCHEN
Dimensions: 18'3" x 7'3"
Refitted and extended approximately three years ago with all integrated appliances also three years old. Features carpeted flooring, a range of base and eye-level units with accent lighting, stainless steel sink, integrated twin ovens, integrated five-ring gas burner with extractor, integrated dishwasher, fridge and freezer, plus plumbing for a washing machine. Includes a standing radiator, double glazed window to the rear aspect, and UPVC door leading to the garden.
The kitchen also provides access to a fully enclosed side passage, currently used as an additional storage area, with a UPVC door giving further access to the rear garden.
FIRST FLOOR
LANDING
Dimensions: 10'7" x 7'1"
Carpeted with radiator and double glazed window to the side aspect. Provides access to all first-floor rooms and staircase to the second floor.
BEDROOM ONE
Dimensions: 12'8" x 10'10"
Carpeted with radiator and double glazed window to the rear aspect.
BEDROOM TWO
Dimensions: 11'7" x 10'9"
Carpeted with radiator and double glazed window to the front aspect.
BEDROOM THREE
Dimensions: 8" x 7'6"
Carpeted with radiator and double glazed window to the front aspect.
BATHROOM
Dimensions: 7'11" x 6'7"
Finished with vinyl flooring, fully tiled walls, panelled ceiling, and stand-up radiator. Fitted with corner-style polyvinyl bathtub with mixer tap and electric shower over, wash hand basin, and WC. Built in cupboards housing the gas-powered combination boiler. Double glazed window to the rear aspect.
SECOND FLOOR
BEDROOM FOUR
Dimensions: 14'11" x 12'7"
Converted with full planning and building regulations in 2009. Carpeted flooring, radiator, one Velux roof window to the front, and a double glazed window to the rear. Includes storage cupboards within the loft eaves. Provides access to ensuite.
EN SUITE
Dimensions: 5'5" x 5'3"
Vinyl flooring, tiled walls, radiator, wash hand basin, WC, and shower cubicle with mixer function. Double glazed window to the rear aspect.
OUTSIDE
The property is set back behind a partly hedged front garden with a lawned area and block paving leading to the front entrance.
Generous garden with slabbed patio area and steps up to a grass lawn, enclosed by wooden fencing and mature hedges. The garden includes a wooden shed (to remain) and an additional paved slabbed area. Access is available back into the property via the side passage (fully weather-protected) and also via the kitchen. A wooden gate provides access to the rear.
FREEHOLD
COUNCIL TAX BAND - C
ADDITIONAL INFORMATION
Tenure: Freehold
EPC rating: D
Council Tax Band: C (Leicester)
Council Tax Rate: £2,140.20
Mains Gas: Yes
Mains Electricity: Yes
Mains Water: Yes
Mains Drainage: Yes
Broadband availability: Superfast Broadband
Floor Plan

EPC




















