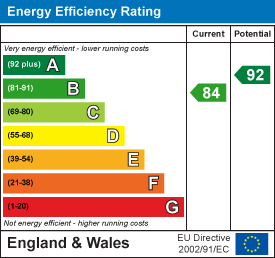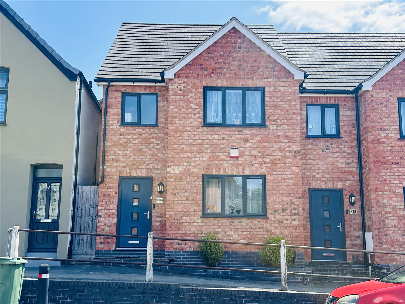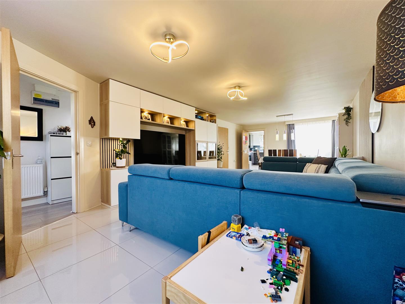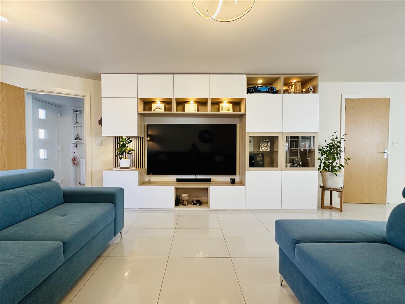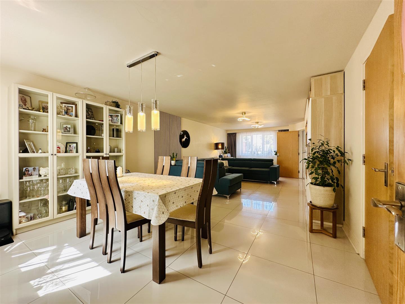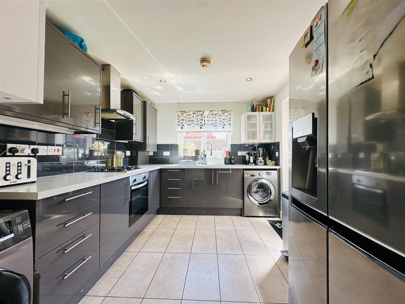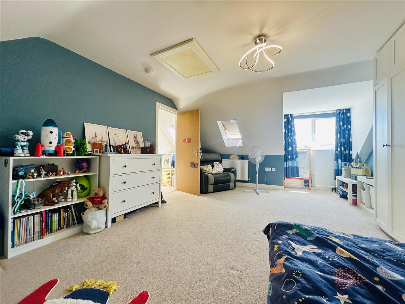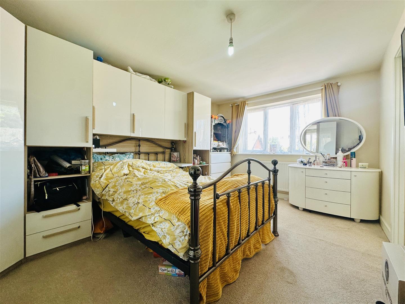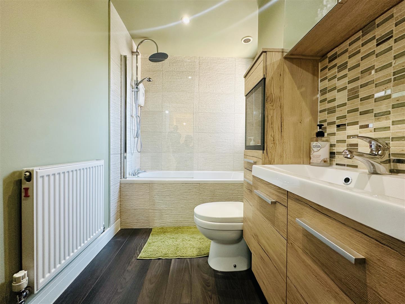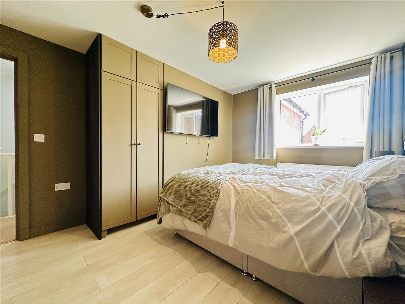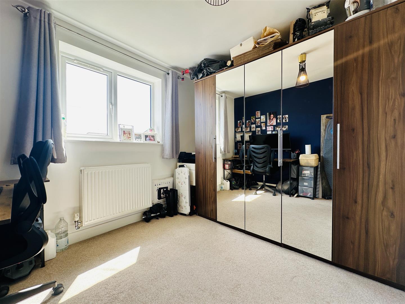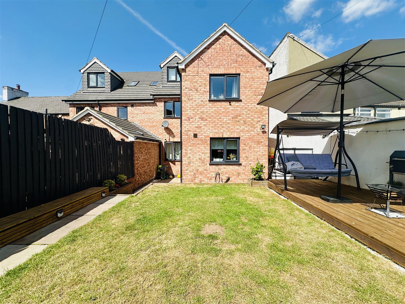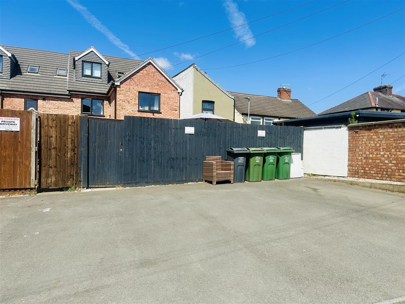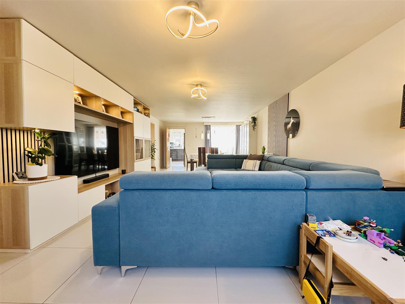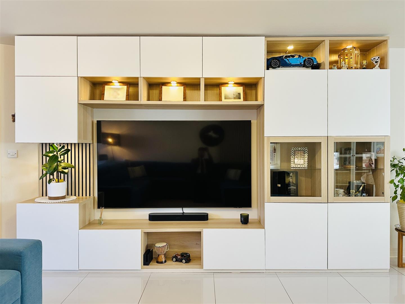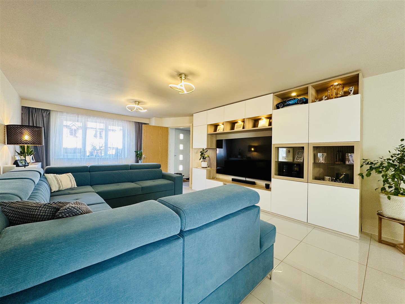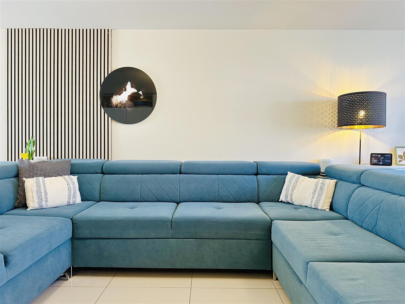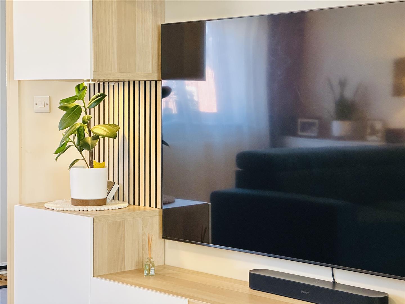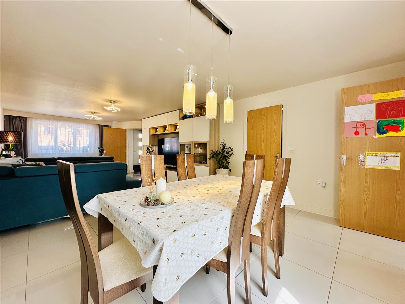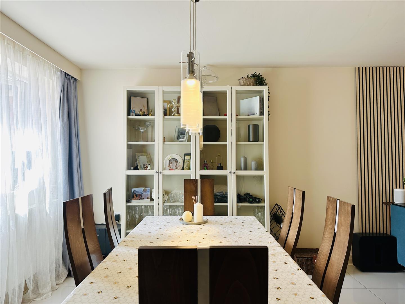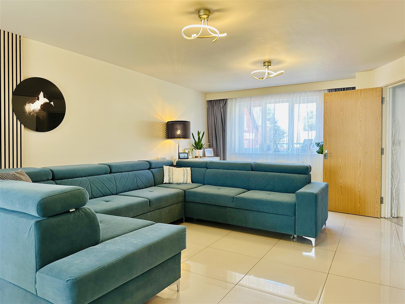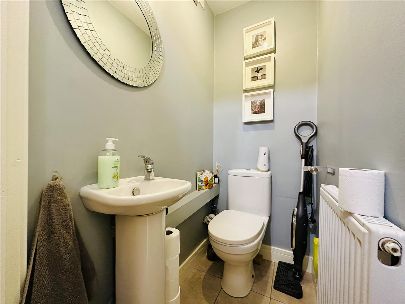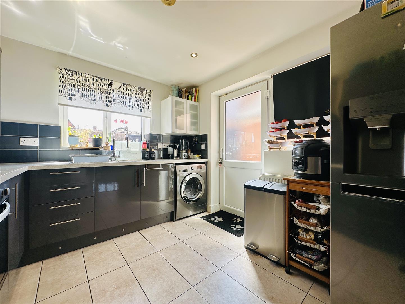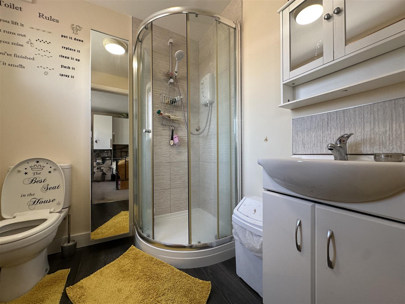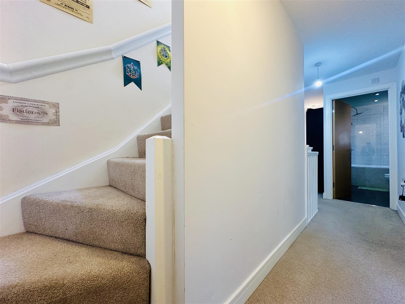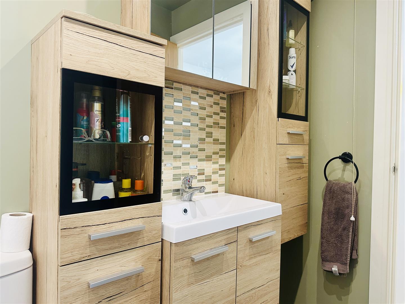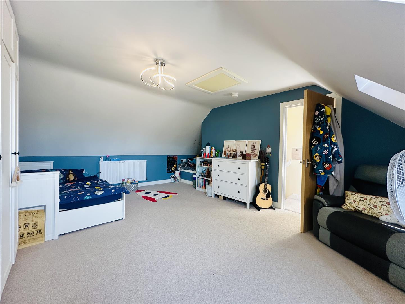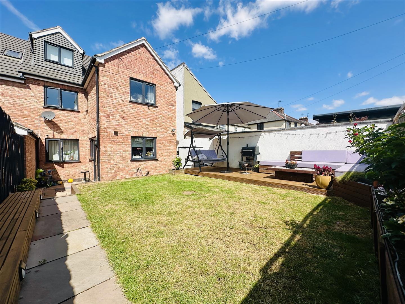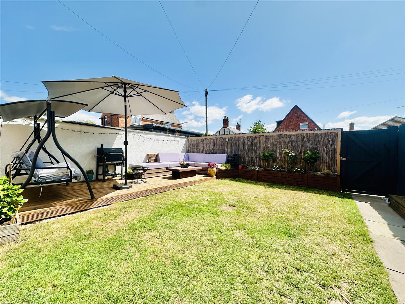Melton Road
Leicester, LE4
£350,000
<< Back to search
1
2
4
- Property Reference: 34024883
- 4 Bedrooms
- 2 Bathrooms
- 1 Reception
- Four Bedrooms
- Semi Detached
- Off Road Parking for Two Vehicles
- Ideal Family Home
- Underfloor Heating in Lounge
- Viewings By Appointment Only
- Ample Sized Garden
- Thurmaston
- Gas Central Heating
- Double Glazing
Description
GROUND FLOOR
ENTRANCE HALL
Accessed via a composite door, the entrance hall features laminate flooring, a radiator, and houses the consumer units. Provides access to the lounge/diner, with stairs leading to the first floor.
LOUNGE/DINER
Dimensions: 28'11" x 13'5"
Spacious open-plan reception with tiled flooring, underfloor heating, electric-powered radiator, and double glazed windows to the front and rear aspects. This room includes access to downstairs storage, a pantry, and the WC.
W/C
Finished with tiled flooring, radiator, wash hand basin, and toilet.
KITCHEN
Dimensions: 11'4" x 9'1"
Finished with tiled flooring and partially tiled walls, the kitchen offers space for a double fridge, stainless steel sink, radiator, and UPVC door to the garden. Features base and eye-level units, plumbing for a washing machine, and integrated four-ring burner with oven and extractor. Dual double glazed windows face the side and rear aspects. Houses the gas-powered combination boiler and is fitted with spotlighting.
FIRST FLOOR
LANDING
Carpeted flooring, radiator, with access to all rooms on the first floor. Stairs lead to the second floor.
BEDROOM ONE
Dimensions: 15'5" x 10'2"
Double bedroom with carpeted flooring, radiator, and double glazed window facing the front aspect. Includes access to the ensuite.
EN SUITE
Features laminate flooring, stand-up shower cubicle with electric function, toilet, wash hand basin, radiator, partially tiled walls, and a double glazed window facing the front.
BEDROOM THREE
Dimensions: 13'9" x 10'3"
Double bedroom with laminate flooring, radiator, and double glazed window facing the rear aspect.
BEDROOM FOUR
Dimensions: 9'2" x 8'3"
bedroom with carpeted flooring, radiator, and double glazed window facing the rear aspect.
FAMILY BATHROOM
Comprising laminate flooring, partially tiled walls, radiator, toilet, wash hand basin with unit, polyvinyl bathtub with electric shower, double glazed window to the side, and spotlighting.
SECOND FLOOR
LANDING
Carpeted, with access to the top floor bedroom.
BEDROOM TWO
Dimensions: 20'2" x 16'9"
Spacious bedroom with double glazed windows to the side, radiators, and carpeted flooring.
OUTSIDE
The rear garden is finished with a stone slabbed surface, bordered by a combination of brick-built and wooden fencing. Steps lead to a raised laundry area with patio surroundings, extending further to a wooden patio area with a storage shed. wooden gate allows access to the off road parking at the rear of the property.
FREEHOLD
COUNCIL TAX BAND - D
ADDITIONAL INFORMATION
Tenure: Freehold
EPC rating: B
Council Tax Band: D (Charnwood)
Council Tax Rate: £
Mains Gas: Yes
Mains Electricity: Yes
Mains Water: Yes
Mains Drainage: Yes
Broadband availability: Superfast Fibre Broadband
Floor Plan
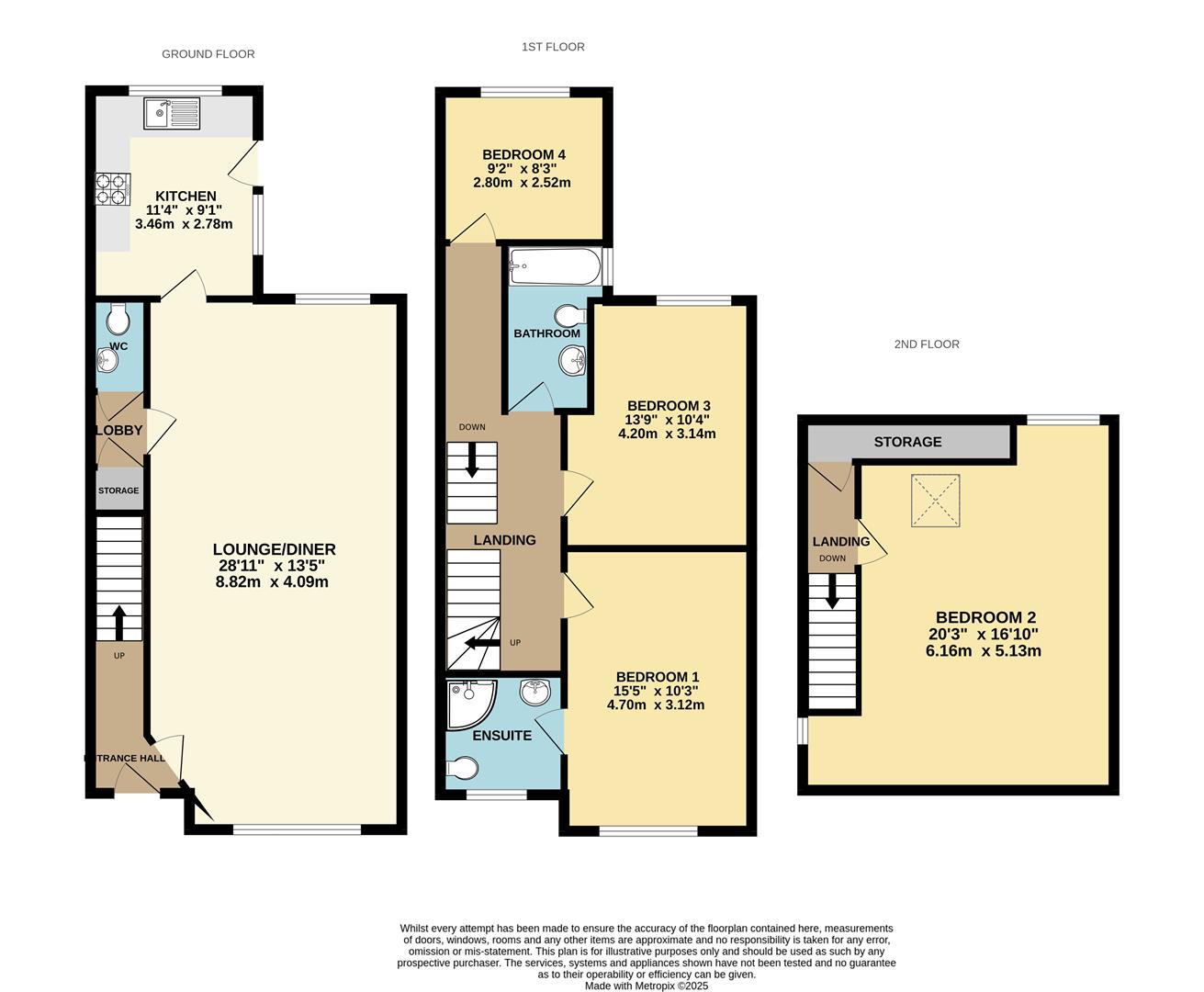
EPC
