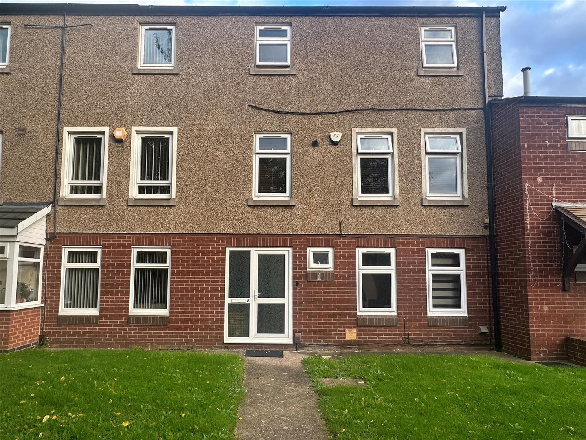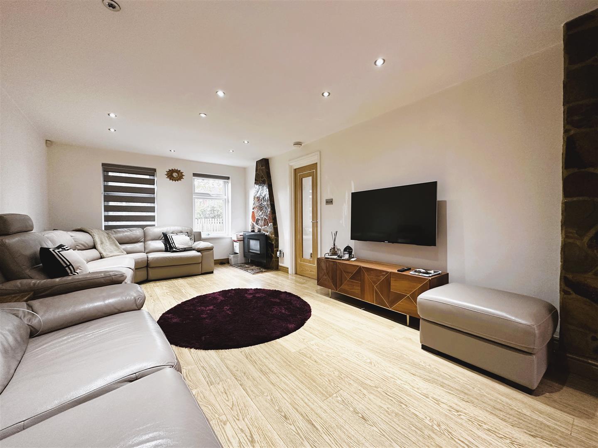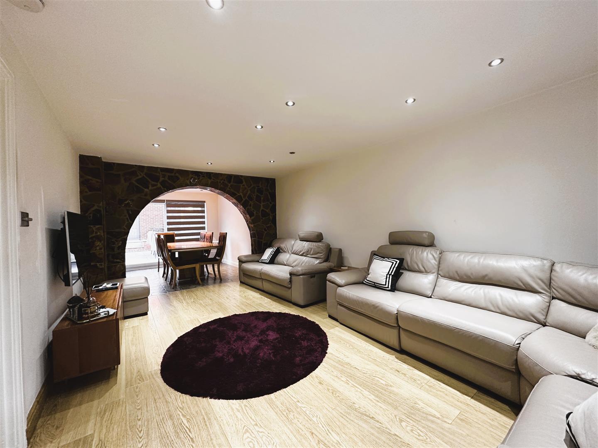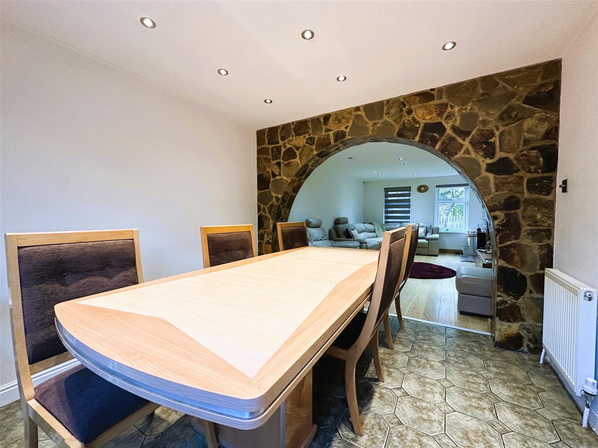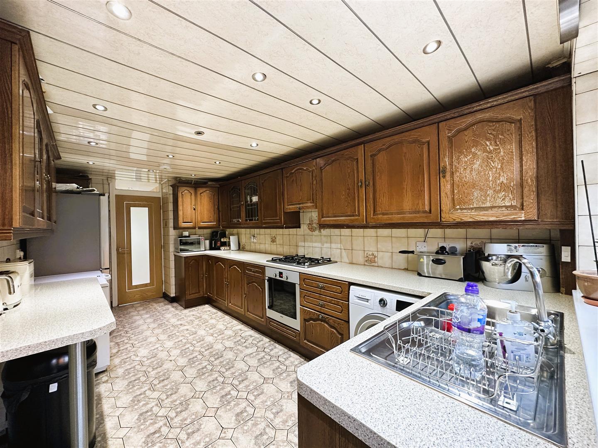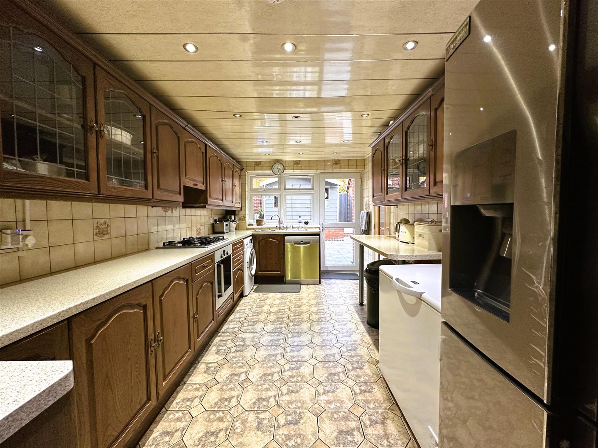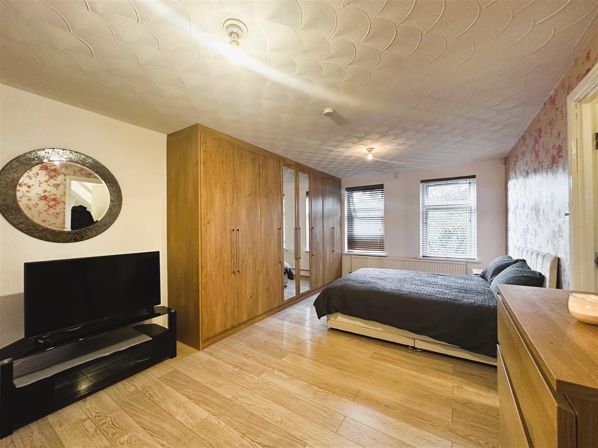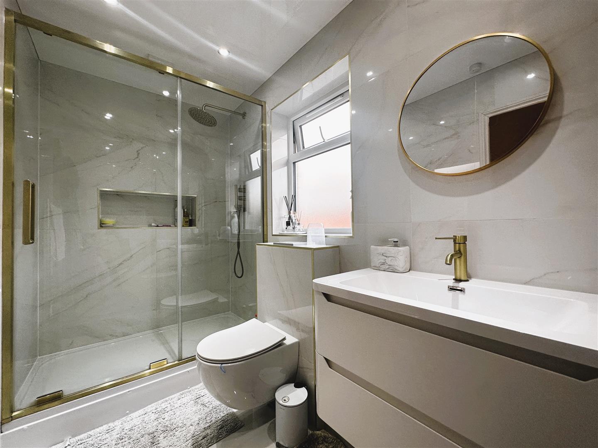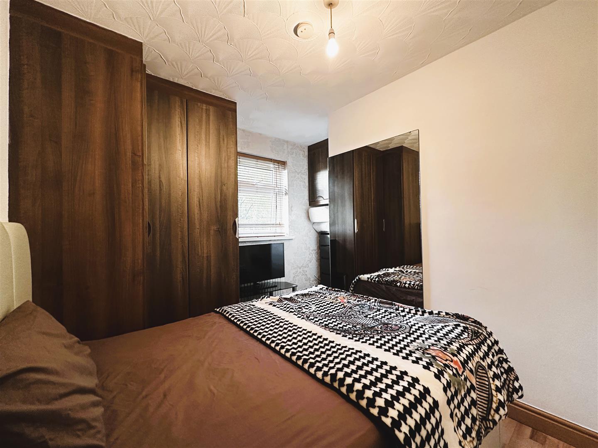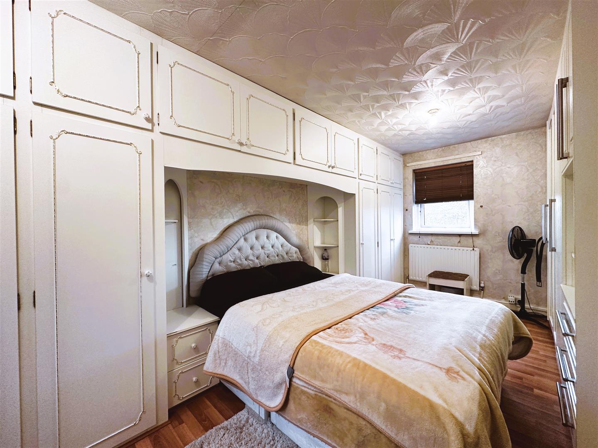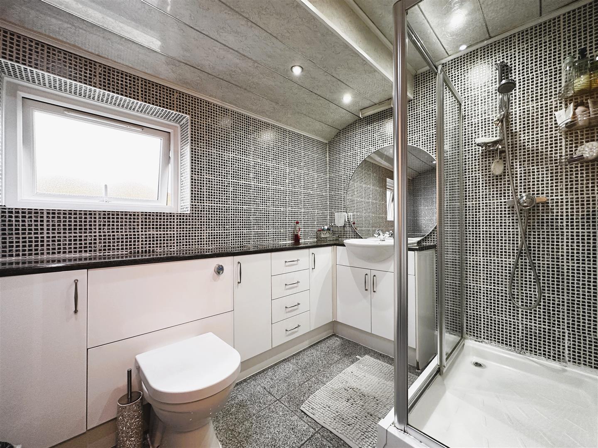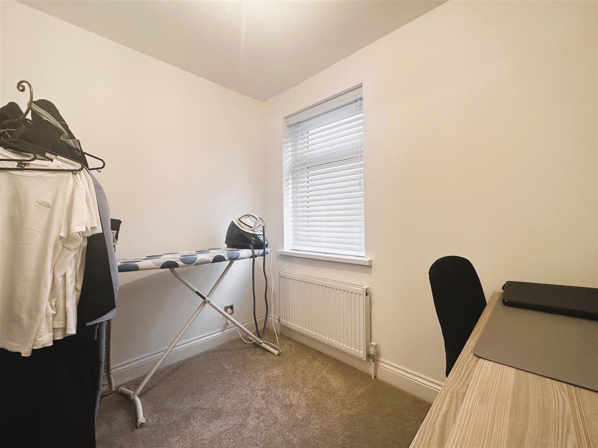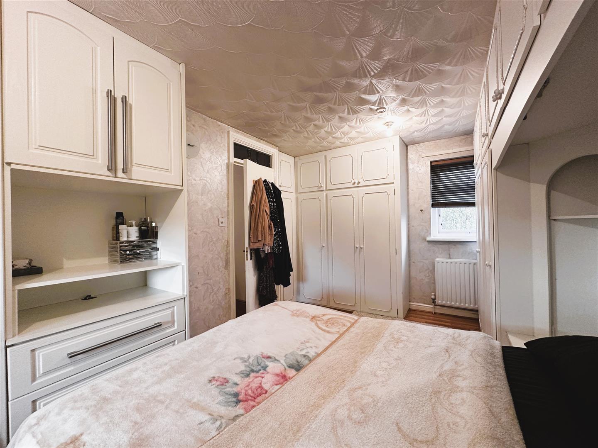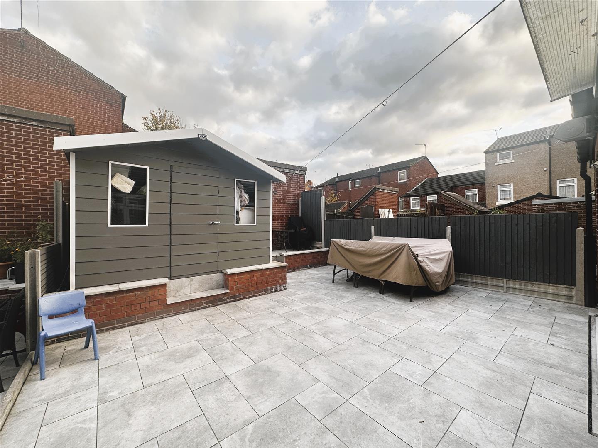Newington Walk
Leicester, LE4
£375,000
<< Back to search
2
2
4
- Property Reference: 32724992
- 4 Bedrooms
- 2 Bathrooms
- 2 Receptions
- Extended Town House
- Four Bedrooms
- Large Lounge
- En - Suite
- Downstairs W/C
- Gas Central Heating
- Double Glazed
- In Built Cupboards
- Two Bathrooms
- Excellent Finish
Description
ENTRANCE HALL
Wooden flooring, radiator, stairs leading up to the first floor, under stair storage, providing access to the downstairs W/C, lounge and kitchen.
W/C
Tiled floors and walls, double glazed window facing the front aspect, toilet, wash hand basin.
LOUNGE
Dimensions: 18'4" x 11'0"
Wooden flooring, electric fireplace, radiator, 2X double glazed windows facing the front aspect, open access to the dining room.
DINING ROOM
Dimensions: 9'8" x 9'9"
Tiled flooring, feature wall, uPVC sliding double glazed doors leading to the garden, providing access to the kitchen.
KITCHEN
Dimensions: 17'5" x 9'2"
Tiled flooring, tiled walls, base and eye level units, double glazed window facing the rear aspect, providing access to the garden via uPVC door, plumbing for washer and dishwasher, integrated four ring gas burner with oven and extractor over, space for a double fridge
FIRST FLOOR
LANDING
Wooden flooring providing access to two storage cup storage boards, providing access to the bedrooms on first floor
BEDROOM 4
Dimensions: 8'7" x 6'2"
Carpeted flooring, double glaze window facing the rear aspect, radiator
BEDROOM 1
Dimensions: 18'6" x 11'5"
Double glaze window facing the front aspect, wooden flooring, radiator inbuilt storage cupboards, providing access to the ensuite
EN - SUITE
Tile floors, tired walls, standing radiator, wash hand-basin with unit, toilet, double glaze window facing the rear aspect, standing shower unit with mixer function
SECOND FLOOR
Wooden flooring radiator providing access to all rooms on the second floor
LANDING
Wooden flooring, radiator, providing access to all rooms on the second floor
BATHROOM
Tiled floors and walls, based level unit, radiator, double blaze window facing the rear aspect, wash hand basin, standing shower unit with mixer function
BEDROOM 2
Dimensions: 18'5" x 9'8"
Wooden flooring, 2X radiator, 2X double glaze window facing the front and rear aspect inbuilt storage cupboard
BEDROOM 3
Dimensions: 11'6" x 10'4"
Wooden flooring, inbuilt storage cupboard, double glazed window facing the front aspect, access to the loft
OUTSIDE
To the rear the property features a paved slab garden with wooden fencing secluding the perimeter, providing access to a passage and also featuring a shed and a brick built store.
FREEHOLD
COUNCIL TAX BAND - A
Floor Plan
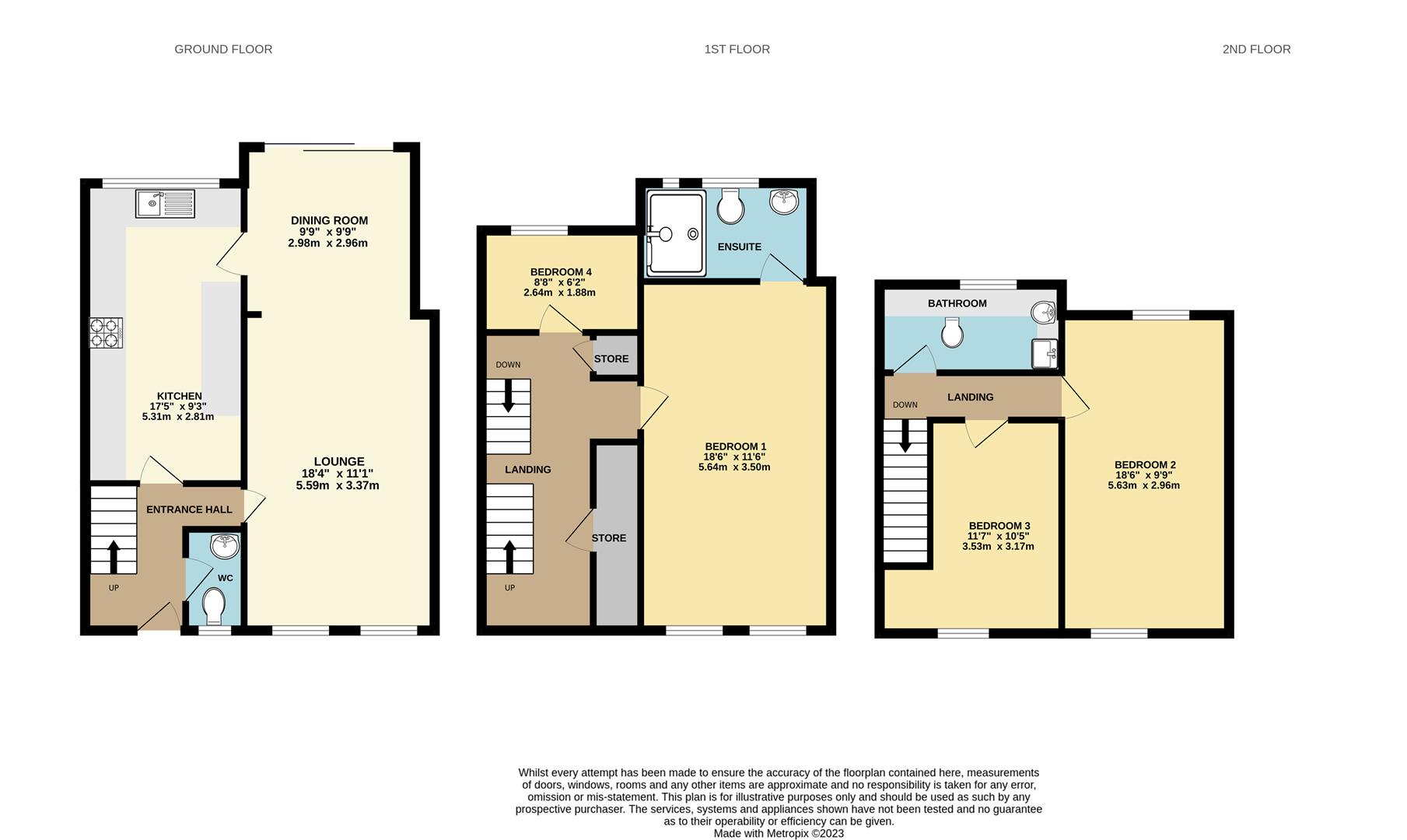
EPC
EPC being prepared

