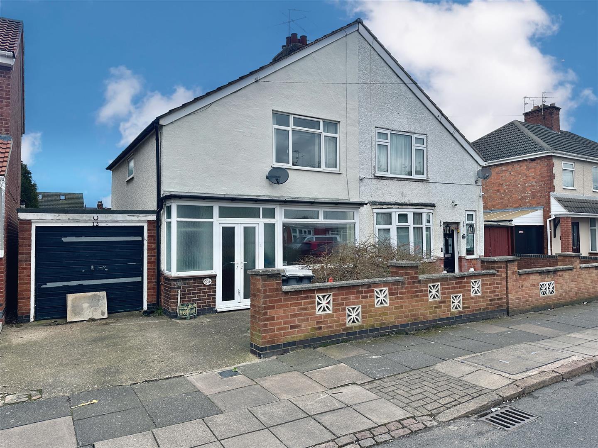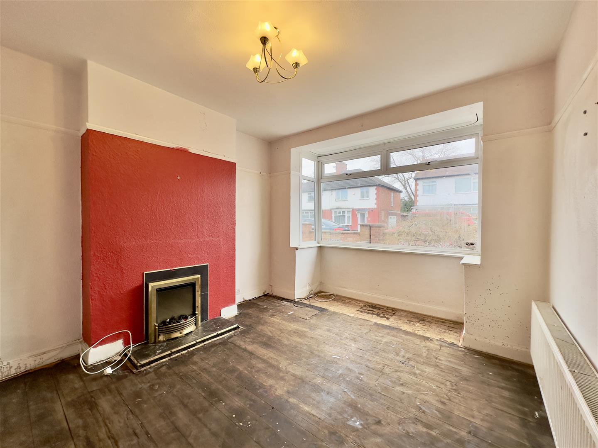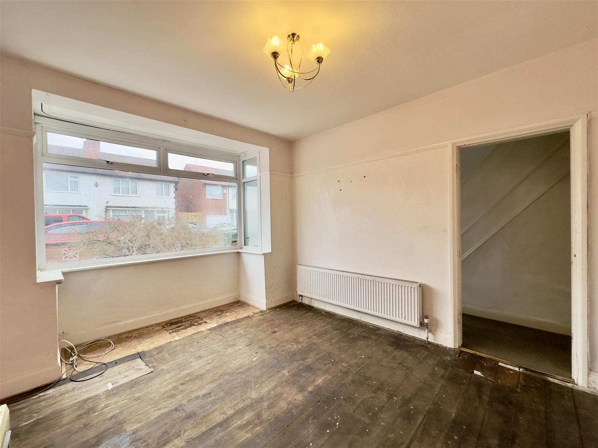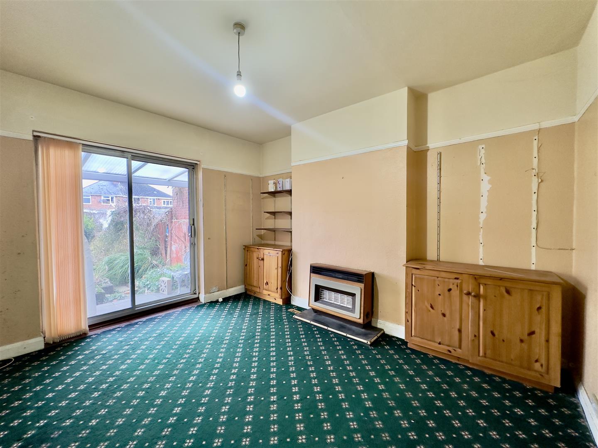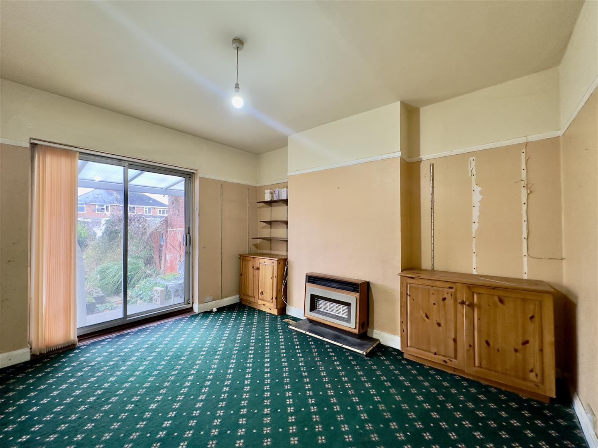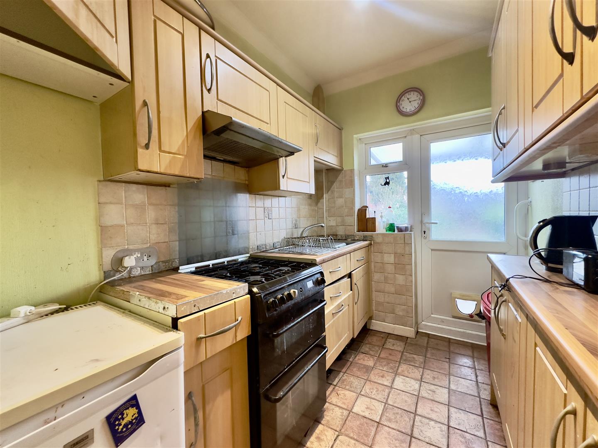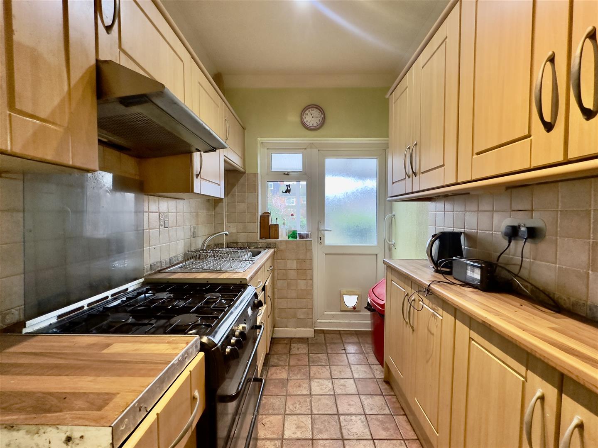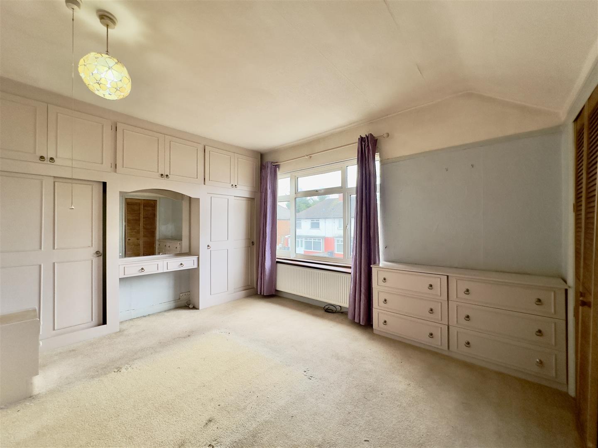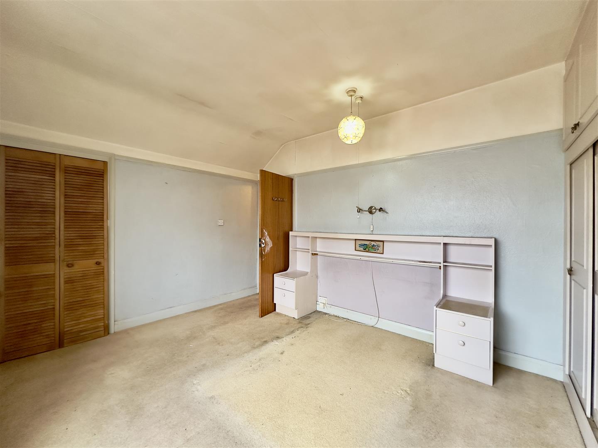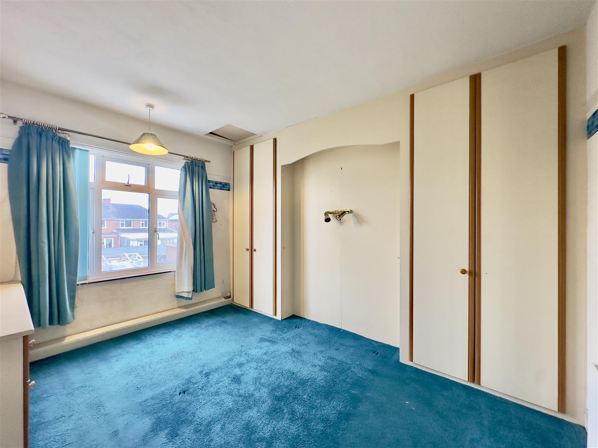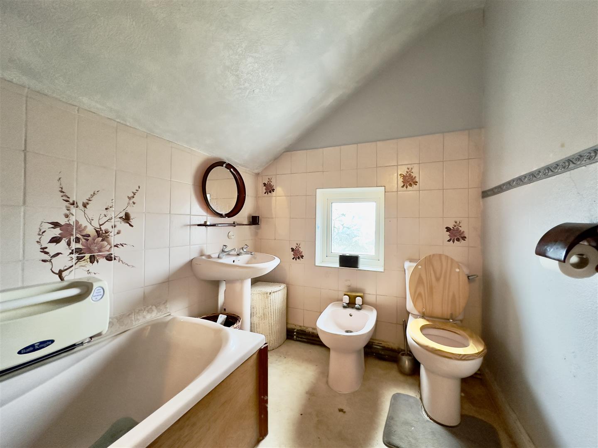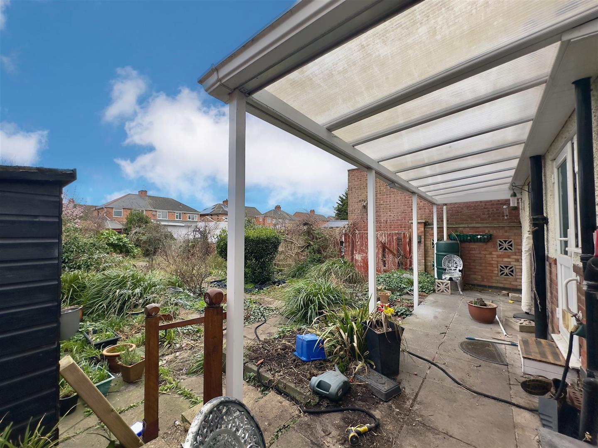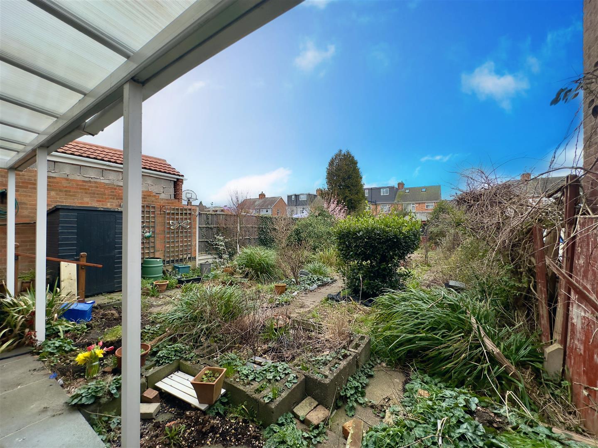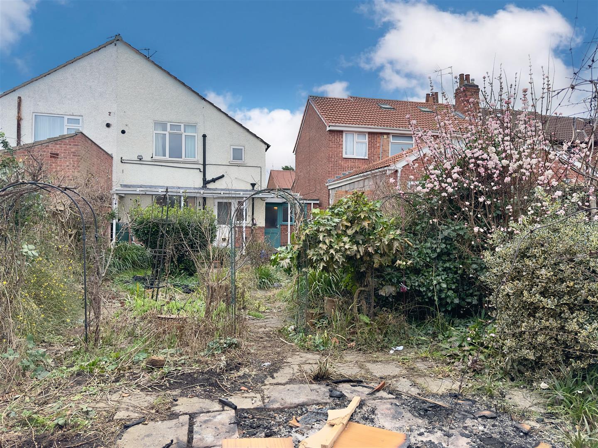Roseneath Avenue
Leicester, LE4
Offers Over £250,000
<< Back to search
1
1
2
- Property Reference: 32870276
- 2 Bedrooms
- 1 Bathroom
- 1 Reception
- Semi Detached
- Two Bedrooms
- Lounge
- Dining Room
- Double Glazed
- Gas Central Heating
- Garage
- Investment Opportunity
- In Need Of Refurbishment
- Large Garden
Description
PORCH
Tiled flooring, double-glazed windows surrounding leading to the entrance hall
ENTRANCE HALL
Carpeted flooring, radiator, access to all rooms on the ground floor, storage cupboard including gas and electric meters, stairs leading up to the first floor.
LOUNGE
Dimensions: 10'11" x 10'11"
Radiator, double glazed bay window facing the front aspect.
DINING ROOM
Dimensions: 12'2" x 10'11"
Carpeted flooring, fireplace, sliding door leading to the garden.
KITCHEN
Dimensions: 8'7" x 5'10"
Tiled flooring, double-glazed window facing the rear aspect, uPVC door leading to the garden, base and eye level units, integrated extractor, stainless steel sink.
FIRST FLOOR
LANDING
BEDROOM 1
Dimensions: 13'3" x 10'11"
Carpeted flooring. double-glazed window facing the front aspect, inbuilt storage cupboard, store located over the stairs, radiator
BEDROOM 2
Dimensions: 12'5" x 11'0"
Carpeted flooring, radiator, inbuilt storage cupboard, double glazed window facing the rear aspect, access to the loft
BATHROOM
Laminate flooring, partially tiled walls, toilet, double-glazed window facing the rear aspect, wash hand basin, polyvinyl bathtub
OUTSIDE
FREEHOLD
COUNCIL TAX BAND - B
ADDITIONAL INFORMATION
Tenure: Freehold
EPC rating: TBC
Council Tax Band: B
Council Tax Rate: £1,699.85
Mains Gas: Yes
Mains Electricity: Yes
Mains Water: Yes
Mains Drainage: Yes
Broadband availability: Fibre
Floor Plan
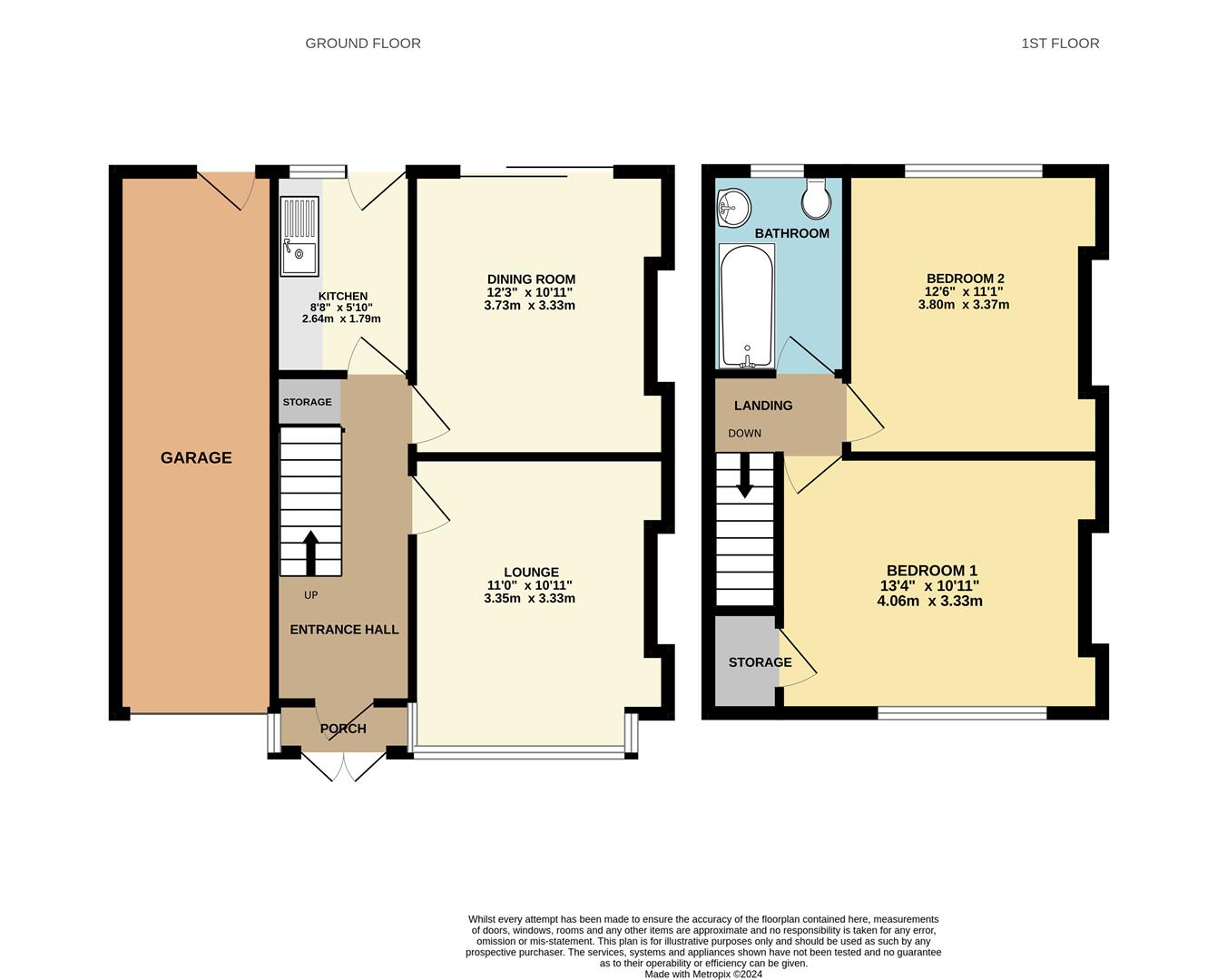
EPC
EPC being prepared

