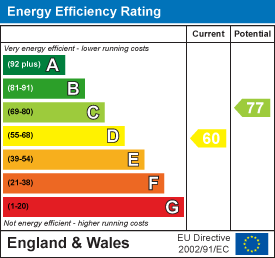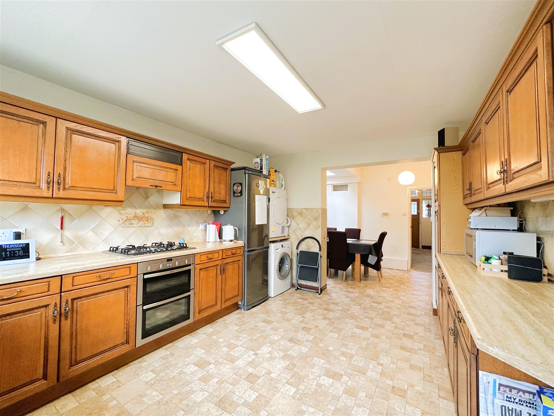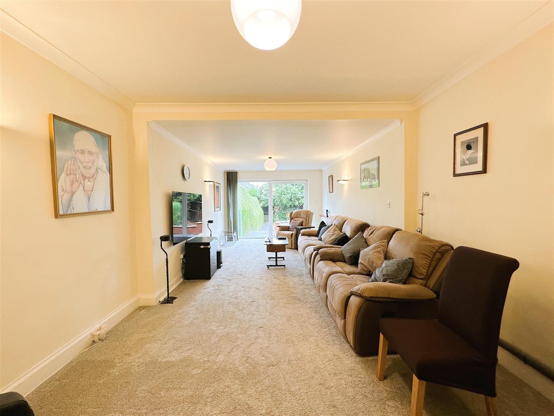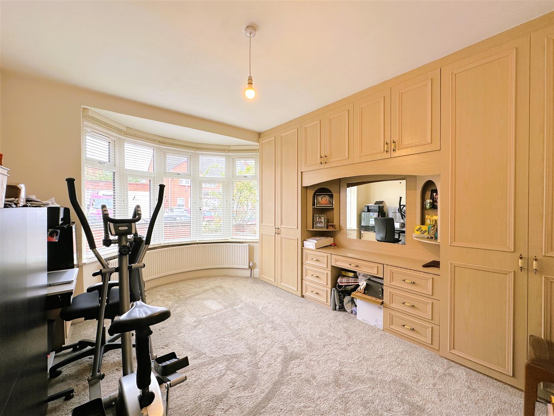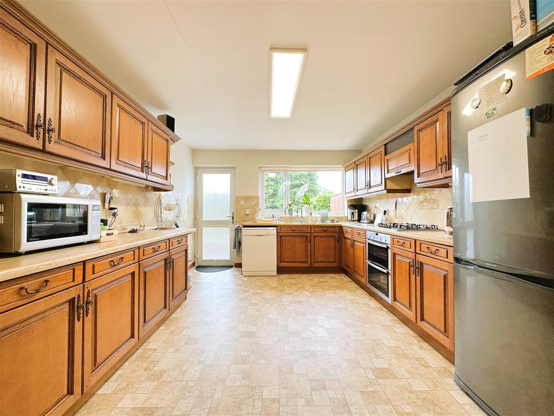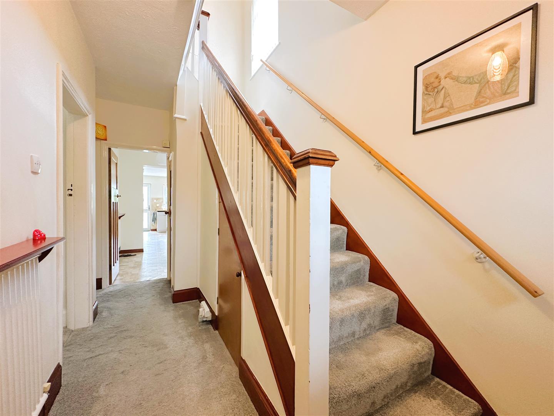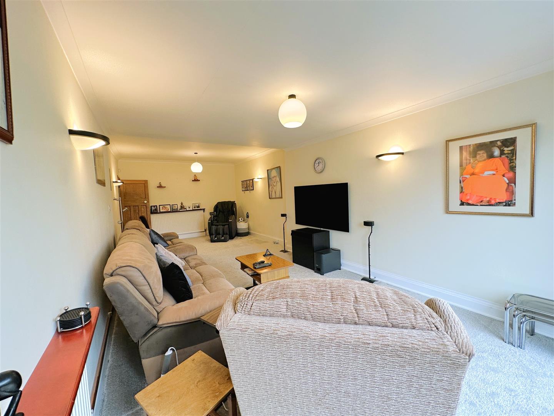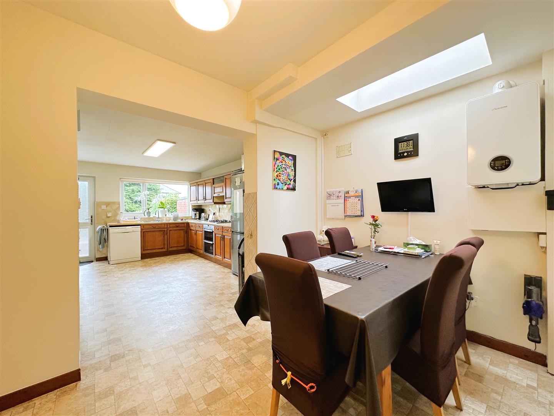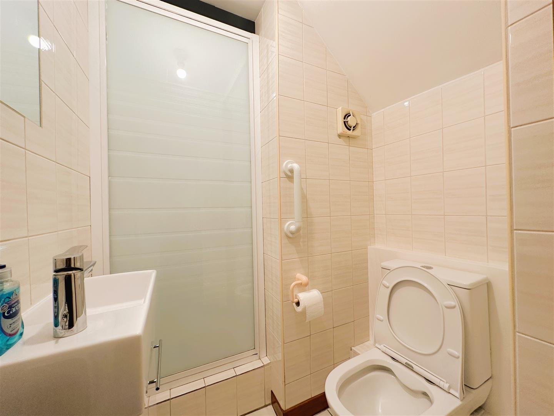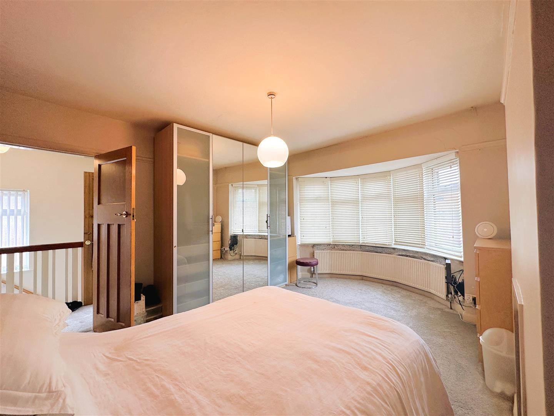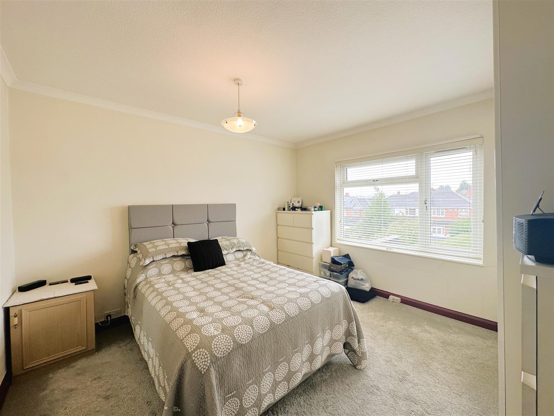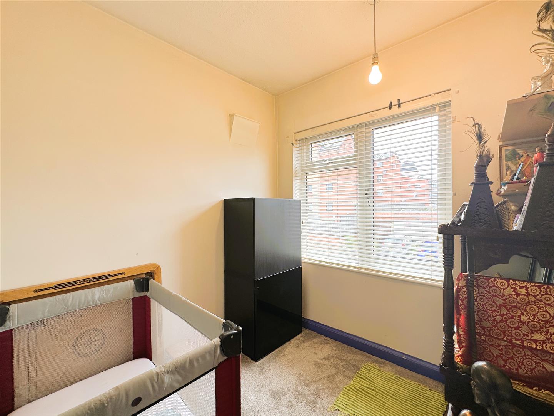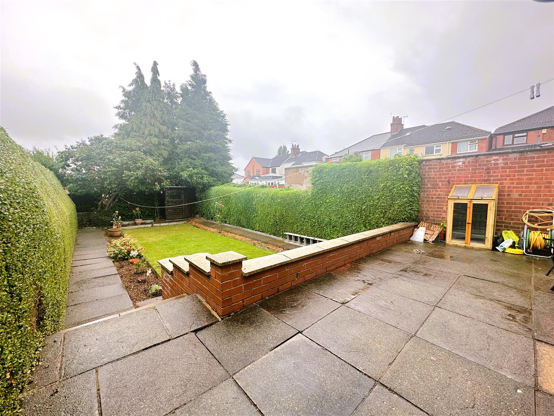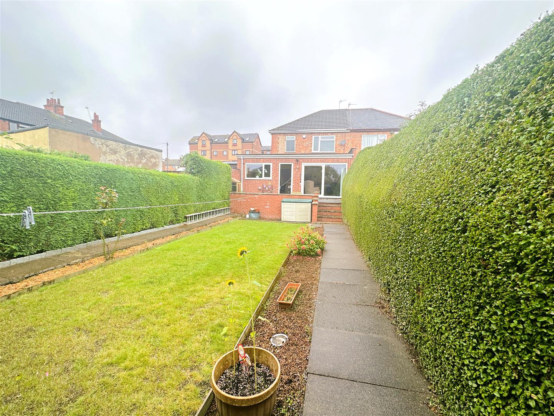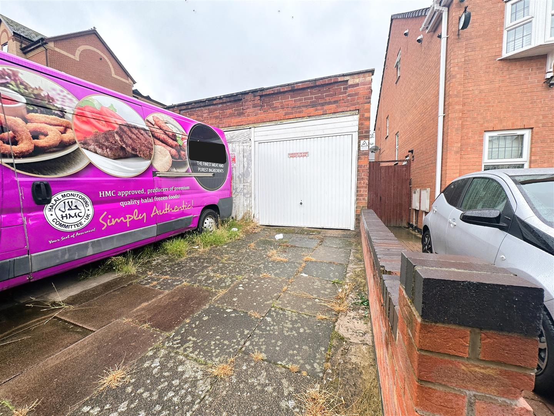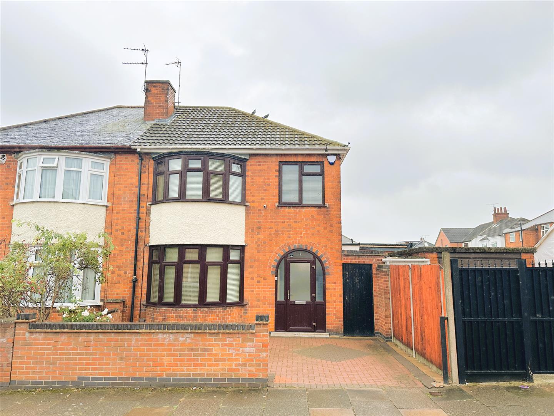Shipley Road
Leicester, LE5
£389,950
<< Back to search
2
2
3
- Property Reference: 16385
- 3 Bedrooms
- 2 Bathrooms
- 2 Receptions
- Freehold
- Sought after location
- Extended Semi Detached House
- Close to places of worship and local amenities
- 3 Bedrooms
- Living Room
- Through Lounge
- Kitchen / Dining Area
- Downstairs Shower Room / Upstairs Bathroom
- Off road parking + single garage en bloc
Description
GROUND FLOOR
ENTRANCE HALL
Carpeted, radiator, access to shower room, understairs storage cupboard, staircase leading to first floor
LIVING ROOM
Dimensions: 12'8" x 11'2"
Carpeted, radiator, fitted storage cupboards, uPVC double glazed bay window
THROUGH LOUNGE
Dimensions: 25'9" x 11'2"
Carpeted, radiator, sliding uPVC patio door leading to rear garden
KITCHEN
Dimensions: 15'3" x 11'7"
Wall and base units with worktops over, 5 ring gas hob with electric oven / grill and extractor hood, sink with mixer tap and drainer, plumbing for washing machine, plumbing for dishwasher, space for fridge / freezer, laminate flooring, partly tiled walls, uPVC double glazed window, uPVC double glazed door to rear garden
DINING AREA
Dimensions: 11'7" x 8'6"
Laminate flooring, radiator, space for dining table
SHOWER ROOM
WC, wash hand basin with mixer tap and vanity unit, shower cubicle, tiled flooring, tiled walls, extractor fan
FIRST FLOOR
BEDROOM 1
Dimensions: 12'4" x 12'0"
Carpeted, radiator, uPVC double glazed bay window
BEDROOM 2
Dimensions: 12'3" x 12'3"
Carpeted, radiator, uPVC double glazed window
BEDROOM 3
Dimensions: 6'9" x 6'5"
Carpeted, radiator, uPVC double glazed window
SHOWER ROOM
WC, wash hand basin with mixer tap and vanity units, walk in shower cubicle, tiled flooring with underfloor heating, tiled walls, extractor fan, uPVC double glazed window
OUTSIDE
To the front of the property is a paved driveway with the added benefit of a single garage en bloc. To the rear of the property is a two tiered, laid to lawn garden with a slabbed patio area ideal for outdoor dining. The garden is secluded with hedges and wooden fence surround.
COUNCIL TAX BAND - B
Floor Plan
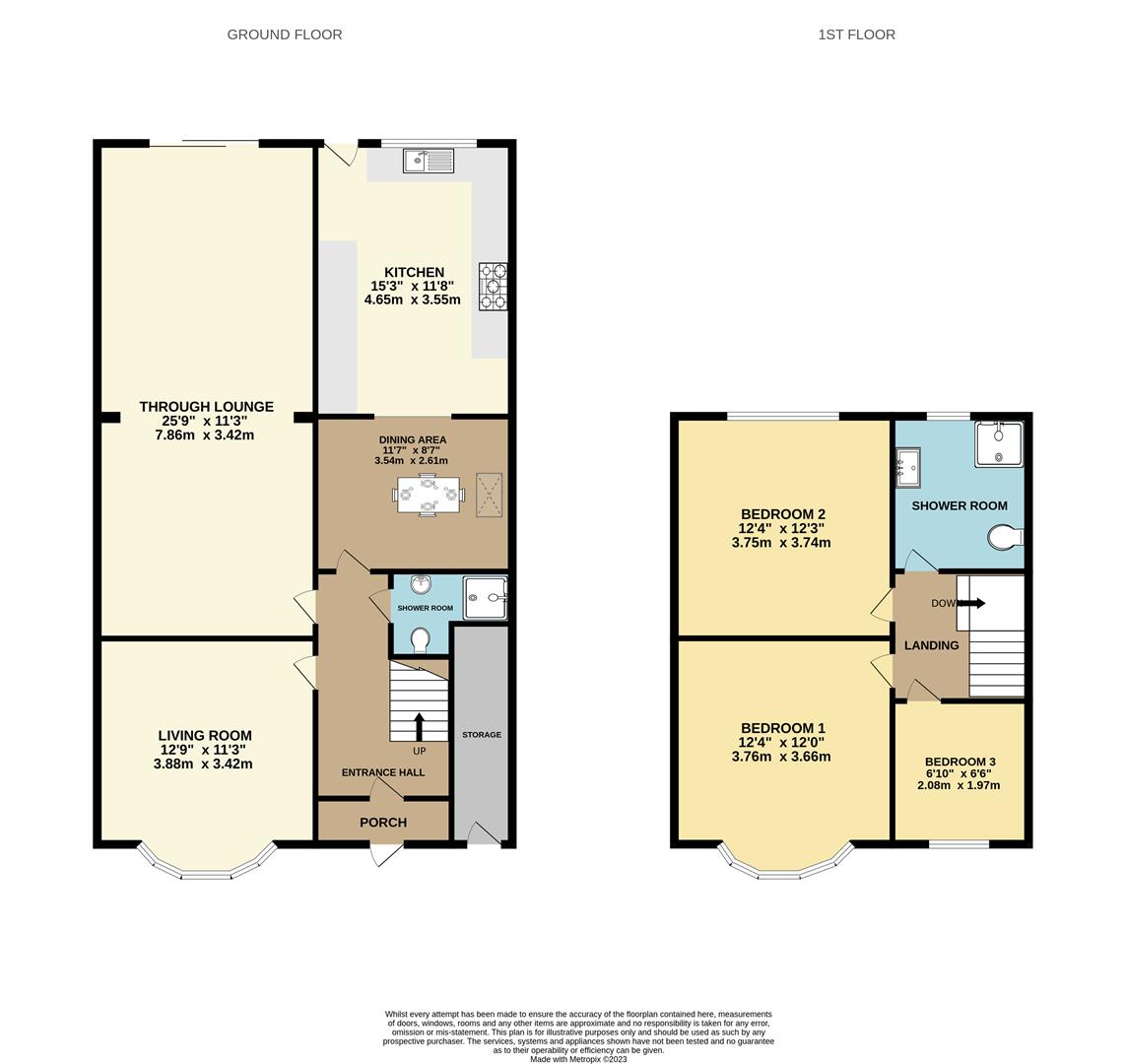
EPC
