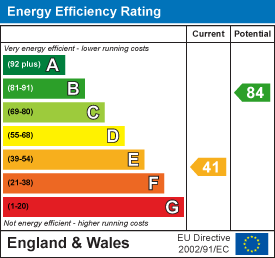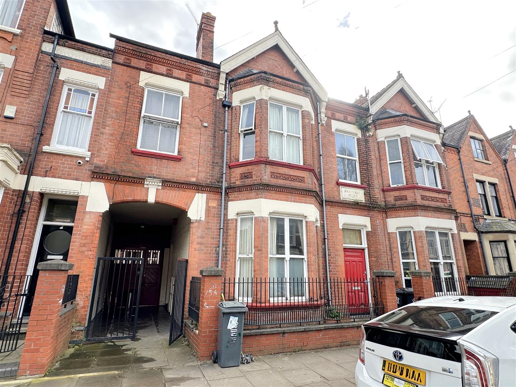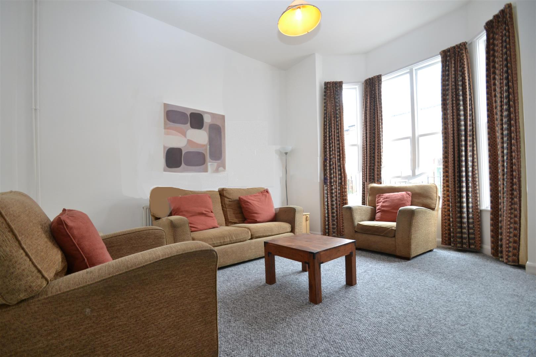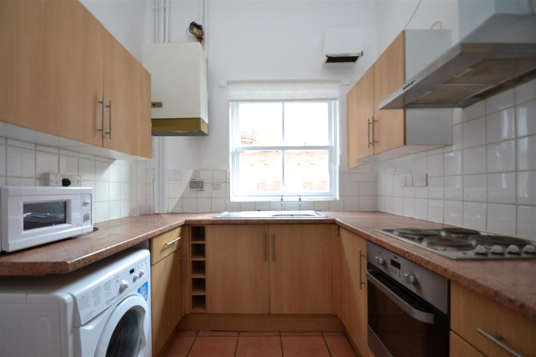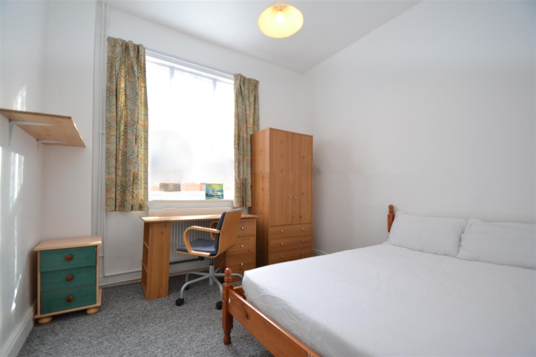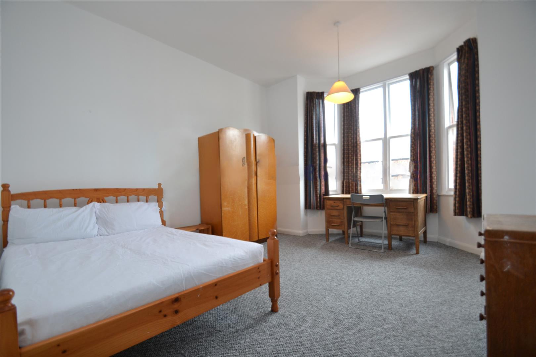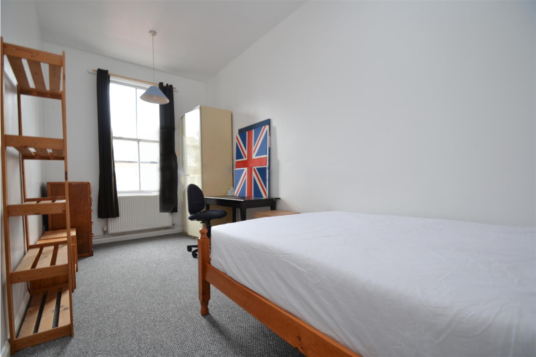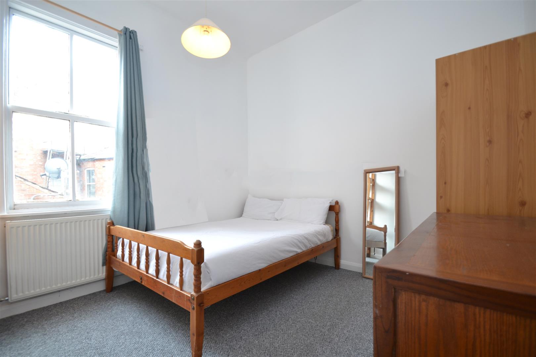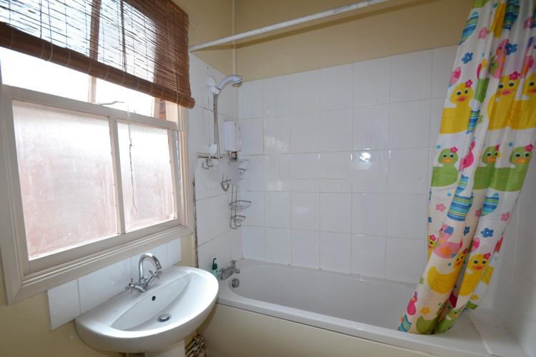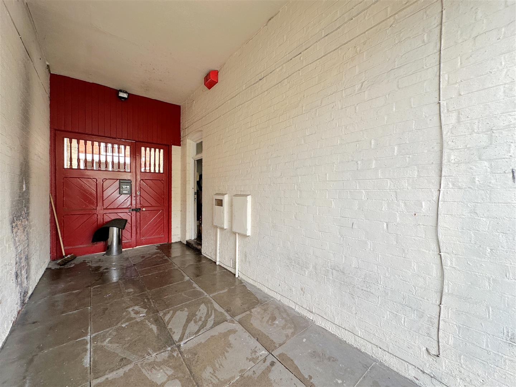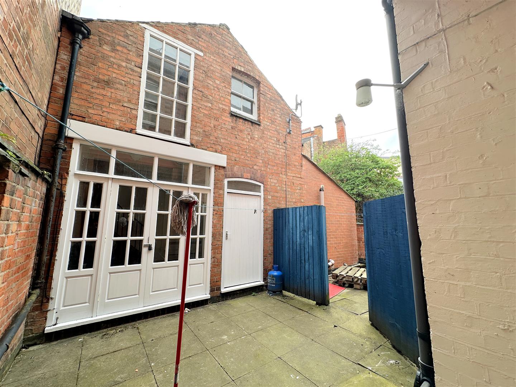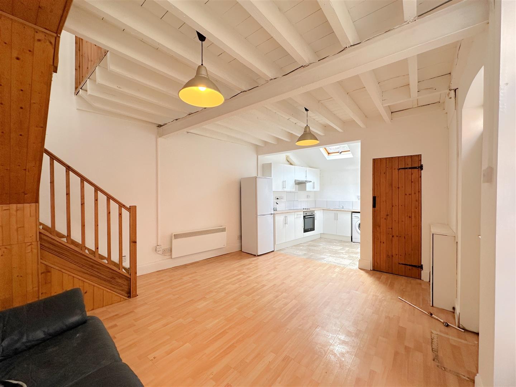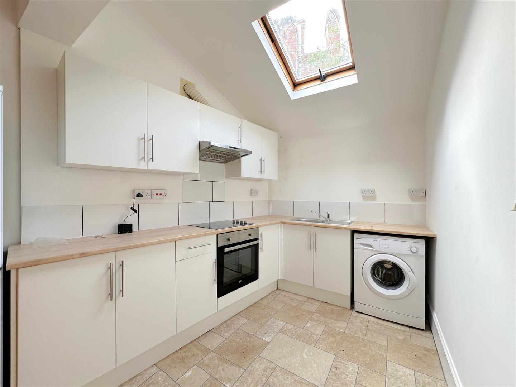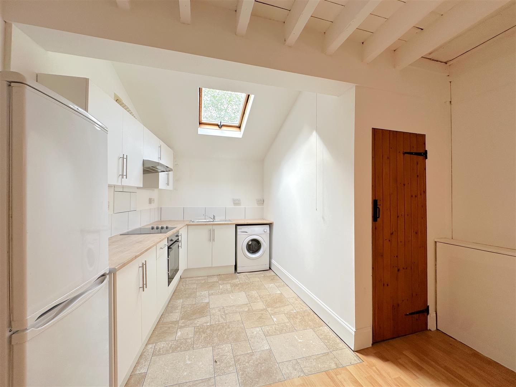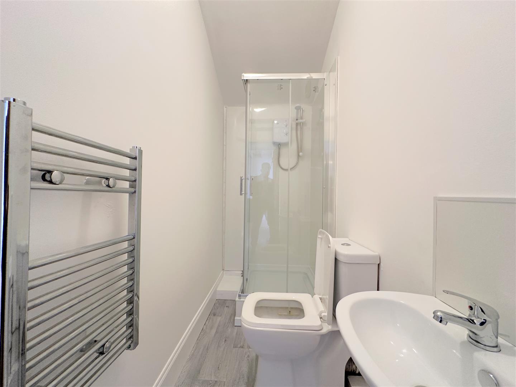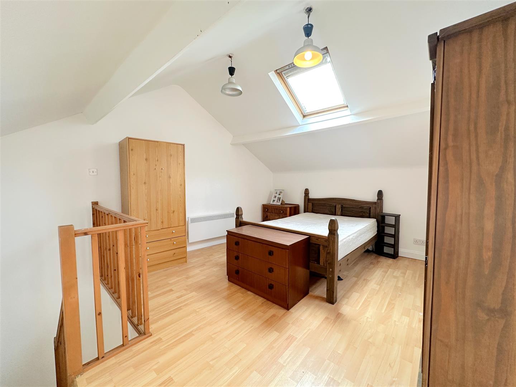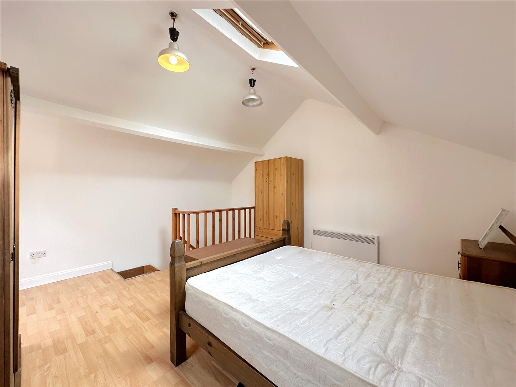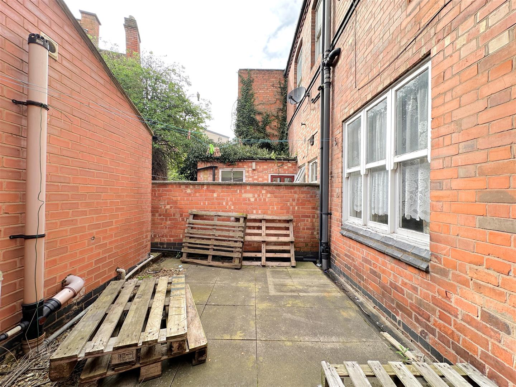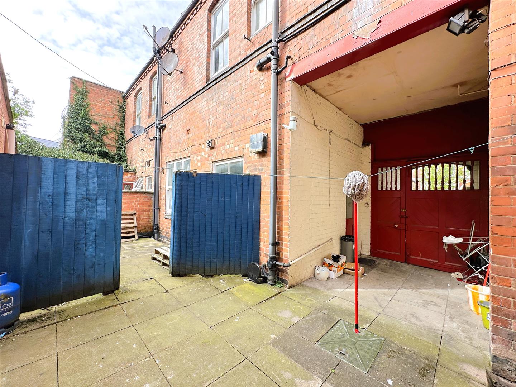St. Albans Road
Leicester, LE2
£370,000
<< Back to search
2
2
4
- Property Reference: 33033041
- 4 Bedrooms
- 2 Bathrooms
- 2 Receptions
- Freehold
- Large Victorian Villa + newly refurbished coach house
- No chain
- Great location
- Walking distance to Victoria Park / City Centre / Train Station
- 4 / 5 Bedrooms
- 2 Kitchens
- Bathroom + Shower Room + WC
- Entrance Hall
- Rear Yard
Description
CARPORT
With gated access
VICTORIAN VILLA
GROUND FLOOR
ENTRANCE HALL
LOUNGE
Dimensions: 13'6" x 13'0"
Carpeted, radiator, single glazed bay window
KITCHEN
Dimensions: 9'8" x 7'8"
Wall and base units with worktops over, 4 ring electric hob with built-in oven / grill and extractor hood, sink with drainer, space for fridge / freezer, plumbing for washing machine, tiled flooring, partly tiled walls, single glazed window
RECEPTION ROOM / BEDROOM
Dimensions: 9'8" x 5'6"
Carpeted, radiator, single glazed window
FIRST FLOOR
BEDROOM 1
Dimensions: 13'9" x 13'1"
Carpeted, radiator, single glazed bay window
BEDROOM 2
Dimensions: 16'4" x 8'5"
Carpeted, radiator, single glazed window
BEDROOM 3
Dimensions: 10'4" x 9'10"
Carpeted, radiator, single glazed window
BATHROOM
Bathtub with shower overhead, wash hand basin with mixer tap, radiator, tiled flooring, partly tiled walls, single glazed window
WC
WC, radiator, tiled flooring, single glazed window
COACH HOUSE
GROUND FLOOR
LOUNGE / KITCHEN
Dimensions: 23'8" x 11'11"
Laminate flooring, electric radiator, wall and base units with worktops over, 4 ring electric hob with built-in oven / grill and extractor hood, sink with mixer tap and drainer, lino flooring, partly tiled walls, plumbing for washing machine, space for fridge / freezer, skylight window, staircase to first floor
SHOWER ROOM
WC, wash hand basin with mixer tap and splashback tiles, shower cubicle, towel radiator, lino flooring
FIRST FLOOR
BEDROOM
Dimensions: 14'10" x 12'9"
Laminate flooring, electric radiator, skylight window
OUTSIDE
To the front of the property is a small courtyard and a carport with gated access to the coach house. To the rear of the property is a slabbed yard with brick walls surround.
ADDITIONAL INFO
Tenure: Freehold
EPC rating: E (Villa) and G (Coach House)
Council Tax Band: A
Council Tax Rate: £1,528.34
Mains Gas: Yes (Villa only)
Mains Electricity: Yes
Mains Water: Yes
Mains Drainage: Yes
Broadband availability: Yes
NOTE
Photos for the Villa were taken prior to tenants moving in
Floor Plan
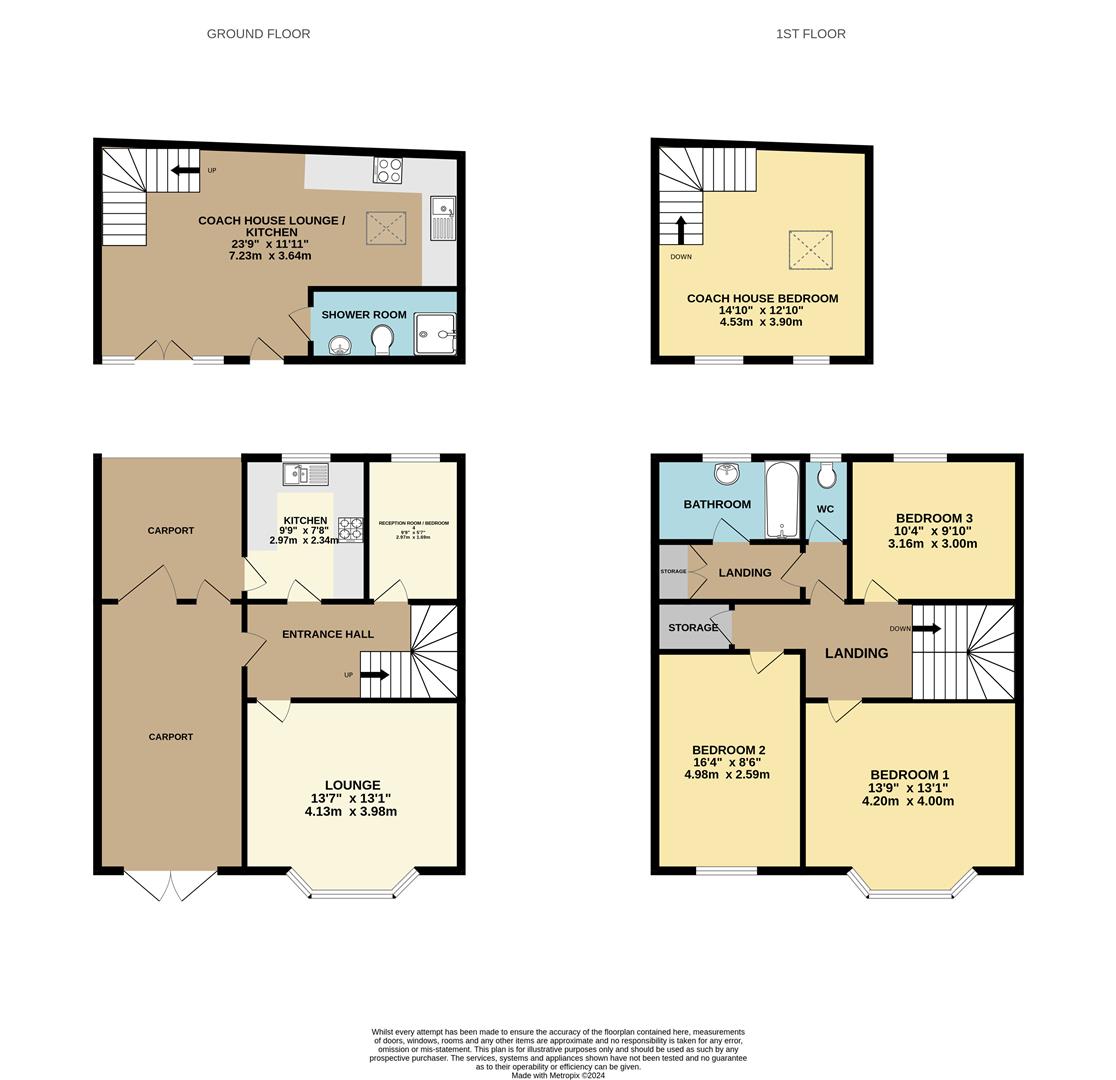
EPC
