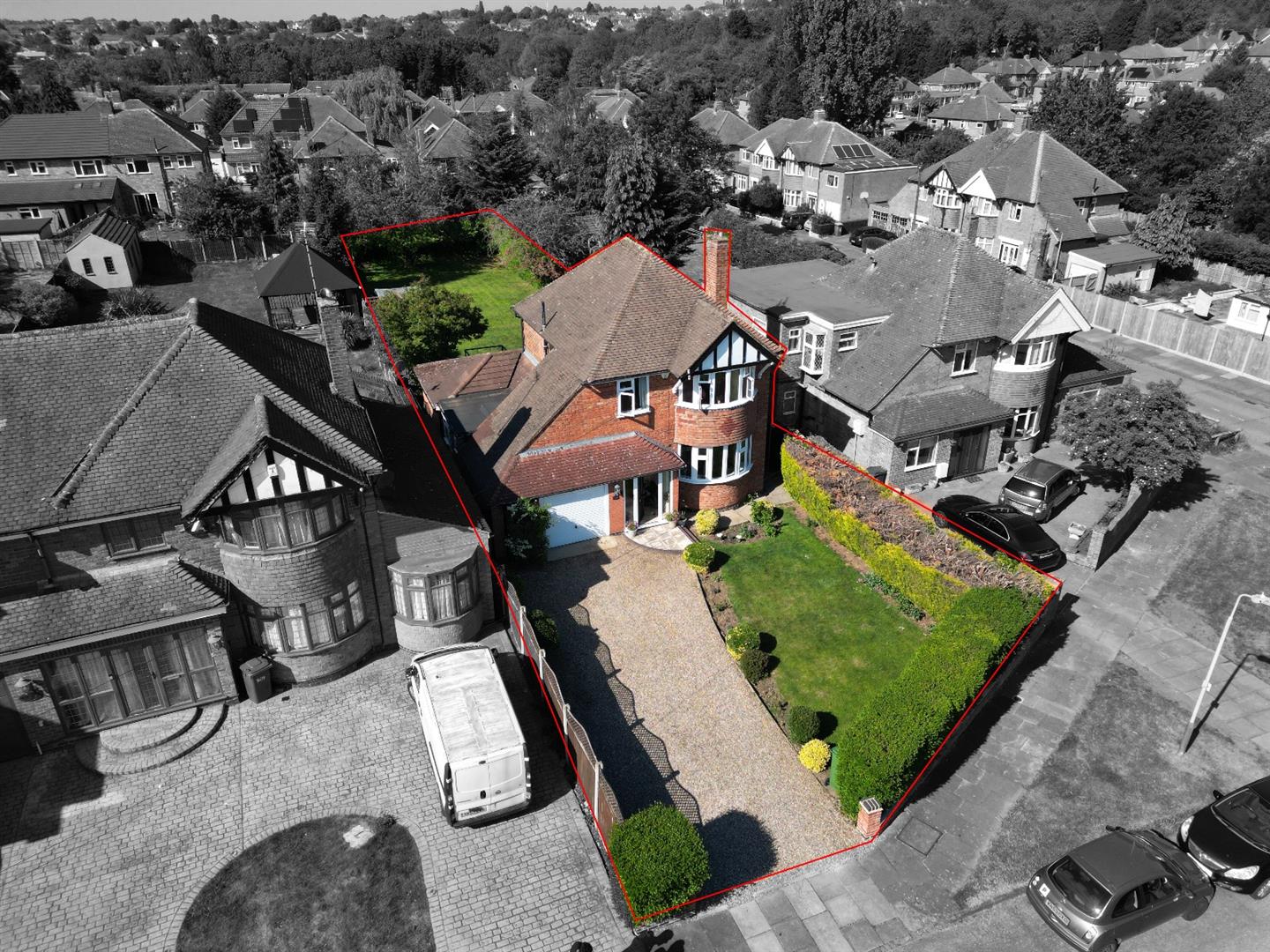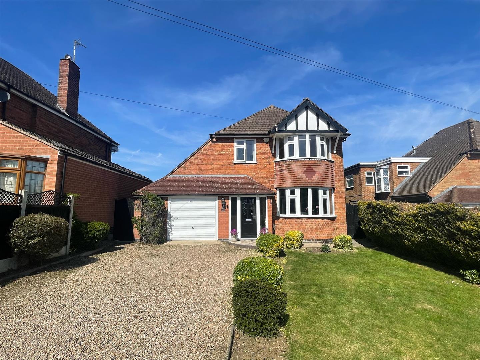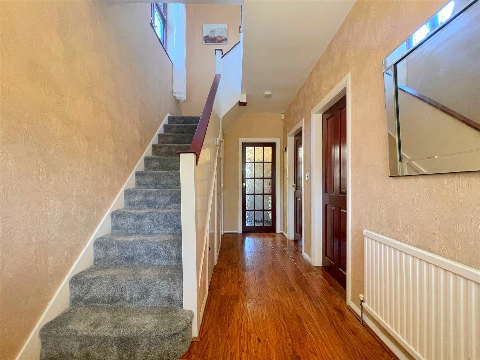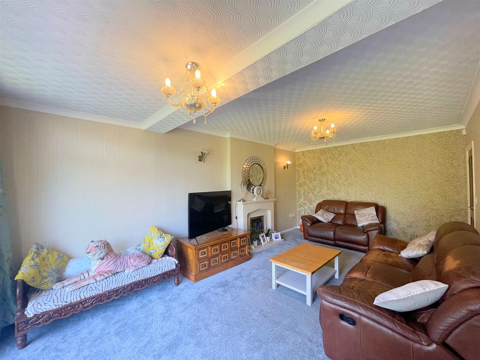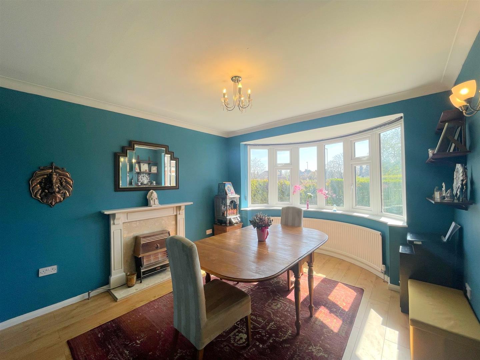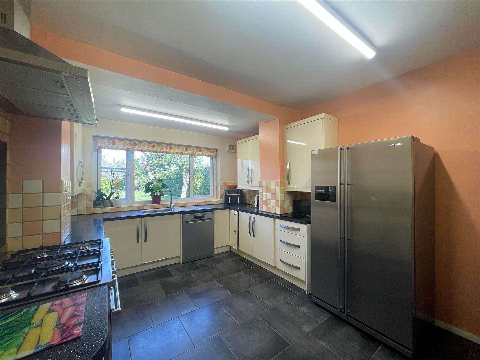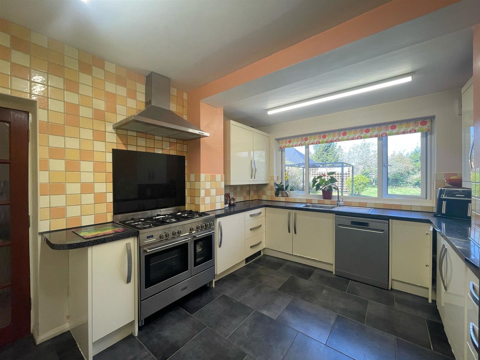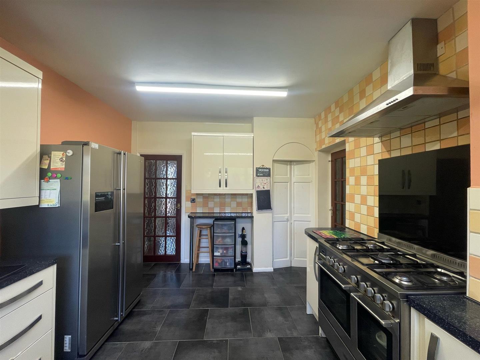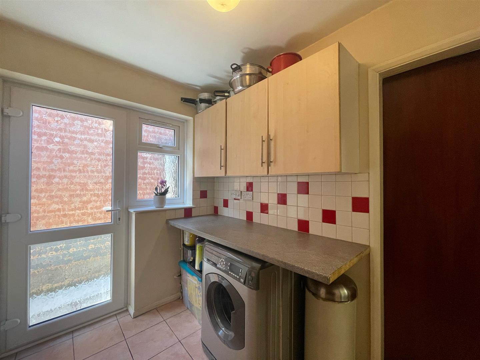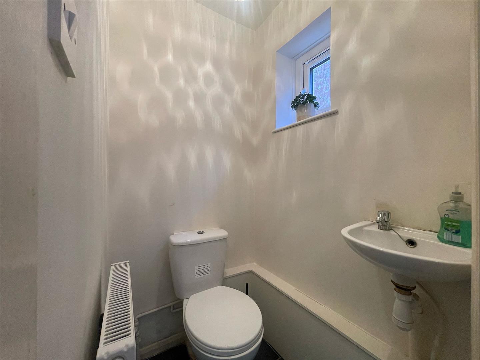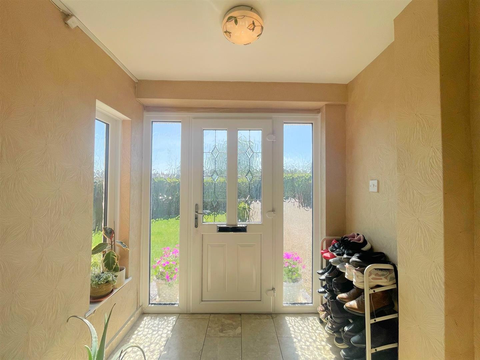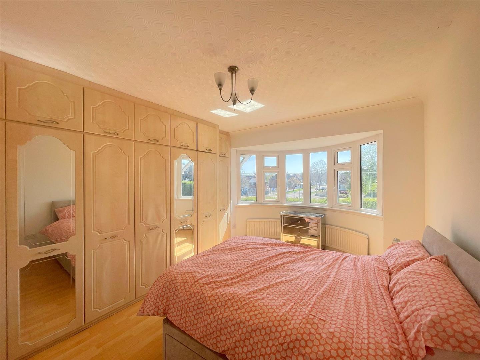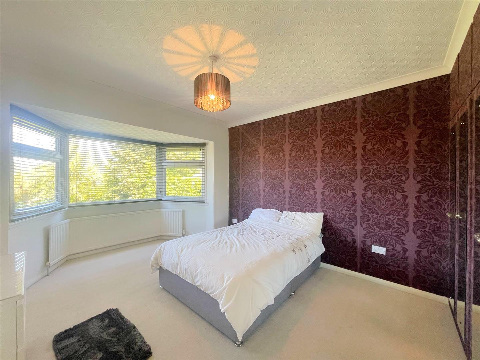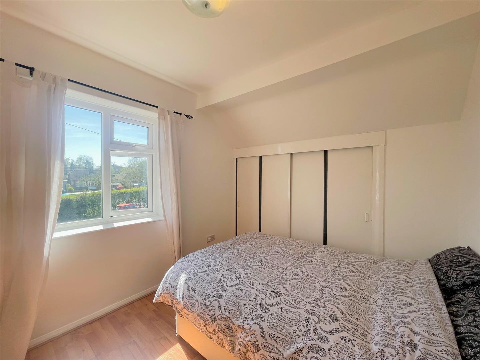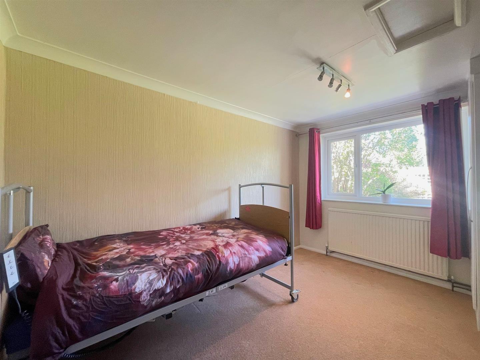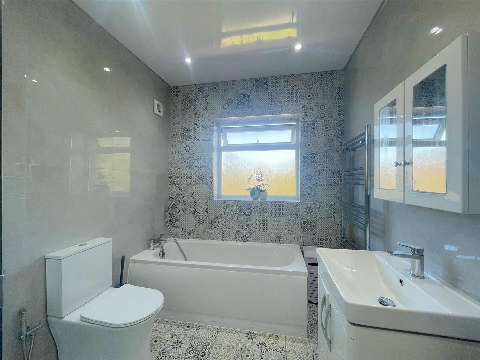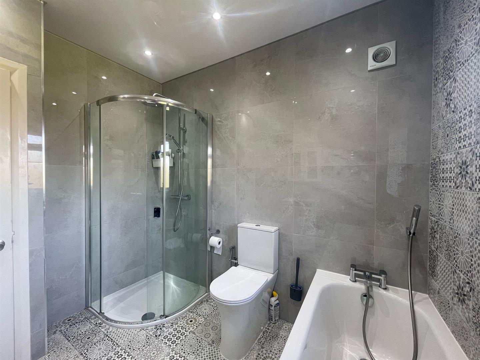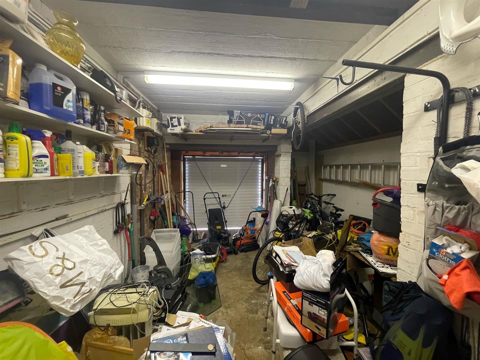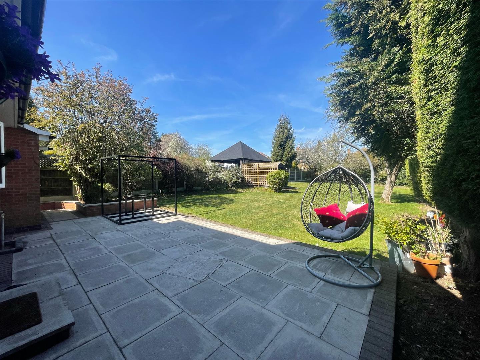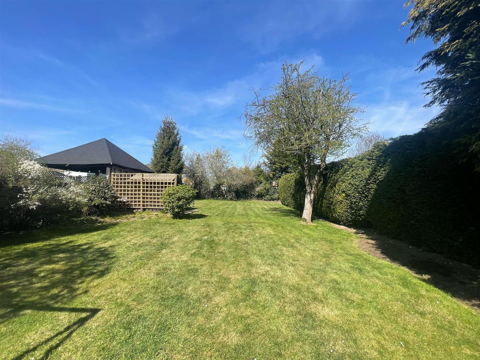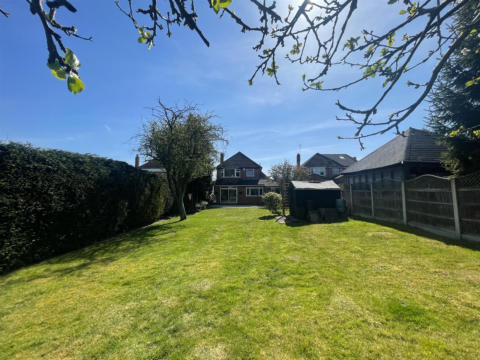Uppingham Road
Leicester, LE5
£550,000
<< Back to search
2
2
4
- Property Reference: 33818884
- 4 Bedrooms
- 2 Bathrooms
- 2 Receptions
- Freehold
- Detached House
- Sought after location
- 4 Bedrooms
- Large driveway + garage
- Spacious living room
- Dining Room
- Kitchen + Utility Room
- Family bathroom + downstairs WC
- Generous rear garden
Description
GROUND FLOOR
PORCH
ENTRANCE HALLWAY
Laminate flooring, radiator, staircase leading to first floor, under stairs storage cupboard
DINING ROOM
Dimensions: 14'10" x 11'3"
Laminate flooring, fireplace, radiator, uPVC double glazed bay window
LIVING ROOM
Carpeted, x2 radiators, fireplace, sliding patio doors leading to rear garden
KITCHEN
Dimensions: 15'3" x 10'11"
Wall and base units with worktops over, sink with mixer tap and drainer, space for Rangemaster cooker, extractor hood, plumbing for dishwasher, space for American fridge/freezer, breakfast bar, radiator, tiled flooring, partly tiled walls, extractor fan, uPVC double glazed window
UTILITY ROOM
Dimensions: 8'6" x 5'4"
Wall mounted units, worktop space, plumbing for washing machine, tiled flooring, partly tiled walls, radiator, uPVC double glazed window, uPVC double glazed door, access to garage / WC
BEDROOM 4
Dimensions: 13'0" x 8'4"
Carpeted, radiator, uPVC double glazed window
GARAGE
Dimensions: 18'6" x 7'7"
With lighting and up and over door
DOWNSTAIRS WC
WC, wash hand basin with mixer tap, radiator, tiled flooring, uPVC double glazed window
FIRST FLOOR
BEDROOM 1
Dimensions: 15'3" x 9'11"
Laminate flooring, radiator, fitted wardrobes, uPVC double glazed bay window
BEDROOM 2
Dimensions: 14'9" x 11'3"
Carpeted, radiator, fitted wardrobes, uPVC double glazed bay window
BEDROOM 3
Dimensions: 9'8" x 8'6"
Laminate flooring, radiator, storage eaves, uPVC double glazed window
BATHROOM
4 pc suite comprising of; WC, wash hand basin with mixer tap and vanity units, bathtub with mixer tap and shower overhead, walk-in shower cubicle, tiled flooring, tiled walls, extractor fan, uPVC double glazed window
OUTSIDE
To the front of the property is a large driveway with space for 5 cars (potential for more). To the rear of the property is a spacious garden mainly laid to lawn with wooden fences and hedges surround. There is the added benefit of a slabbed patio area ideal for outdoor dining.
ADDITIONAL INFO
Tenure: Freehold
EPC rating: TBC
Council Tax Band: D
Council Tax Rate: £2,407.72
Mains Gas: Yes
Mains Electricity: Yes
Mains Water: Yes
Mains Drainage: Yes
Broadband availability: Full Fibre Broadband
Floor Plan
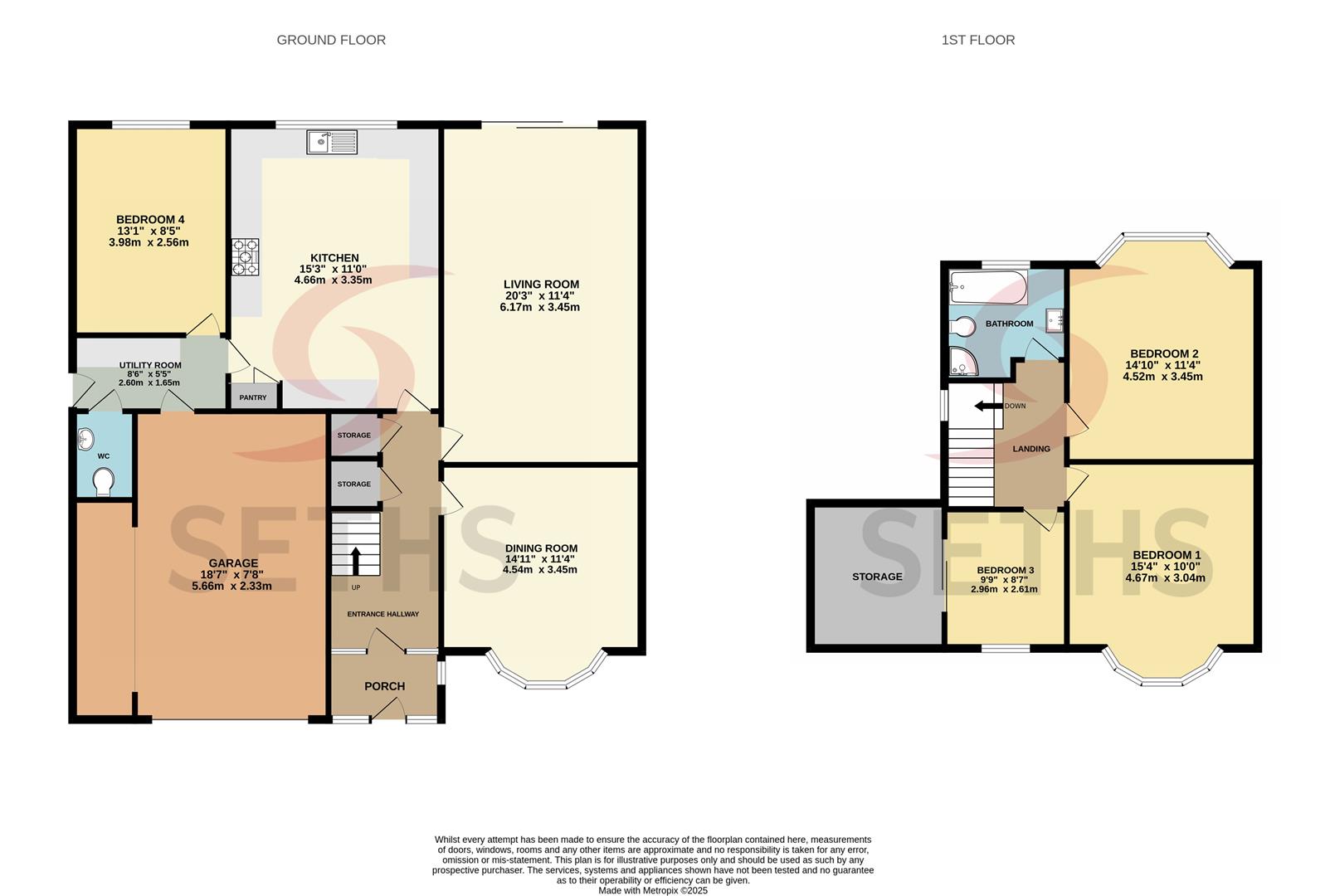
EPC
EPC being prepared

