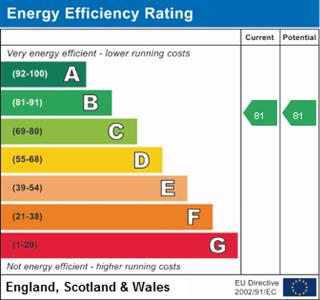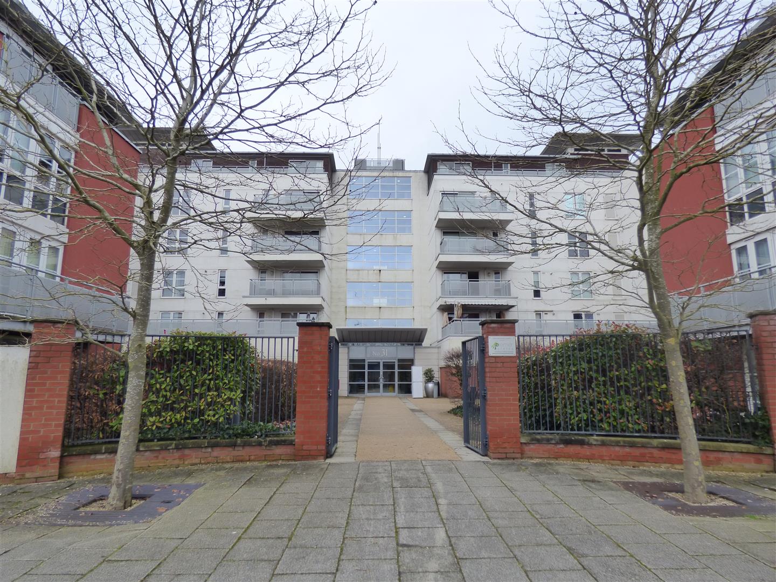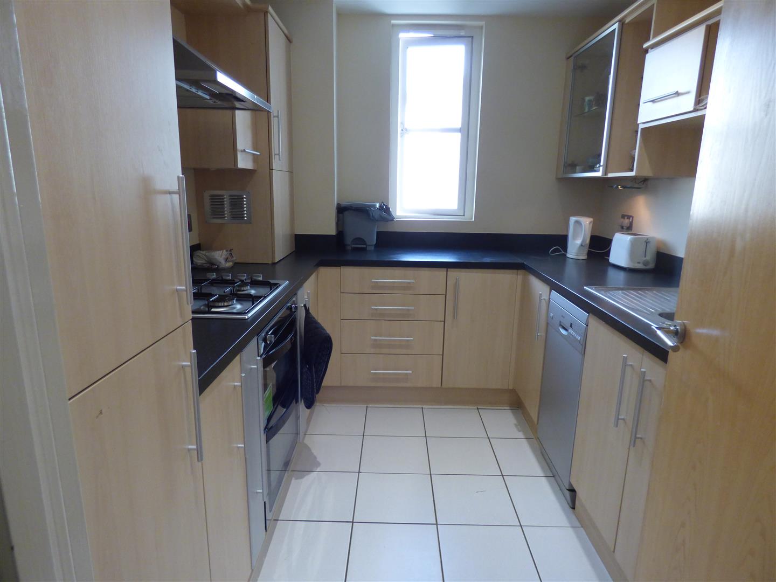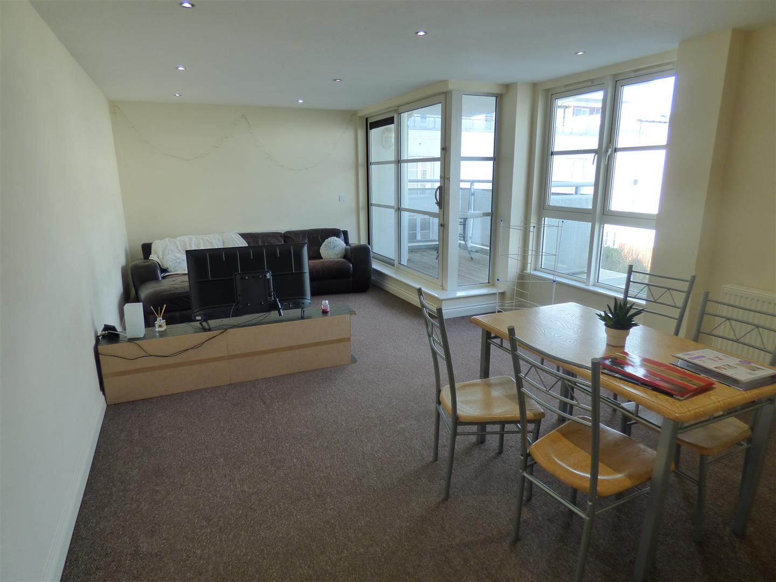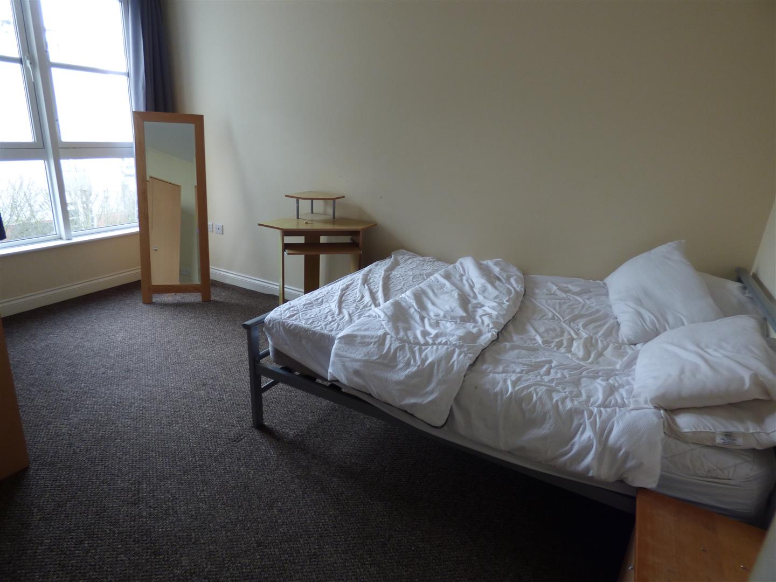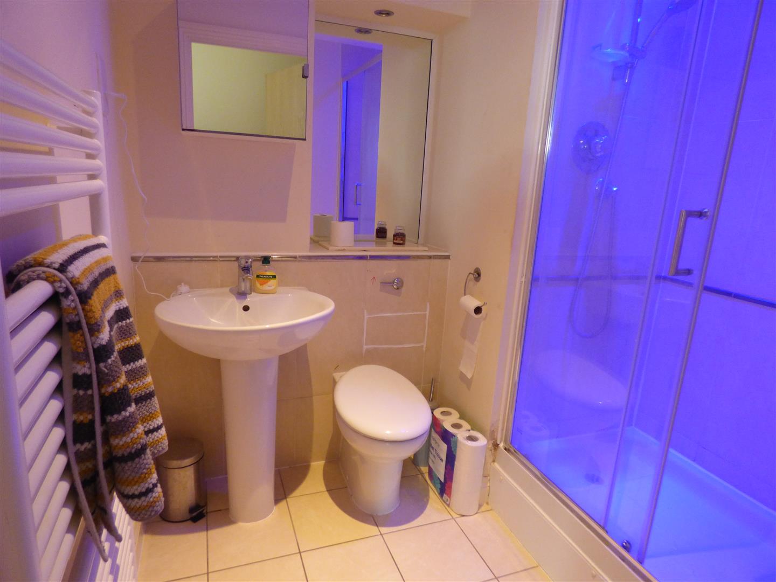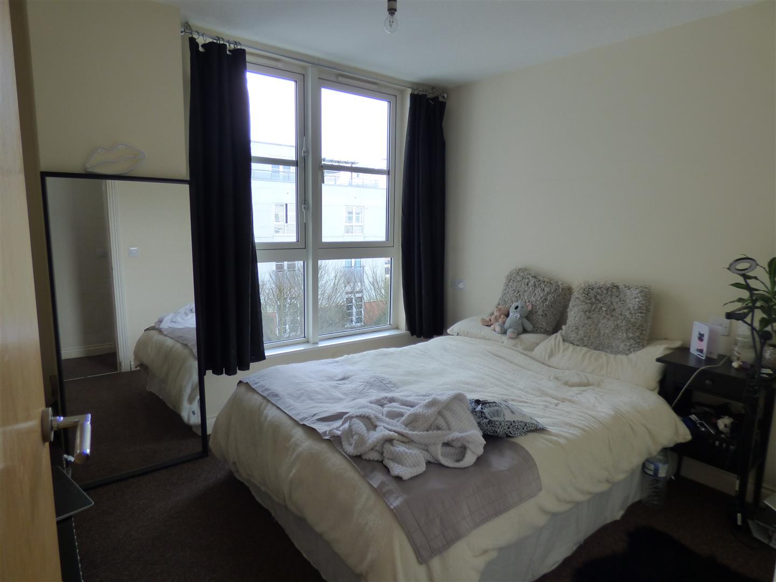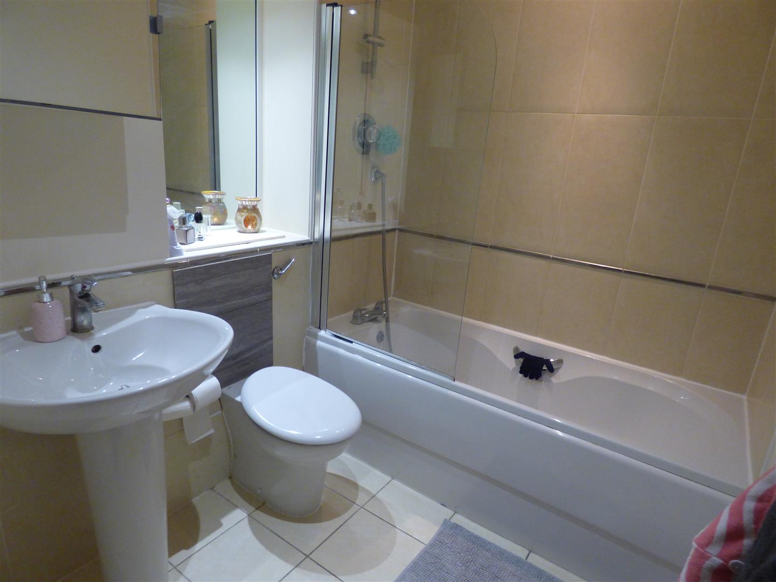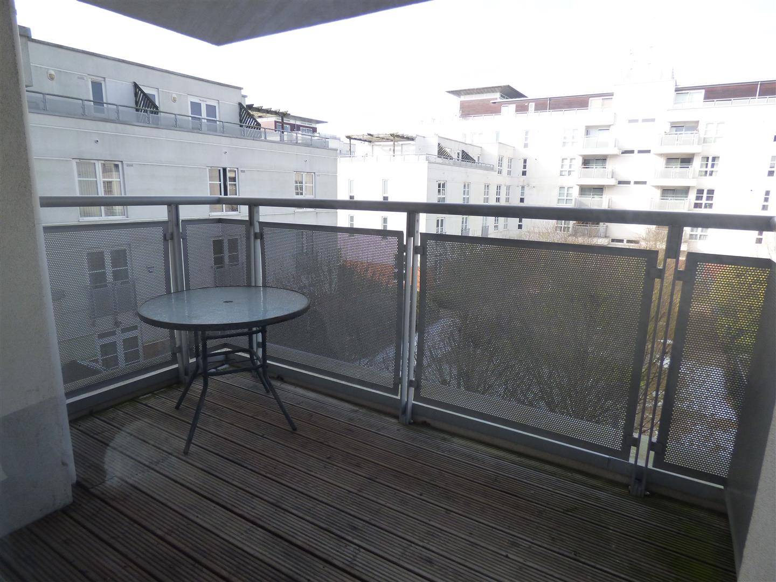Watkin Road
Leicester, LE2
Asking Price £144,950
<< Back to search
1
2
2
- Property Reference: 16174
- 2 Bedrooms
- 2 Bathrooms
- 1 Reception
- Spacious Apartment
- Allocated Parking
- Two Double Bedrooms
- Extremely Popular Location
- Fantastic Investment Opportunity
- En-suite To Master Bedroom
- Open Plan Lounge/Diner
- Generating £950PCM Rental Income
- Tenanted Until June 2023
- No Chain
Description
A fantastic two bedroom apartment in a secure building on the Freemans Common Development with allocated parking space. Currently let to students for this academic year, ending June 2022 and achieving £950 pcm, making this a superb buy to let opportunity, generating in excess of 6% yield! The accommodation briefly comprises; an L shaped entrance hallway, spacious lounge diner, two bedrooms, master en-suite and a family bathroom. There is a pleasant outside balcony and a single allocated parking space. The ground rent is £250 per year and the service charge is £293 per month. Internal viewing essential.
ENTRANCE HALL
L shaped entrance hallway, radiator, storage cupboard housing the water tank, doors off to rooms.
LOUNGE/DINER
Dimensions: 21'9" x 13'3"
Sliding patio door to the balcony, further UPVC double glazing, radiator, inset ceiling spotlights.
KITCHEN
Dimensions: 9'9" x 7'10"
Fitted with a range of wall and base units with worksurfaces and tiled splashbacks, drawer unit, glazed display unit, integrated fridge freezer, built-in double electric oven and gas hob, space for slimline dishwasher, one and a half bowl sink unit with mixer tap over, tiled floor, UPVC double glazed window.
BEDROOM
Dimensions: 14'3" x 14'7"
UPVC double glazed window, radiator.
ENSUITE
Dimensions: 6'9" x 5'7"
Double walk in shower cubicle with fully tiled walls and shower, pedestal wash hand basin, wc, heated towel rail, inset ceiling spot lights, tiled floor.
BEDROOM TWO
Dimensions: 9'11" x 5'7"
Double walk in shower cubicle with fully tiled walls and shower, pedestal wash hand basin, wc, heated towel rail, inset ceiling spot lights, tiled floor.
BATHROOM
Dimensions: 6'9" x 5'6"
Panelled bath with glazed screen and shower over, fully tiled surround, pedestal wash hand basin, WC, inset ceiling spotlights, extractor fan, heated towel rail, tiled floor.
OUTSIDE
There is an allocated parking space for the property and an outside balcony accessed via the lounge/diner.
ADDITIONAL INFORMATION
Council Tax Band: D
Tenure: Leasehold
The ground rent is £250 pa and is payable in two six monthly installments of £125 each
The current service charge is £285.14 pcm. Total £3,421pa
Total charges are £3,671
Lease 136 years left
ENTRANCE HALL
L shaped entrance hallway, radiator, storage cupboard housing the water tank, doors off to rooms.
LOUNGE/DINER
Dimensions: 21'9" x 13'3"
Sliding patio door to the balcony, further UPVC double glazing, radiator, inset ceiling spotlights.
KITCHEN
Dimensions: 9'9" x 7'10"
Fitted with a range of wall and base units with worksurfaces and tiled splashbacks, drawer unit, glazed display unit, integrated fridge freezer, built-in double electric oven and gas hob, space for slimline dishwasher, one and a half bowl sink unit with mixer tap over, tiled floor, UPVC double glazed window.
BEDROOM
Dimensions: 14'3" x 14'7"
UPVC double glazed window, radiator.
ENSUITE
Dimensions: 6'9" x 5'7"
Double walk in shower cubicle with fully tiled walls and shower, pedestal wash hand basin, wc, heated towel rail, inset ceiling spot lights, tiled floor.
BEDROOM TWO
Dimensions: 9'11" x 5'7"
Double walk in shower cubicle with fully tiled walls and shower, pedestal wash hand basin, wc, heated towel rail, inset ceiling spot lights, tiled floor.
BATHROOM
Dimensions: 6'9" x 5'6"
Panelled bath with glazed screen and shower over, fully tiled surround, pedestal wash hand basin, WC, inset ceiling spotlights, extractor fan, heated towel rail, tiled floor.
OUTSIDE
There is an allocated parking space for the property and an outside balcony accessed via the lounge/diner.
ADDITIONAL INFORMATION
Council Tax Band: D
Tenure: Leasehold
The ground rent is £250 pa and is payable in two six monthly installments of £125 each
The current service charge is £285.14 pcm. Total £3,421pa
Total charges are £3,671
Lease 136 years left
Floor Plan
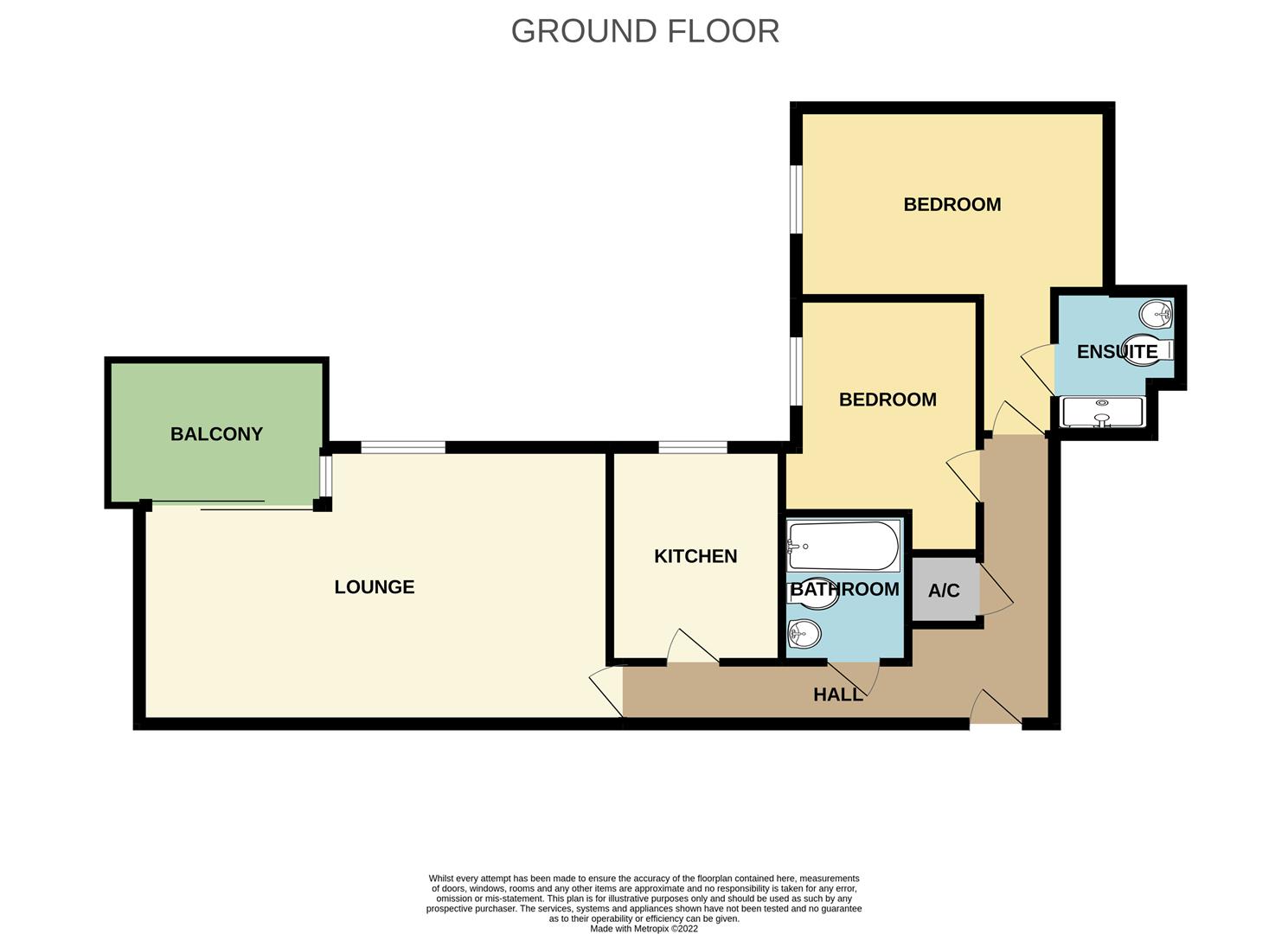
EPC
