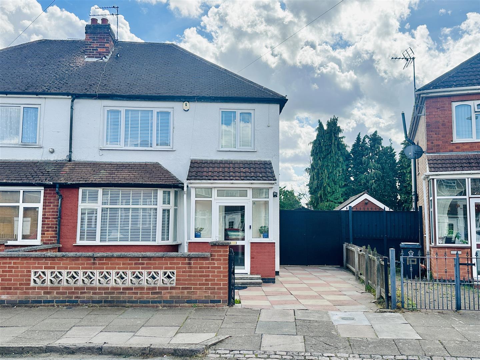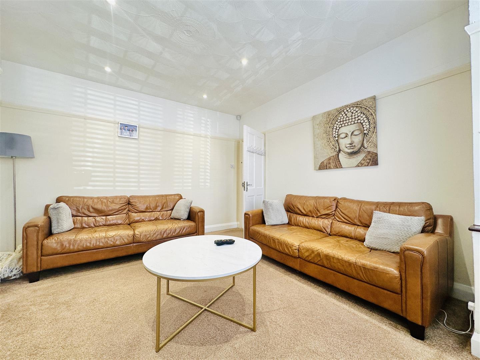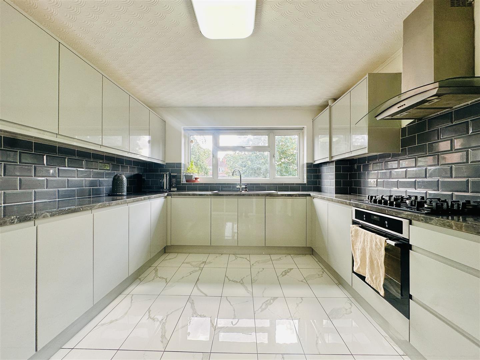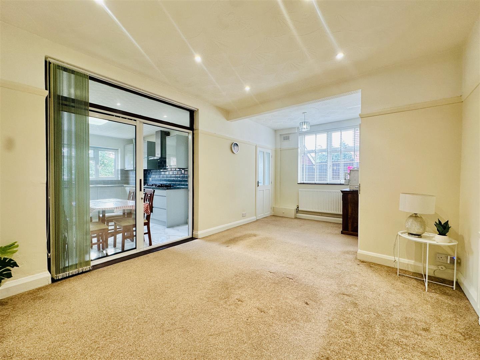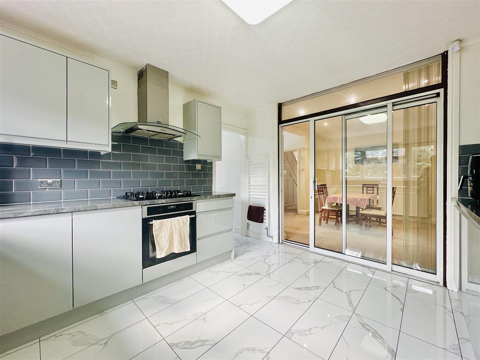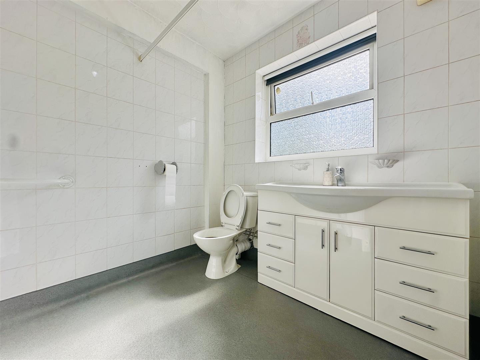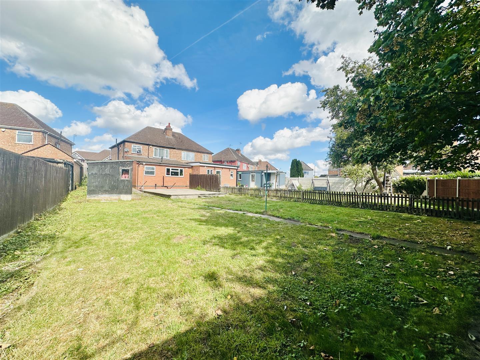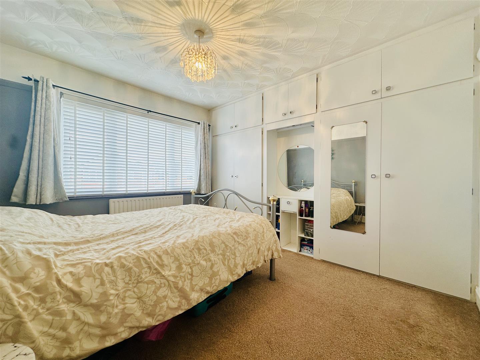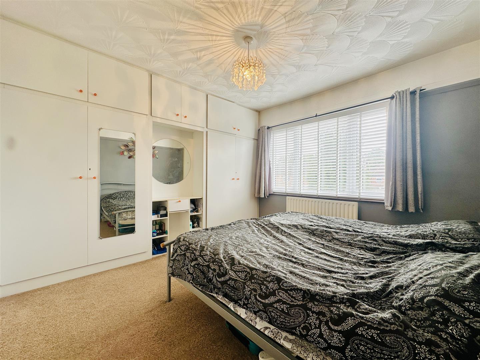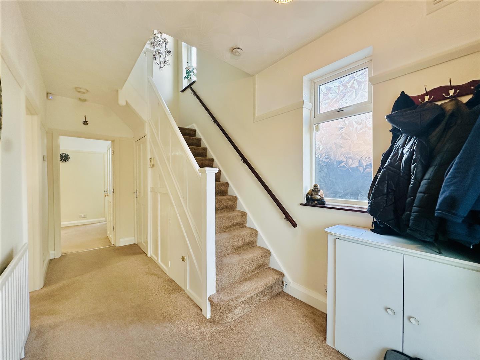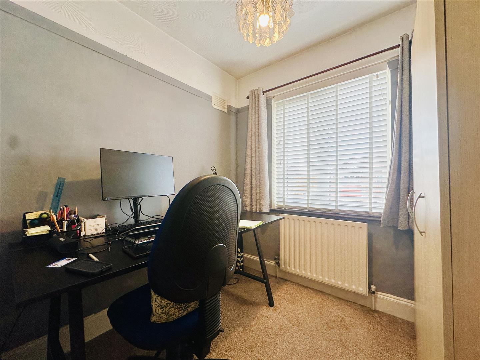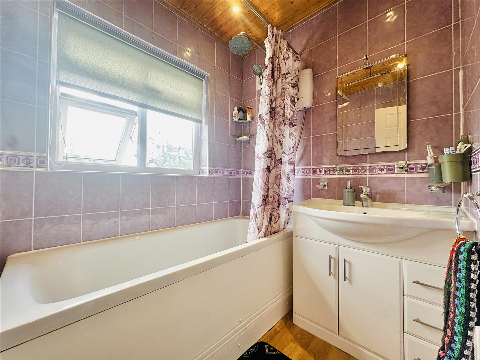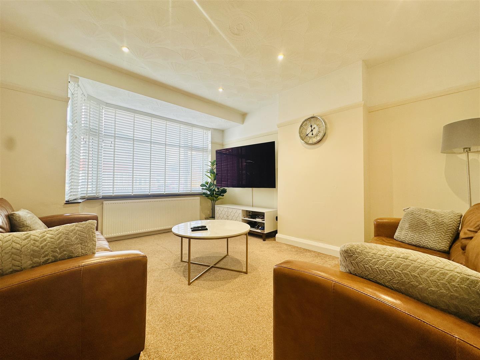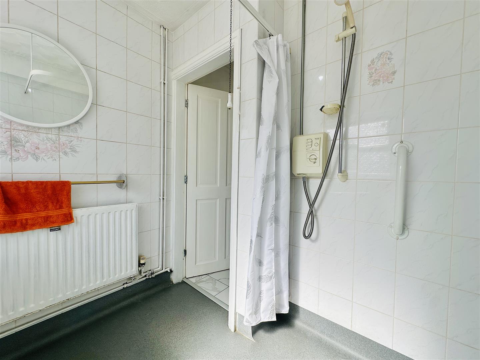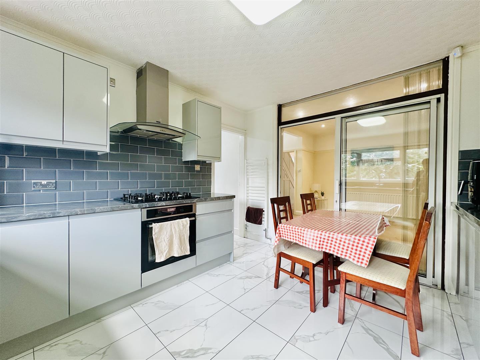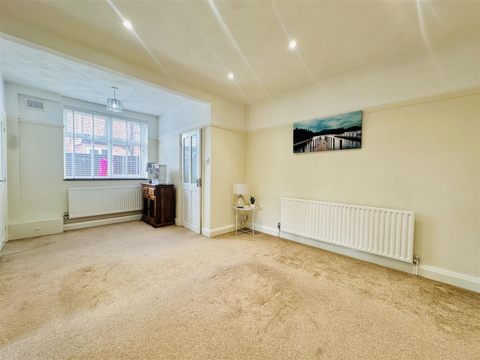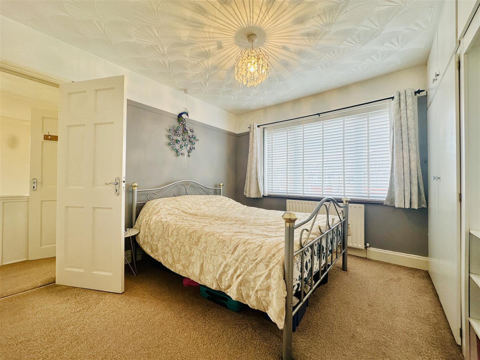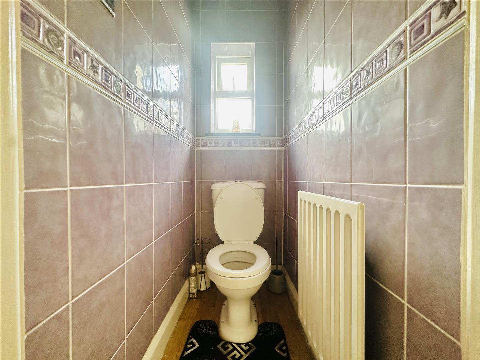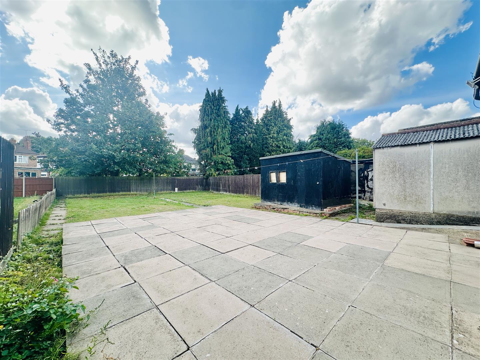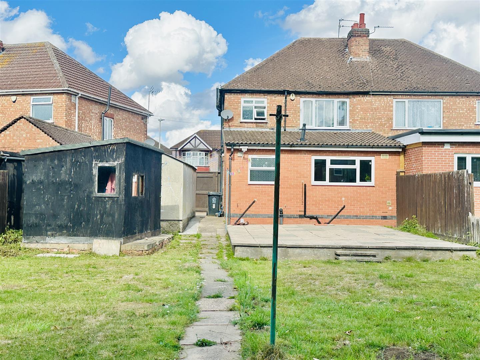Wavertree Drive
Leicester, LE4
£395,000
<< Back to search
2
2
3
- Property Reference: 11386
- 3 Bedrooms
- 2 Bathrooms
- 2 Receptions
- Extended Semi Detached Home
- Three Bedrooms
- Two Reception Rooms
- Ample Sized Rear Garden
- Belgrave
- Upstairs and Downstairs W/C
- Double Glazed
- Gas Central Heating
- Viewings By Appointment Only
- In Built Cupboards
Description
GROUND FLOOR
PORCH
Finished with tiled flooring and a radiator, with double glazed windows to the side and front aspects. Access is via a UPVC door. Includes a base-level unit, and a further UPVC door allows entry into the entrance hall.
ENTRANCE HALL
Dimensions: 15'0" x 6'11"
Carpeted flooring with a double glazed side window. Stairs lead to the first floor. Includes radiator, under-stairs storage housing the gas and electric meters, and an alarm control panel. Provides access into the lounge and dining room.
LOUNGE
Dimensions: 13'11" x 12'0"
Carpeted flooring with spotlighting, a double glazed bay window to the front aspect, radiator
SITTING ROOM
Dimensions: 19'4" x 11'3"
Carpeted flooring with two radiators, spotlighting, and a double glazed side window. Sliding double glazed doors open into the extended kitchen.
KITCHEN
Dimensions: 12'5" x 10'9"
A newly fitted kitchen with tiled flooring, base and eye-level units, and partially tiled walls. Features include stainless steel sink, fitted dishwasher, fitted washing machine, gas-powered combination boiler, and integrated hob with oven and extractor above. Radiator. Double glazed window to the rear aspect. Access into the lobby.
LOBBY
Dimensions: 7'1" x 4'11"
Tiled flooring, hatch to loft storage, radiator. Provides access to the kitchen, downstairs wet room, and a UPVC door into the garden.
SHOWER ROOM
Finished with vinyl flooring and tiled walls. Includes radiator, wash hand basin with vanity unit, WC, and an electric shower with wet floor drain. Double glazed side window.
FIRST FLOOR
LANDING
Double glazed side window, hatch to loft, and access to all rooms.
BEDROOM ONE
Dimensions: 12'0" x 11'7"
Carpeted flooring, inbuilt storage cupboard, radiator, and double glazed window to the front aspect.
BEDROOM TWO
Dimensions: 12'0" x 11'3"
Carpeted flooring, radiator, inbuilt storage cupboard, and double glazed window to the rear aspect.
BEDROOM THREE
Dimensions: 7'4" x 7'1"
Carpeted flooring, radiator, and double glazed front window.
BATHROOM
Vinyl flooring, partially tiled walls, spotlighting, radiator, wash hand basin with vanity unit, poly bath with electric shower above, and double glazed side window.
W/C
Tiled flooring, radiator, WC, and double glazed side window.
OUTSIDE
To the rear, the property features a slab-paved garden. Double wooden gates (large enough to allow a vehicle) open from the drive into the garden. The garden is enclosed by a wooden perimeter and provides access to a wooden-built garage and a further wooden shed. A path leads onto a substantial grass lawn.
FREEHOLD
COUNCIL TAX BAND - C
ADDITIONAL INFORMATION
Tenure: Freehold
EPC rating: TBC
Council Tax Band: C (Leicester)
Council Tax Rate: £2,140.20
Mains Gas: Yes
Mains Electricity: Yes
Mains Water: Yes
Mains Drainage: Yes
Broadband availability: Superfast Fibre Broadband
Floor Plan
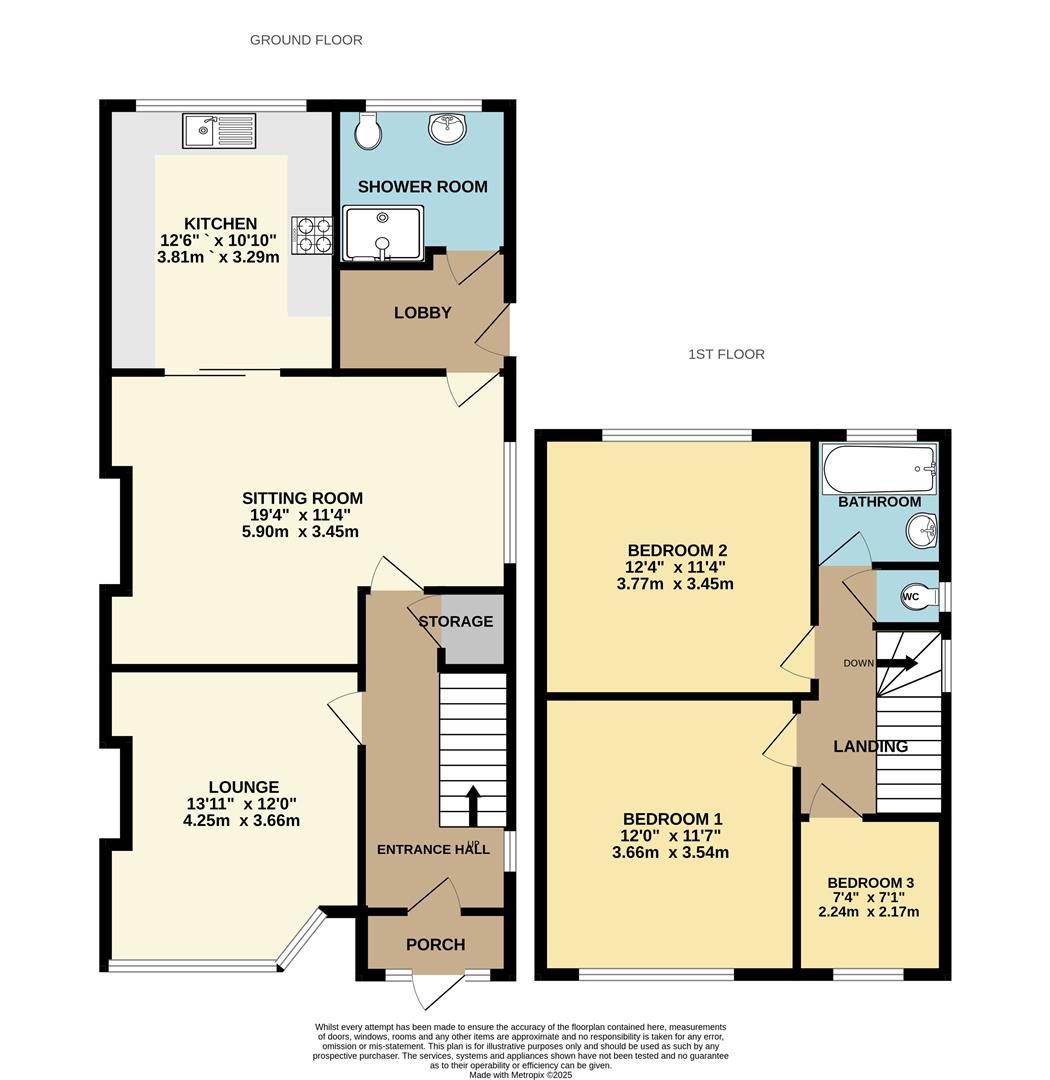
EPC
EPC being prepared

