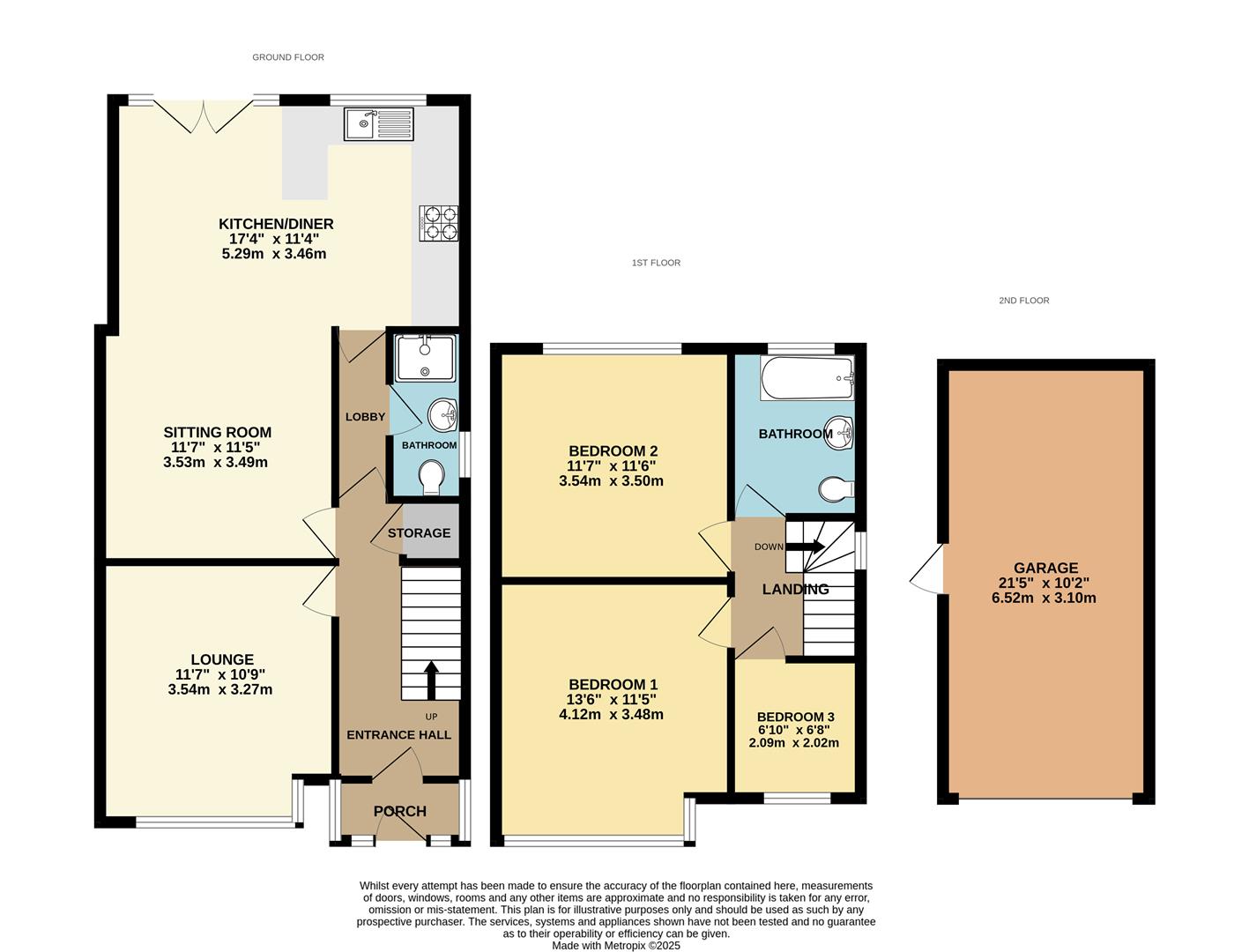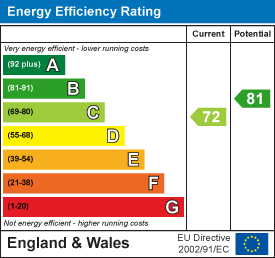Wavertree Drive
Leicester, LE4
£395,000
<< Back to search
1
2
3
- Property Reference: 34228633
- 3 Bedrooms
- 2 Bathrooms
- 1 Reception
- Extended Semi Detached Home
- No Onward Chain
- Belgrave
- Driveway
- Double Glazed
- Gas Central Heating
- Two Bathrooms
- Garage
- Viewings By Appointment Only
- Ideal Family Home
Description
GROUND FLOOR
PORCH
Dimensions: 6'4" x 3'0"
Finished with tiled flooring and double-glazed windows to the front and side aspects. Accessed via a UPVC door with spotlighting and a further UPVC door leading into the property.
ENTRANCE HALL
Dimensions: 13'9" x 6'6"
Laminate flooring, radiator, and stairs leading to the first floor. Provides access to the lounge and lobby. A storage cupboard houses a recently installed gas-powered combination boiler.
LOUNGE
Dimensions: 11'7" x 10'8"
Finished with carpeted flooring, spotlighting, radiator, and a double-glazed bay window to the front aspect. Open access into the sitting room, creating a through lounge layout.
SITTING ROOM
Dimensions: 11'6" x 11'5"
Open access from the lounge and entrance hall. Features spotlighting, radiator, and leads through to the extended kitchen and diner.
LOBBY
Dimensions: 8'3" x 2'8"
Laminate flooring, radiator, and access to the ground floor wet room and kitchen/diner.
WETROOM
Fully fitted wet room with vinyl flooring, panelled walls, and a mixer shower. Includes toilet, wash hand basin, radiator, and double-glazed window to the side aspect.
KITCHEN & DINER
Dimensions: 17'4" x 11'4"
Tiled flooring, radiator, spotlighting, and double-glazed French doors opening onto the rear garden. Fitted with a range of base and eye-level units, stainless steel sink, partially tiled walls, and integrated six-ring gas burner with oven and extractor hood over. Includes plumbing and space for a washing machine and fridge, as well as a designated dining area.
FIRST FLOOR
LANDING
Dimensions: 6'10" x 6'5"
Carpeted flooring, double-glazed window to the side aspect, loft hatch access, and doors leading to all first-floor rooms.
BEDROOM ONE
Dimensions: 13'6" x 11'5"
Carpeted flooring, radiator, and a double-glazed bay window facing the front aspect.
BEDROOM TWO
Dimensions: 11'7" x 11'5"
Carpeted flooring, radiator, and double-glazed window overlooking the rear garden.
BEDROOM THREE
Dimensions: 6'10" x 6'7"
Carpeted flooring, radiator, and double-glazed window facing the front aspect.
BATHROOM
Dimensions: 8'3" x 6'6"
Vinyl flooring, partially tiled walls, spotlighting, standing radiator, toilet, wash hand basin, and a polyvinyl bathtub with mixer shower and easy-access design for elderly or disabled users. Double-glazed window to the rear aspect.
OUTSIDE
To the rear, the property features a slabbed garden enclosed by a combination of brick-built and wooden fencing. There is block paving and a gravelled area, with access to the garage via both a side entrance and a metal up-and-over door.
GARAGE
Dimensions: 21'4" x 10'2"
Ample-sized garage with concrete flooring, power supply, and additional loft storage. Features a metal up-and-over door for vehicle access and a side entrance door leading to the garden. A double-glazed window faces the side aspect.
FREEHOLD
COUNCIL TAX BAND - C
ADDITIONAL INFORMATION
Tenure: Freehold
EPC rating: C
Council Tax Band: C (Leicester)
Council Tax Rate: £2,140.20
Mains Gas: Yes
Mains Electricity: Yes
Mains Water: Yes
Mains Drainage: Yes
Broadband availability: Superfast Fibre Broadband
Floor Plan

EPC


















