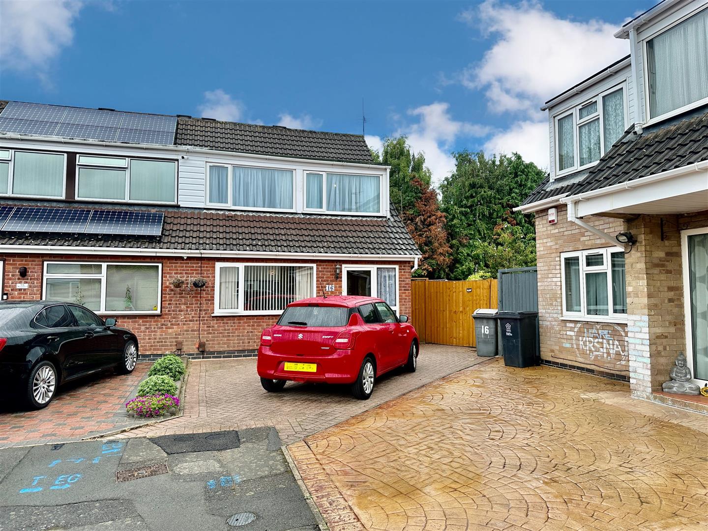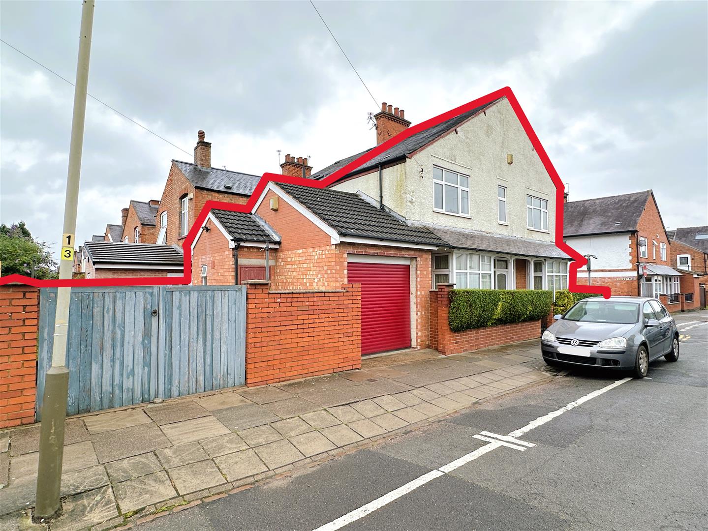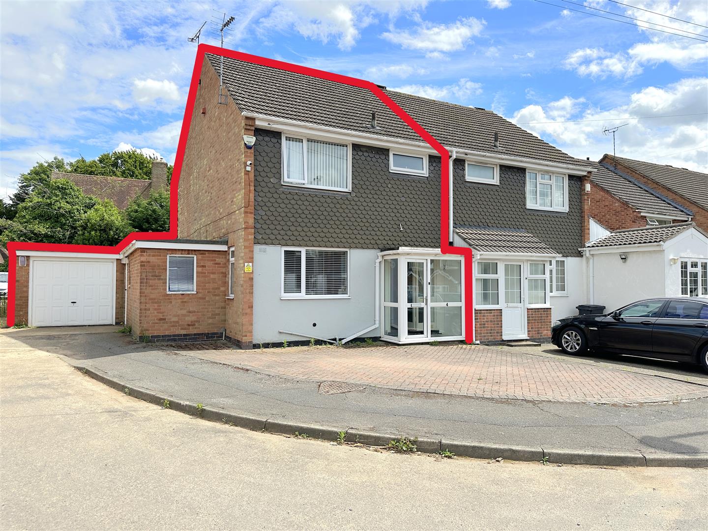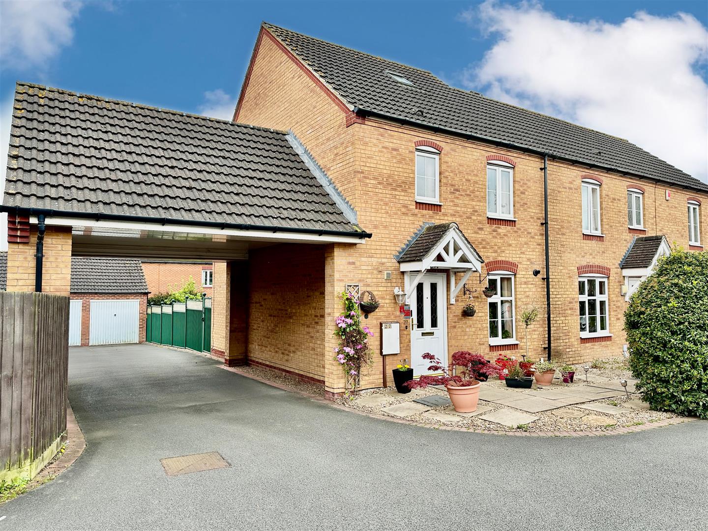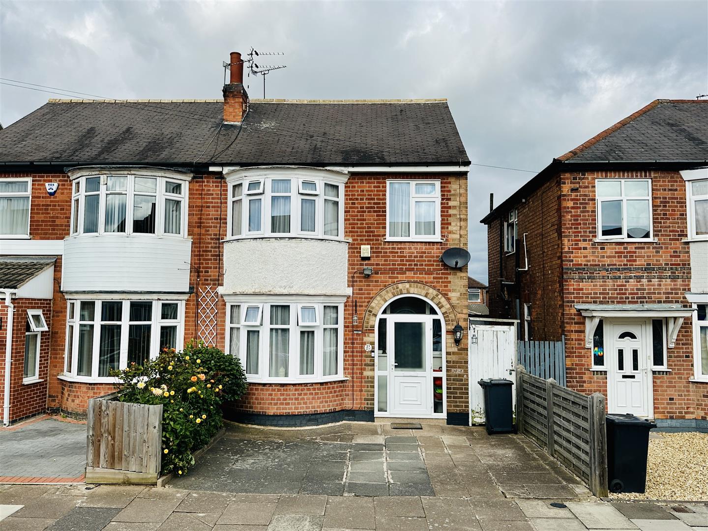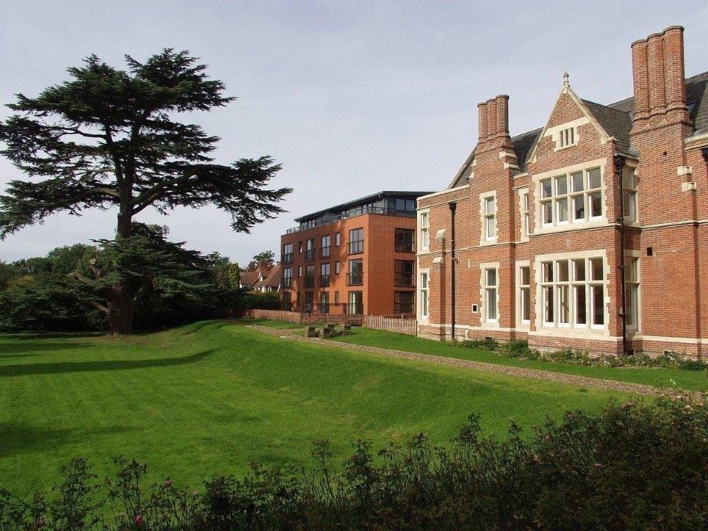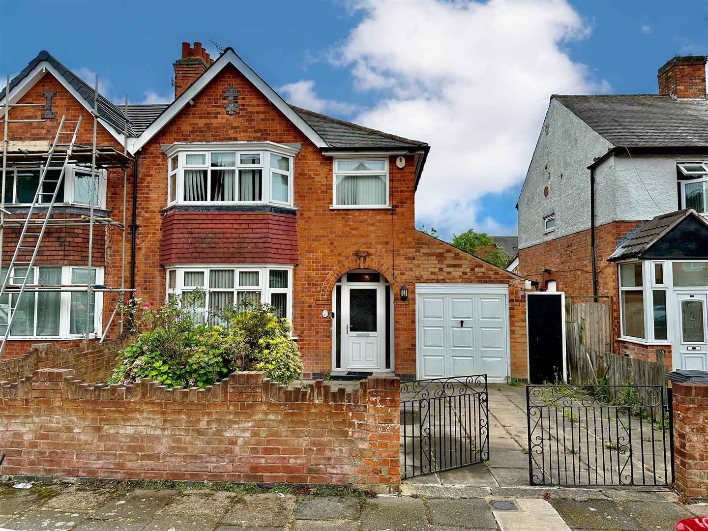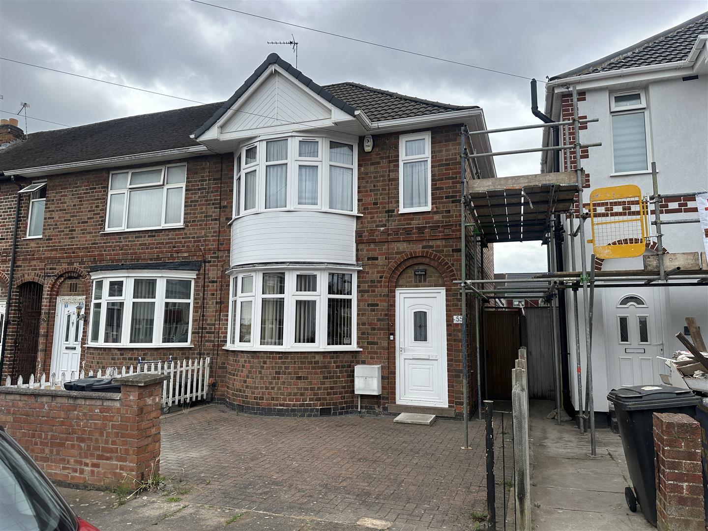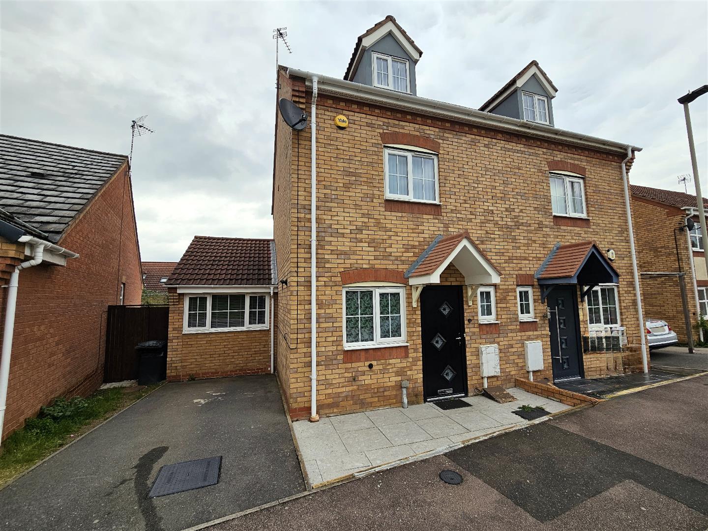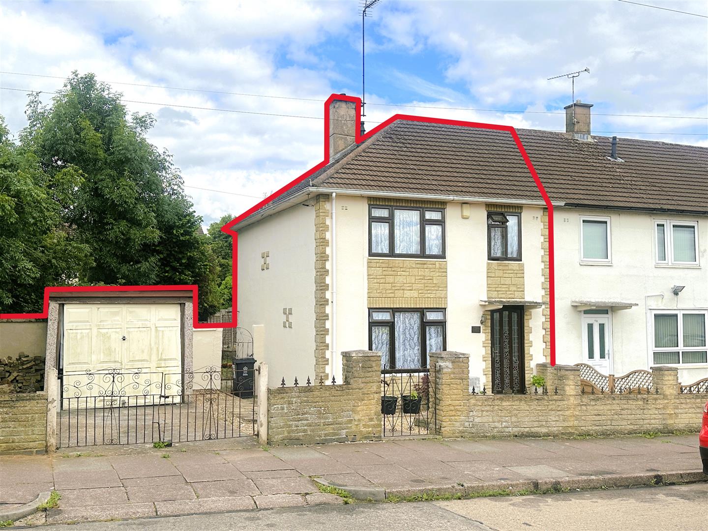3 Bed House - Semi-Detached
Stonehaven Road, Leicester
PORCH Laminate flooring, a radiator, and access to the property via a UPVC door. A double-glazed window faces the front aspect. Entry into the lounge is through a wooden door, and there is a double-glazed internal window facing inside the property. LOUNGE Dimensions: ...
More Details3 Bed House - End Terrace
Devana Road, Leicester
GROUND FLOOR ENTRANCE HALLWAY Tiled flooring, radiator, staircase to first floor LOUNGE Dimensions: 20'1" (to bay) x 11'11" Carpeted, x2 radiators, fireplace, uPVC double glazed window, uPVC double glazed ...
More Details3 Bed House - Semi-Detached
Lobbs Wood Close, Leicester
GROUND FLOOR PORCH ENTRANCE HALLWAY Laminate flooring, staircase leading to first floor, understairs storage LOUNGE Dimensions: 17'1" x 13'1" Carpeted, electric fireplace, x2 uPVC ...
More Details3 Bed House - Semi-Detached
Shalford Road, Leicester
ENTRANCE HALL Wooden flooring, radiator, providing access to all rooms on the ground floor, stairs leading to the first floor, control panel for alarm system, smart thermostat W/C Tiled flooring, toilet wash hand basin eye level unit, radiator, consumer ...
More Details3 Bed House - Semi-Detached
Queniborough Road, Leicester
PORCH Leading to Entrance Hall ENTRANCE HALL Carpeted flooring, radiator, under stair storage with electric metre and consumer unit, control panel for smart heating system, access to all rooms on the ground floor, carpeted stairs leading up to the first ...
More Details2 Bed Flat
Ratcliffe Road, Leicester
LOBBY ENTRANCE HALL Laminate flooring, radiator, providing access to all bedrooms, bathroom and lounge/diner, spotlighting. LOUNGE/DINER Dimensions: 20'7" x 13'10" Laminate flooring, radiator, access to ...
More Details3 Bed House - Semi-Detached
Barbara Road, Leicester
ENTRANCE HALL uPVC door to enter, laminate flooring, storage cupboard to include electric meter, radiator, stairs leading to the first floor, providing access to the sitting room, extended lounge and kitchen/diner. Storage cupboard located under the stairs, radiator. SITTING ...
More Details3 Bed House - End Terrace
Queniborough Road, Leicester
ENTRANCE HALL Carpeted flooring and stairs leading to the first-floor access to the lounge. LOUNGE Dimensions: 13'6" x 10'9" carpeted flooring, a bay front double-glazed window facing the front aspect, a radiator, and a fireplace. ...
More Details3 Bed House - Semi-Detached
Mundesley Road, Leicester
GROUND FLOOR ENTRANCE HALLWAY LOUNGE Dimensions: 14'9" x 12'7" Carpeted, radiator, uPVC French doors to rear garden KITCHEN Dimensions: 9'6" x 6'0" Wall and ...
More Details3 Bed House - End Terrace
Wigley Road, Leicester
GROUND FLOOR ENTRANCE HALLWAY Laminate flooring, staircase to first floor LOUNGE Dimensions: 13'2" x 12'8" Laminate flooring, radiator, uPVC double glazed window DINING ROOM Dimensions: ...
More Details
