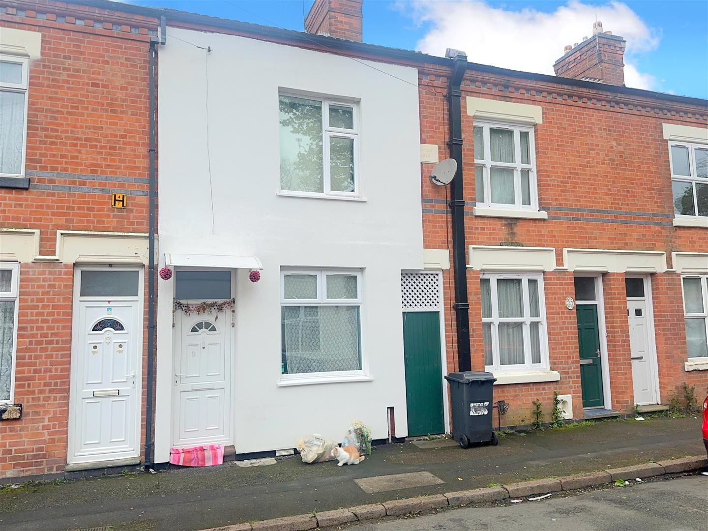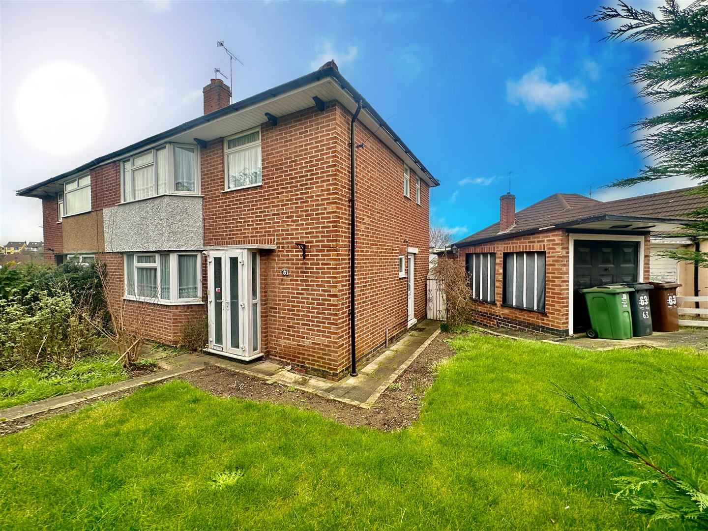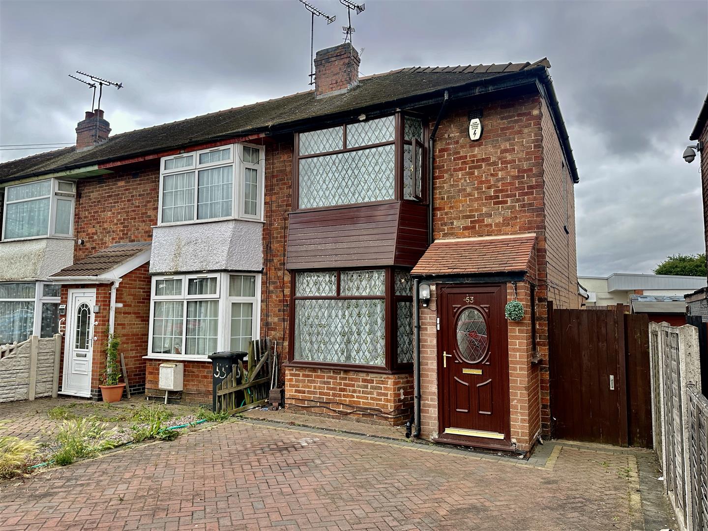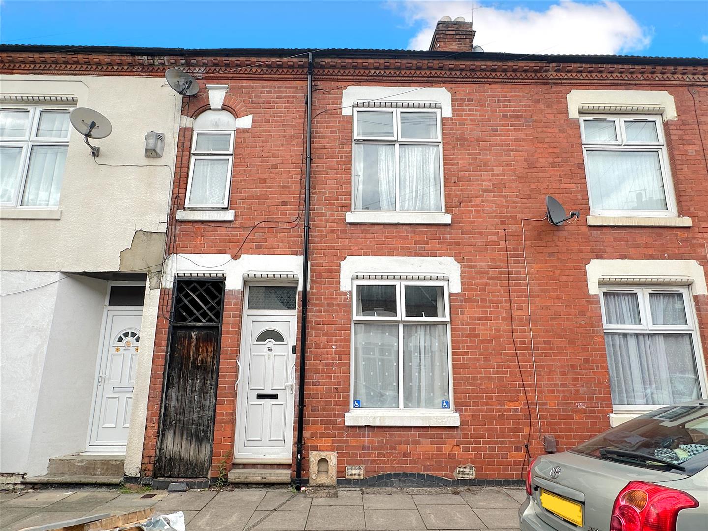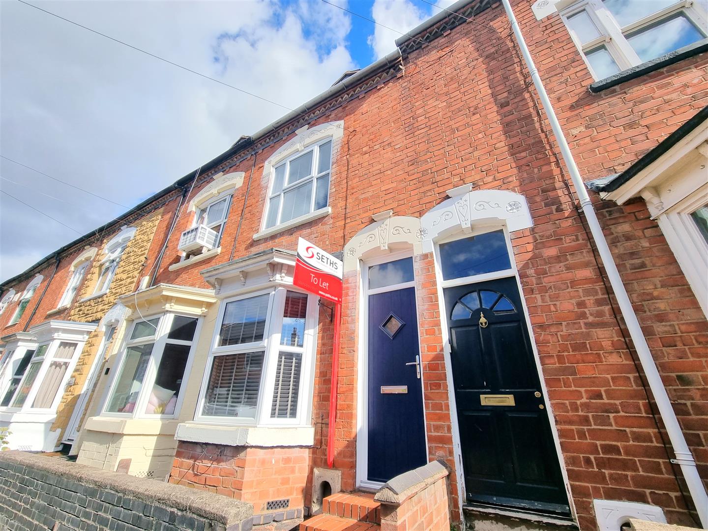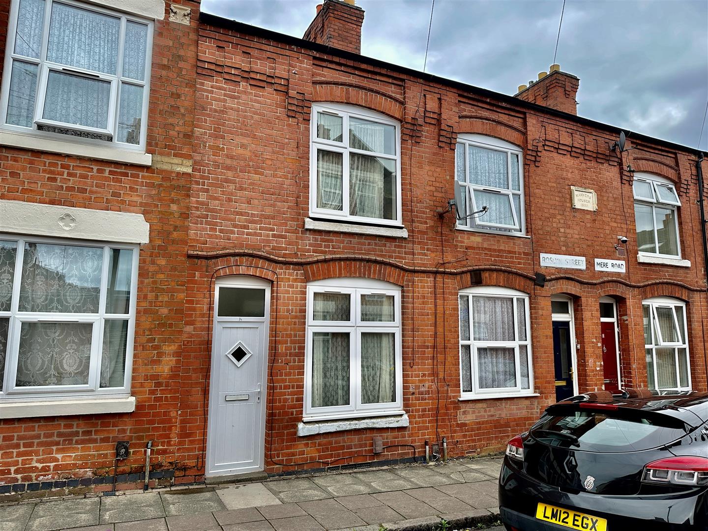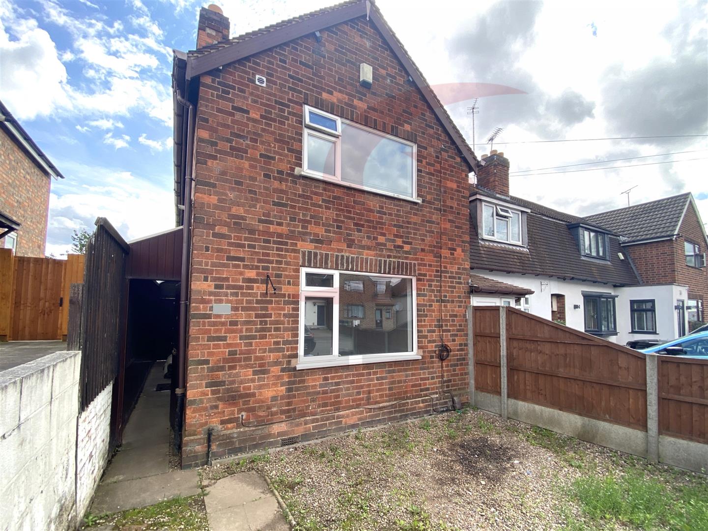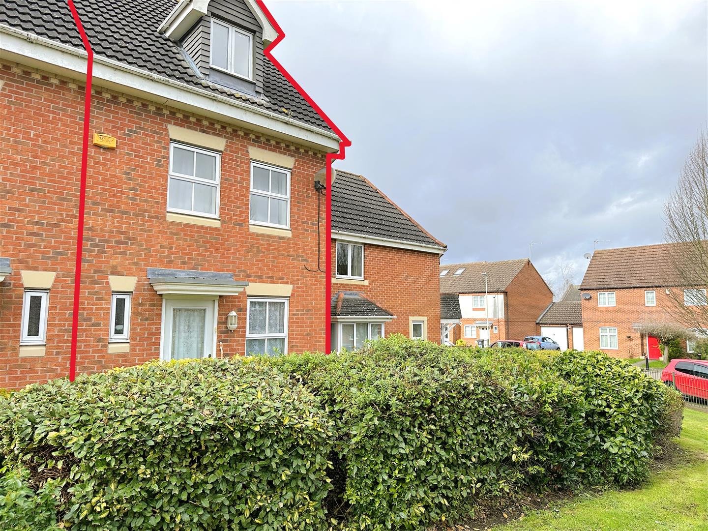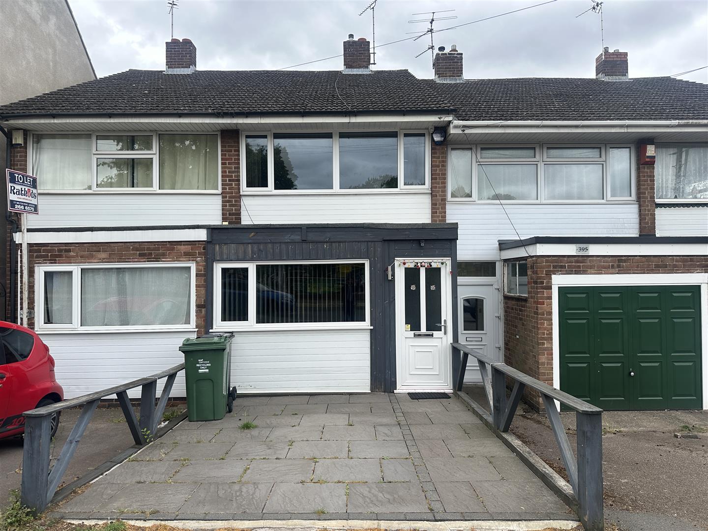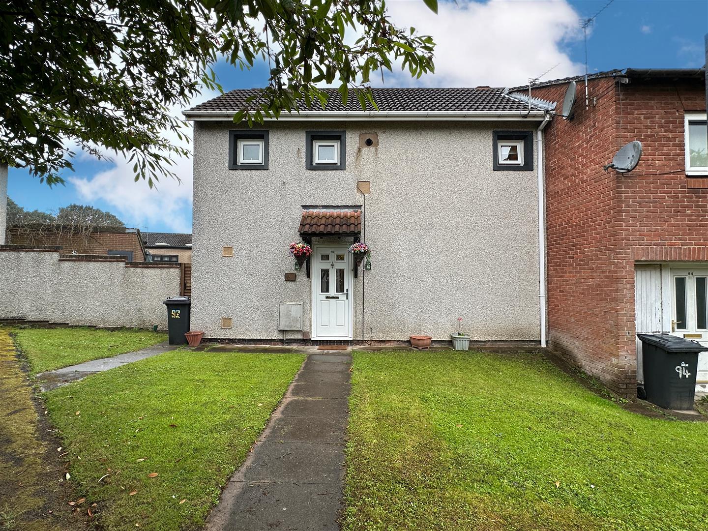3 Bed House - Terraced
Cottesmore Road, Leicester
GROUND FLOOR SITTING ROOM Dimensions: 11'1" x 10'11" Laminate flooring, radiator, uPVC double glazed window DINING ROOM Dimensions: 11'10" x 11'0" Laminate flooring, radiator, under ...
More Details3 Bed House - Semi-Detached
Lonsdale Road, Leicester
PORCH ENTRANCE HALL Carpeted flooring, stairs leading to the first floor, radiator, radiator, providing access to all rooms on the ground floor. LOUNGE Dimensions: 20'2" x 13'2" Carpeted flooring, sliding ...
More Details3 Bed House - End Terrace
Rosedale Avenue, Leicester
PORCH Laminate flooring and a double-glazed window facing the side aspect. Entrance into the property is provided via a wooden door. LOUNGE Dimensions: 14'2" x 10'11" Laminate flooring, a radiator, and an electric fireplace. A ...
More Details3 Bed House - Terraced
Diseworth Street, Leicester
BASEMENT GROUND FLOOR ENTRANCE HALLWAY Laminate flooring, radiator, staircase to first floor SITTING ROOM Dimensions: 11'2" x 9'10" Laminate flooring, radiator, uPVC double glazed ...
More Details3 Bed House - Terraced
Park Avenue, Leicester
BASEMENT GROUND FLOOR SITTING ROOM Dimensions: 12'9" (to bay) x 11'0" Wooden flooring, radiator, uPVC double glazed bay window DINING ROOM Dimensions: 11'6" x 11'0" Laminate ...
More Details3 Bed House - Terraced
Roslyn Street, Leicester
LOUNGE Dimensions: 11'1" x 10'11" Carpeted flooring, double-glazed window facing the front aspect, in-built cupboards, radiator, spotlighting, and access to the dining room. DINING ROOM Dimensions: 12'4" x 10'11" Carpeted ...
More Details3 Bed House - End Terrace
Winster Drive, Leicester
ENTRANCE HALL Carpeted flooring, providing access to the lounge and bathroom LOUNGE Dimensions: 13'11" x 11'11" Carpeted flooring, radiator, double glazed window facing the front aspect. KITCHEN/BREAKFAST ROOM Dimensions: ...
More Details3 Bed House - Townhouse
Carty Road, Leicester
GROUND FLOOR ENTRANCE HALL Laminate flooring, radiator, storage cupboard LOUNGE Dimensions: 15'1" x 12'10" Laminate flooring, radiator, understairs storage cupboard, uPVC French doors to rear garden, uPVC ...
More Details3 Bed House - Terraced
Loughborough Road, Leicester
GROUND FLOOR KITCHEN/DINER Dimensions: 14'8" x 12'1" Tiled flooring, base-level and eye-level units with partially tiled walls. It includes an integrated gas burner with an oven and extractor overhead, plumbing and space for a washing ...
More Details3 Bed House - Townhouse
Balderstone Close, Leicester
GROUND FLOOR HALLWAY Laminate flooring, storage cupboard, staircase to first floor LOUNGE Dimensions: 13'5" x 11'10" Laminate flooring, radiator, under stairs storage cupboard, uPVC double glazed window KITCHEN ...
More Details
