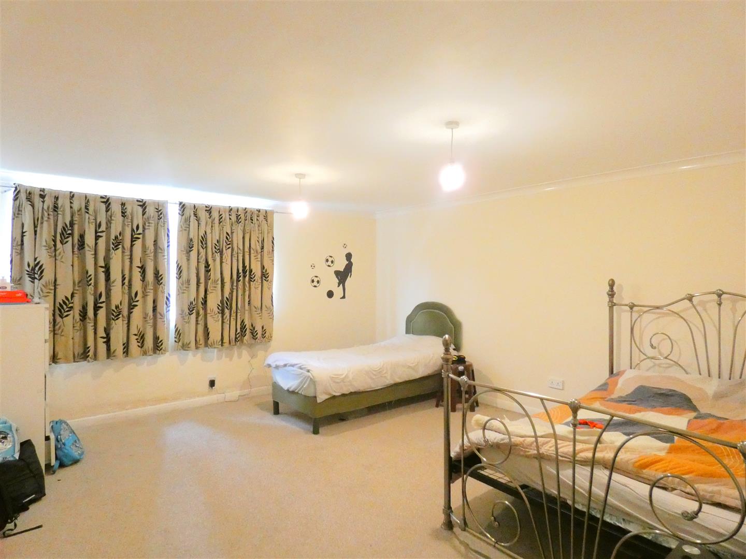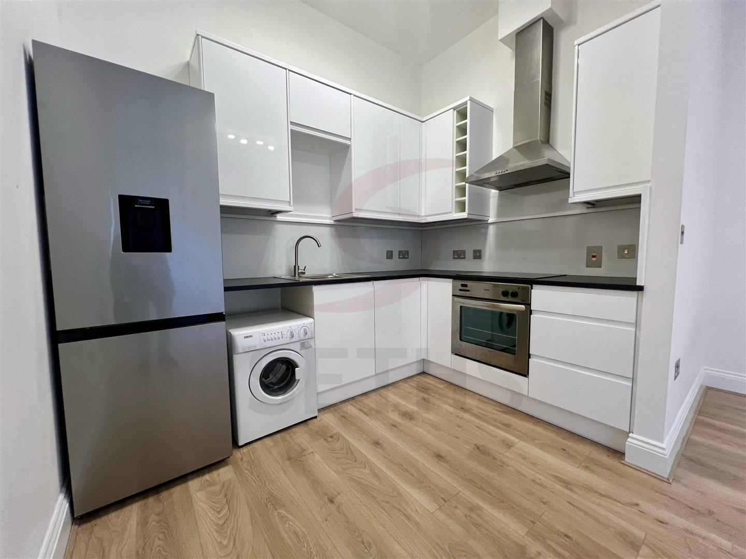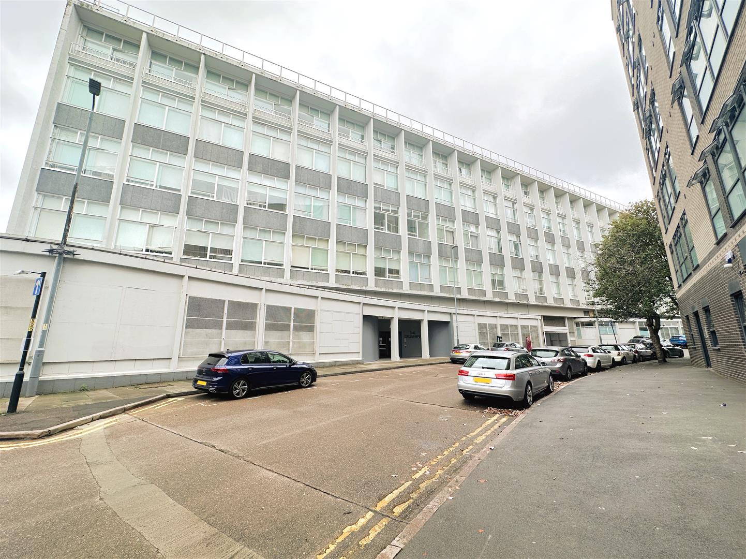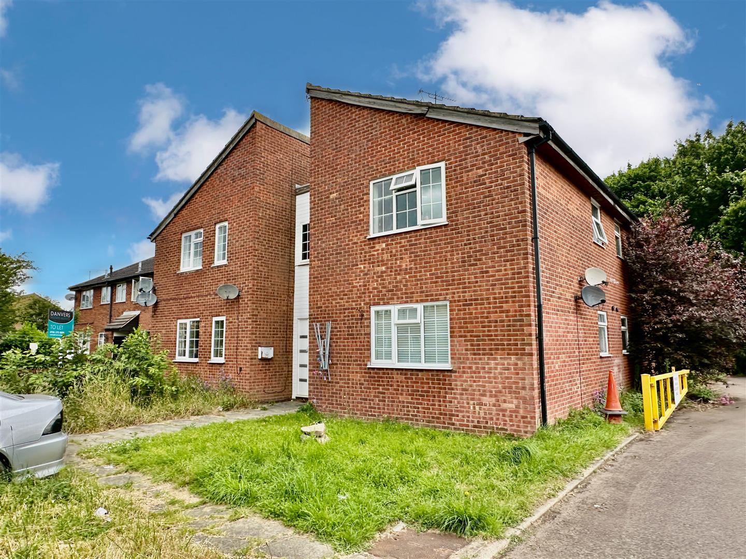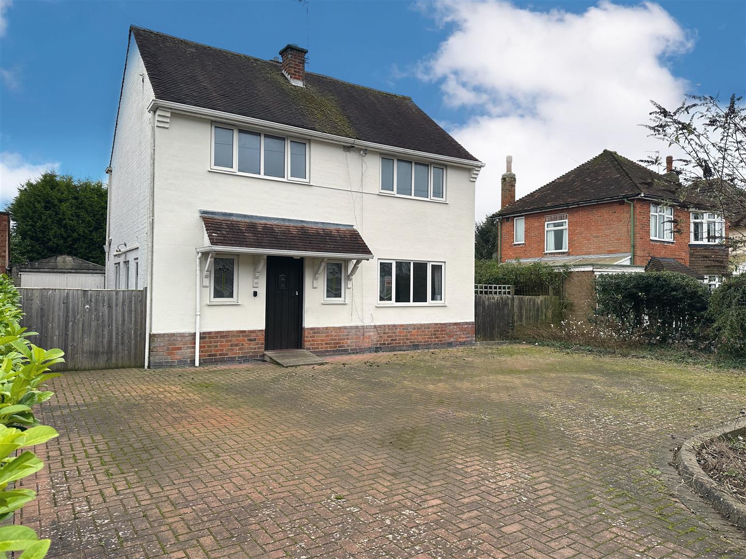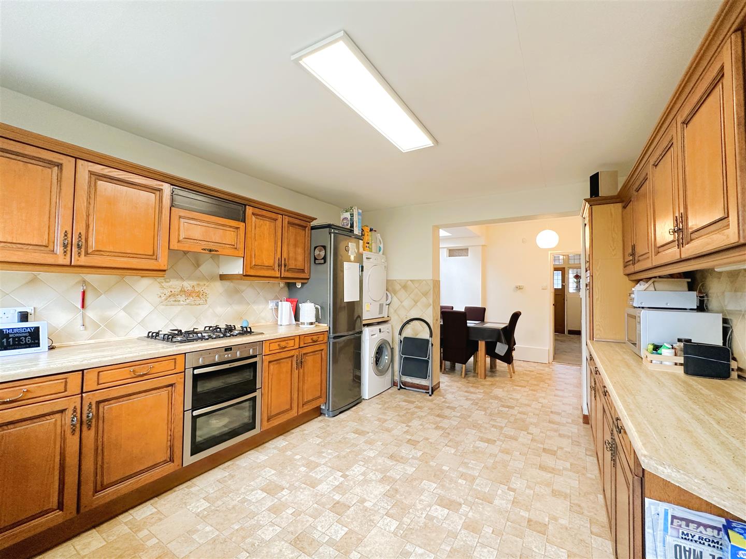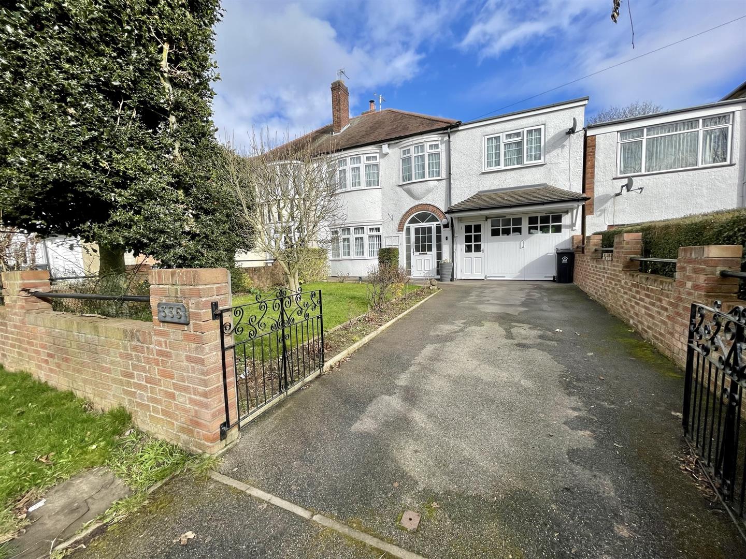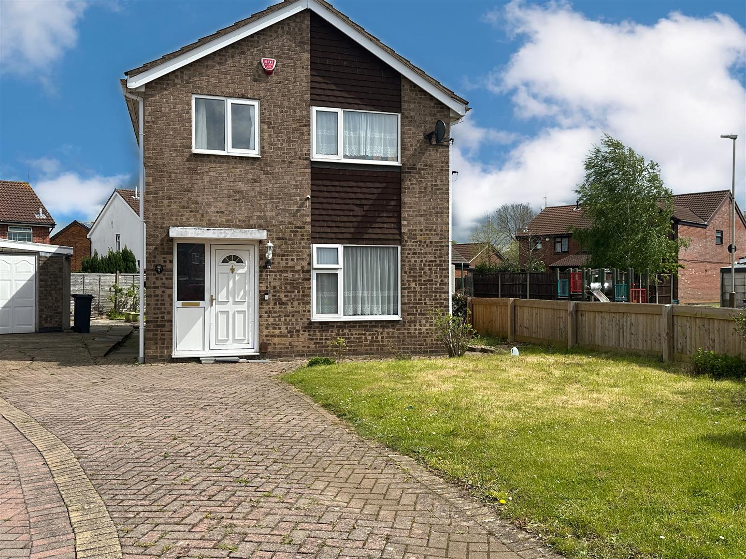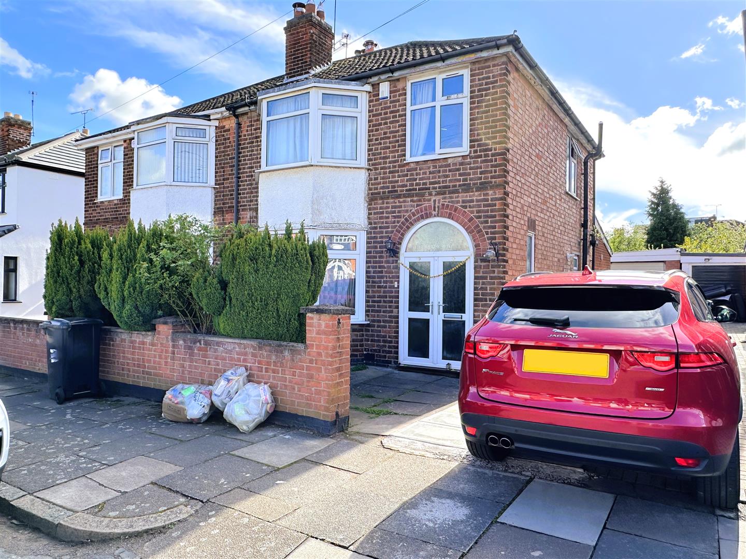2 Bed Apartment
Tiffany Court, Leicester
ENTRANCE HALLWAY LOUNGE Dimensions: 15'11" x 14'5" Carpeted, electric radiator, uPVC double glazed window KITCHEN Dimensions: 12'7" x 7'11" Wall and base units with worktops over, ...
More Details1 Bed Flat
Grosvenor Gate, Leicester
ENTRANCE HALL LOUNGE / KITCHEN Dimensions: 17'10" x 12'7" Wall and base units with worktops over, 4 ring electric hob with built-in oven and extractor hood, sink with mixer tap and drainer, washing machine, fridge / freezer, laminate ...
More Details2 Bed Apartment
Lee Street, Leicester
HALLWAY LOUNGE Dimensions: 16'9" x 9'2" Laminate flooring, radiator, aluminium framed window KITCHEN / DINER Dimensions: 10'11" x 9'2" Wall and base units with worktops over, 4 ring ...
More Details1 Bed Studio
Longhurst Close, Leicester
LOUNGE/BEDROOM Dimensions: 14'7" x 8'7" Carpeted flooring, electric radiator, and double-glazed window facing the side aspect. This space provides access to all rooms in the accommodation. KITCHEN Dimensions: 8'7" x 5'10" Vinyl ...
More Details3 Bed House - Detached
Thurnview Road, Leicester
GROUND FLOOR ENTRANCE HALLWAY Laminate flooring, radiator, access to downstairs WC, staircase to first floor LOUNGE / DINER Dimensions: 19'0" x 15'1" Carpeted, x3 radiators, understairs storage cupboard, ...
More Details3 Bed House - Semi-Detached
Shipley Road, Leicester
GROUND FLOOR ENTRANCE HALL Carpeted, radiator, access to shower room, understairs storage cupboard, staircase leading to first floor LIVING ROOM Dimensions: 12'8" x 11'2" Carpeted, radiator, fitted storage ...
More Details4 Bed House - Semi-Detached
Saltcoates Avenue, Leicester
PORCH ENTRANCE HALL Laminate flooring, radiator, under stair storage, stairs leading to the first floor, access to kitchen and lounge, window facing the side aspect LOUNGE Dimensions: 12'9" x 11'8" Laminate ...
More Details4 Bed House - Semi-Detached
Thurcaston Road, Leicester
SUMMARY DESCRIPTION Seths are delighted to market this EXTENDED FOUR BEDROOM SEMI DETACHED HOUSE situated closely to local schools and amenities. This property would make an ideal family home, in brief the ground floor comprises of an entrance hallway, through lounge/diner, downstairs ...
More Details3 Bed House - Detached
Butler Close, Leicester
ENTRANCE HALL Laminate flooring, radiator, double-glazed window facing the side aspect, stairs leading to the first floor, storage cupboard located under stairs, providing access to downstairs W/C, lounge and kitchen. W/C Tiled flooring, tiled walls, ...
More Details3 Bed House - Semi-Detached
Jellicoe Road, Leicester
GROUND FLOOR PORCH ENTRANCE HALLWAY Laminate flooring, staircase to first floor LOUNGE Dimensions: 22'11" x 9'11" Laminate flooring, radiator, fireplace, uPVC double glazed bay window, ...
More Details
