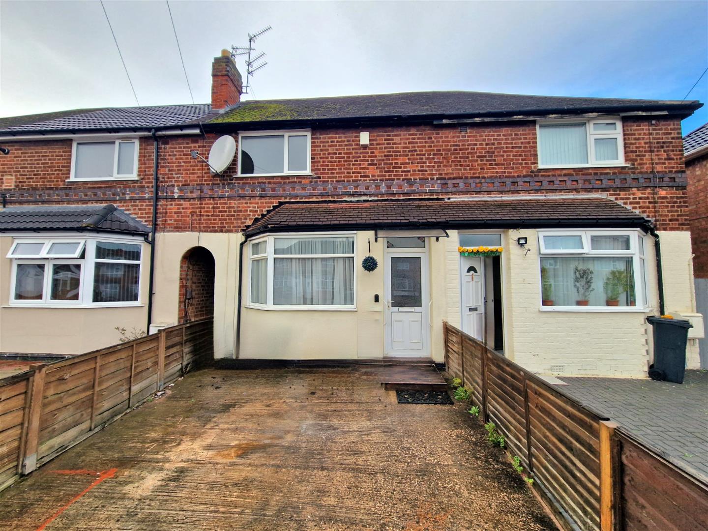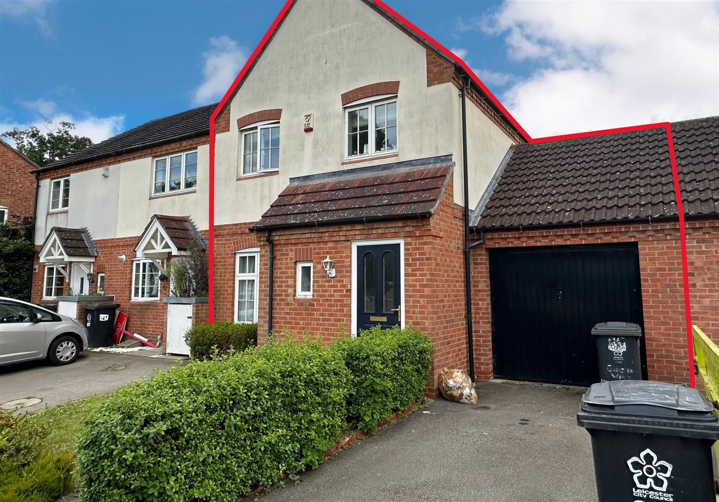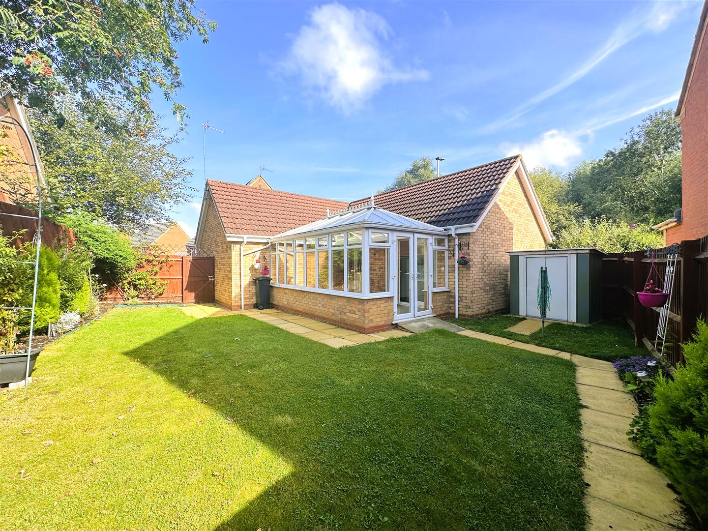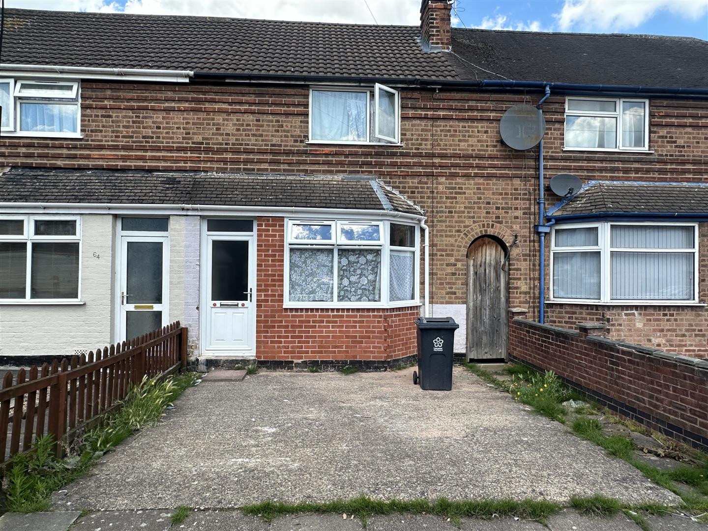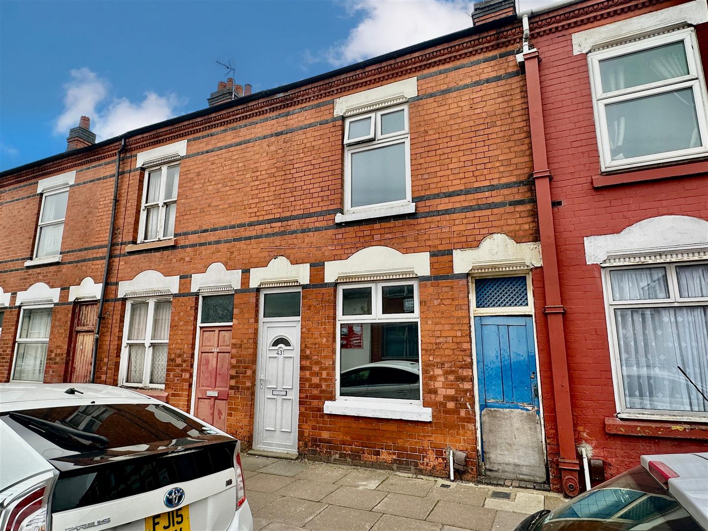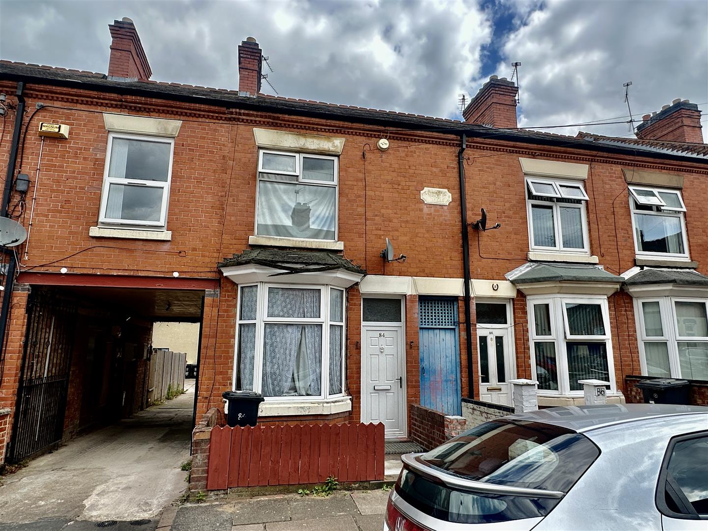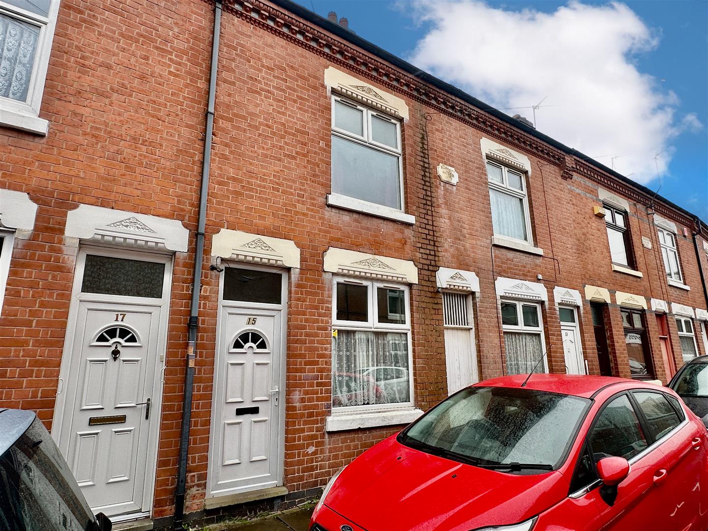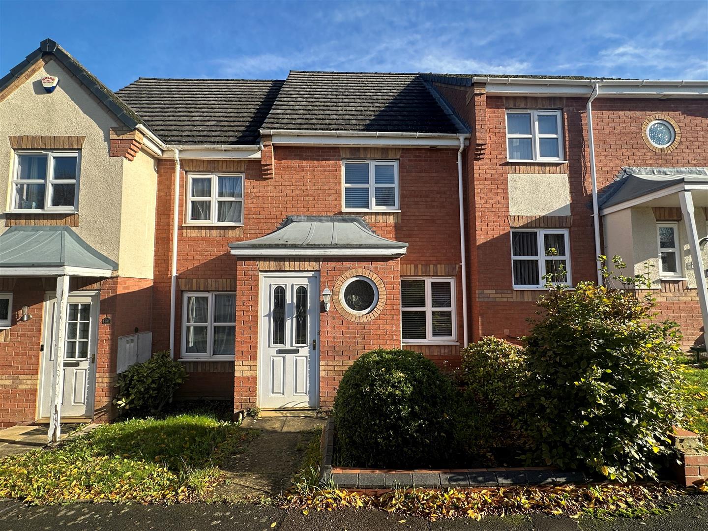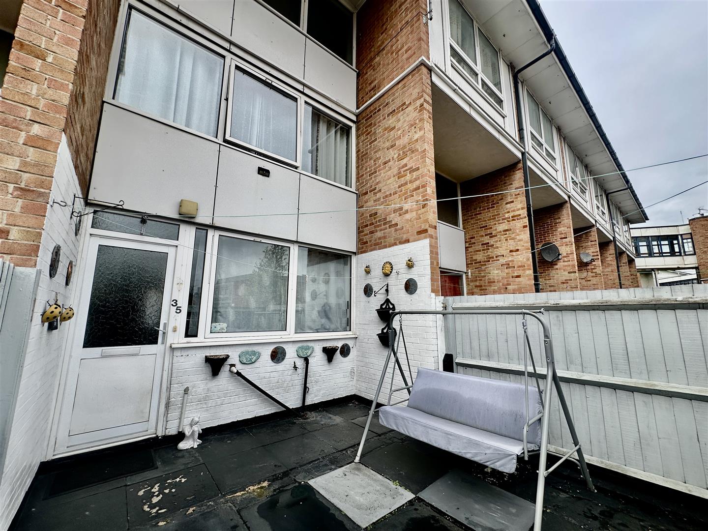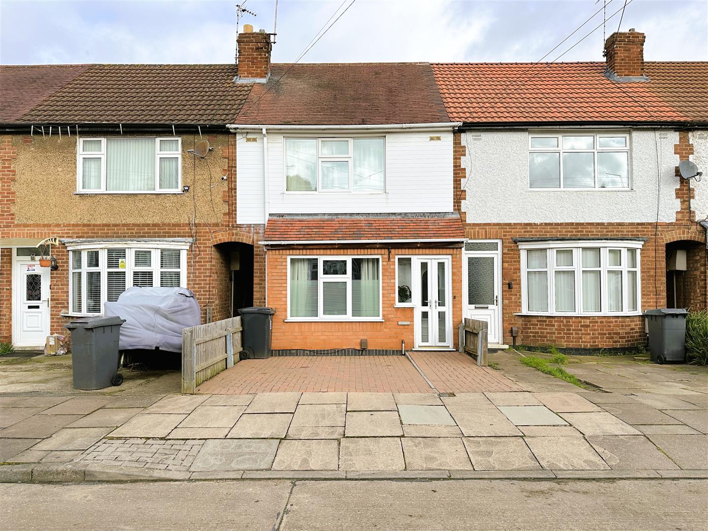2 Bed House - Terraced
Rotherby Avenue, Leicester
ENTRANCE HALL Laminate flooring, providing access to the lounge and stairs leading upstairs. LOUNGE Dimensions: 13'0" x 11'5" Laminate flooring, radiator, fireplace, double glazed window facing the front aspect KITCHEN/DINER Dimensions: ...
More Details3 Bed House - Townhouse
Oxon Way, Leicester
GROUND FLOOR ENTRANCE HALL Laminate flooring, radiator, access to downstairs WC DOWNSTAIRS WC WC, wash hand basin, tiled flooring, tiled walls, uPVC double glazed window LOUNGE Dimensions: 14'6" ...
More Details2 Bed Bungalow - Detached
Bintree Close, Leicester
PORCH ENTRANCE HALL LOUNGE / DINER Dimensions: 14'11" x 11'5" Carpeted, x2 radiators, uPVC double glazed window, uPVC double glazed door leading to conservatory KITCHEN Dimensions: ...
More Details2 Bed House - Terraced
Rotherby Avenue, Leicester
ENTRANCE HALL Laminate flooring and stairs leading to the first floor, with access to the lounge. LOUNGE Dimensions: 22'10" x 11'11" Wooden flooring, two radiators, and an internal window facing the rear aspect. It provides access ...
More Details2 Bed House - Terraced
St. Saviours Road, Leicester
LOUNGE Dimensions: 11'5" x 11'1" Carpeted flooring, radiator, double glazed window facing the front aspect, storage cupboard, open access to the dining room. DINING ROOM Dimensions: 12'2" x 11'4" Carpeted ...
More Details2 Bed House - Terraced
Gipsy Road, Belgrave
LOUNGE Dimensions: 11'4" x 10'8" Laminate flooring, a double-glazed bay window facing the front aspect, and a radiator. There is access to the dining room, and a storage area accommodating the gas and electric meters. DINING ROOM Dimensions: ...
More Details2 Bed House - Terraced
Broadhurst Street, Leicester
LOUNGE Dimensions: 11'5" x 11'1" Laminate flooring, radiator, double-glazed window facing the front aspect providing access into the dining room DINING ROOM Dimensions: 11'11" x 11'1" Laminate flooring, radiator, ...
More Details2 Bed House - Townhouse
Kestrel Lane, Leicester
ENTRANCE HALL Wooden flooring, radiator, stairs leading to the first floor, providing access to the lounge and W/C W/C Laminate flooring, wash hand basin, toilet, radiator, double glazed window facing the front aspect. LOUNGE Dimensions: ...
More Details3 Bed House - Townhouse
Stubbs Road, Leicester
ENTRANCE HALL Carpeted flooring, open access into the Kitchen/Diner. KITCHEN/DINER Dimensions: 21'1" x 11'5" Carpeted flooring, stairs leading to the first floor, access to all rooms on the ground floor, radiator, base level and ...
More Details3 Bed House - Townhouse
Grantham Road, Leicester
GROUND FLOOR PORCH ENTRANCE AREA LOUNGE Dimensions: 12'9" x 11'2" Laminate flooring, radiator, uPVC double glazed bay window KITCHEN Dimensions: 14'3" ...
More Details
